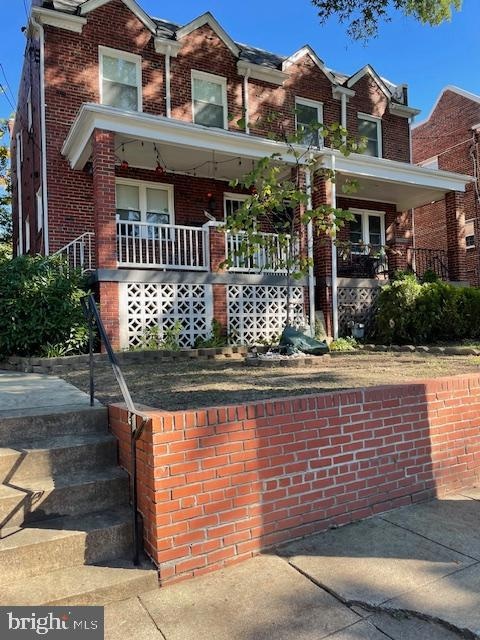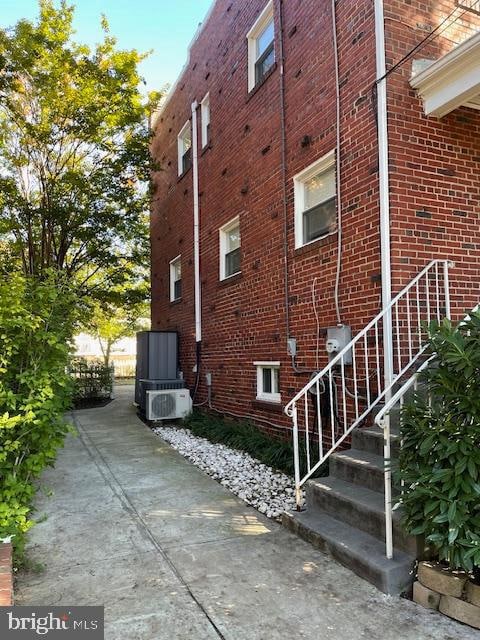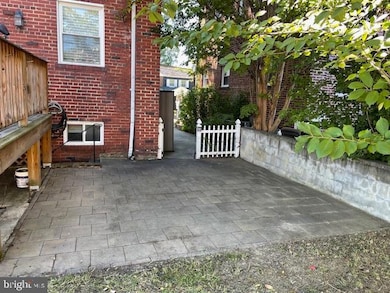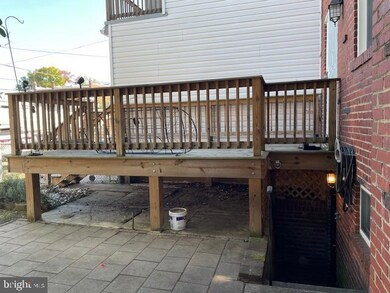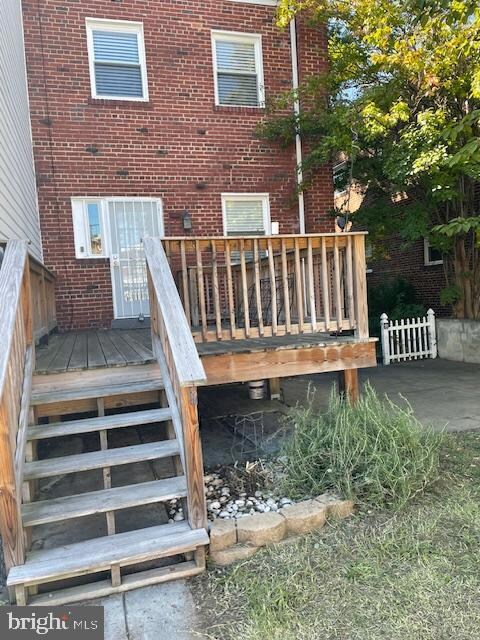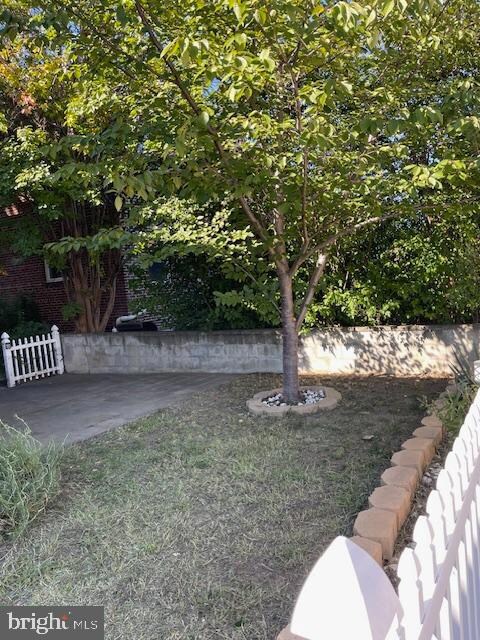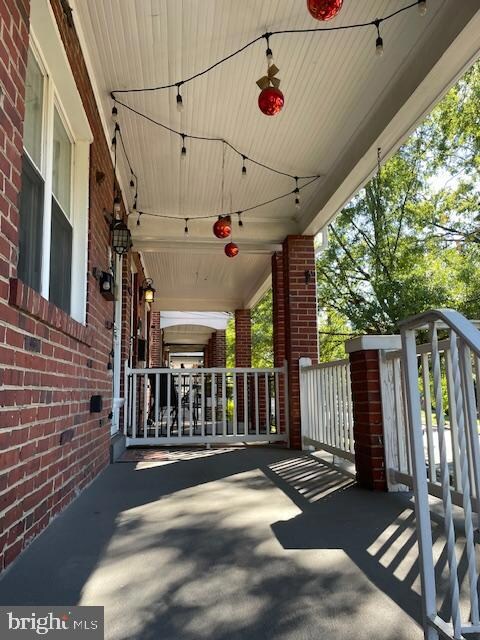
4627 12th St NE Washington, DC 20017
Michigan Park NeighborhoodEstimated payment $4,706/month
Highlights
- Second Kitchen
- Colonial Architecture
- Wood Flooring
- Gourmet Kitchen
- Traditional Floor Plan
- 2-minute walk to Michigan Park Community Playground
About This Home
Beautifully Renovated Home in Brookland - Flexible Seller Contributions Available!
The seller is open to offering closing cost assistance with an acceptable contract Contact listing agent to
discuss options for seller contributions and financing details
This property is FHA eligible with just a 3.5 % down payment and a 30-year fixed interest rate currently between 5.75% and 5.99%
3 bedrooms 2 bathrooms Thoughtfully updated with modern conveniences
State of the Art kitchen included an oversized stainless-steel refrigerator six burner stove high-end cabinetry, spacious countertops and premium flooring Primary Bedroom high open ceilings create a light and airy feel Second Bedroom incudes front load washer and dryer for easy laundry access an additional mini-split system for personalized comfort Fully finished basement features a full additional kitchen with ceramic countertops wood cabinetry deep sink and another washer/dryer set includes full bathroom ideal for use as an in-law suite rental unit or guest space Parking and Outdoor Entertainment Space for 2+ cars a large wooden deck and a scenic patio perfect for relaxing or entertaining
Energy Efficiency Equipped with solar panels to reduce electricity costs the seller ready to assist with reactivating service
This meticulously renovated home offers exceptional value and flexibility in the heart of beautiful Brookland Don't miss this opportunity contact William Newsome today to learn more or schedule a viewing! Seller willing to move front load washer /dryer to basement
Townhouse Details
Home Type
- Townhome
Est. Annual Taxes
- $6,233
Year Built
- Built in 1940
Lot Details
- 2,584 Sq Ft Lot
- Vinyl Fence
- Property is in excellent condition
Home Design
- Colonial Architecture
- Brick Exterior Construction
- Slab Foundation
Interior Spaces
- Property has 3 Levels
- Traditional Floor Plan
- Crown Molding
- Ceiling Fan
- Recessed Lighting
- Double Pane Windows
- Window Screens
- Formal Dining Room
- Wood Flooring
- Window Bars
Kitchen
- Gourmet Kitchen
- Second Kitchen
- Gas Oven or Range
- Six Burner Stove
- Built-In Range
- Range Hood
- Built-In Microwave
- Dishwasher
- Stainless Steel Appliances
- Kitchen Island
- Upgraded Countertops
- Disposal
Bedrooms and Bathrooms
- 3 Bedrooms
- Walk-In Closet
- Walk-in Shower
- Solar Tube
Laundry
- Front Loading Dryer
- Front Loading Washer
Finished Basement
- Heated Basement
- Walk-Up Access
- Rear Basement Entry
- Basement Windows
Parking
- 2 Parking Spaces
- 2 Driveway Spaces
Eco-Friendly Details
- Energy-Efficient Windows
- Heating system powered by solar not connected to the grid
- Heating system powered by passive solar
Outdoor Features
- Exterior Lighting
Schools
- Brookland Education Campus At Bunker Hill Elementary And Middle School
- Roosevelt High School At Macfarland
Utilities
- 90% Forced Air Heating and Cooling System
- Vented Exhaust Fan
- Natural Gas Water Heater
- Phone Available
- Cable TV Available
Listing and Financial Details
- Tax Lot 45
- Assessor Parcel Number 3916//0045
Community Details
Overview
- No Home Owners Association
- Brookland Subdivision
Recreation
- Community Pool
Pet Policy
- Dogs and Cats Allowed
Security
- Storm Windows
- Carbon Monoxide Detectors
- Fire and Smoke Detector
Map
Home Values in the Area
Average Home Value in this Area
Tax History
| Year | Tax Paid | Tax Assessment Tax Assessment Total Assessment is a certain percentage of the fair market value that is determined by local assessors to be the total taxable value of land and additions on the property. | Land | Improvement |
|---|---|---|---|---|
| 2024 | $6,233 | $733,350 | $320,910 | $412,440 |
| 2023 | $4,854 | $706,280 | $312,150 | $394,130 |
| 2022 | $3,409 | $671,090 | $292,380 | $378,710 |
| 2021 | $3,117 | $649,990 | $285,120 | $364,870 |
| 2020 | $2,839 | $642,460 | $280,880 | $361,580 |
| 2019 | $2,587 | $606,110 | $256,670 | $349,440 |
| 2018 | $2,363 | $579,110 | $0 | $0 |
| 2017 | $2,156 | $544,280 | $0 | $0 |
| 2016 | $983 | $326,350 | $0 | $0 |
| 2015 | $895 | $293,330 | $0 | $0 |
| 2014 | $818 | $262,740 | $0 | $0 |
Property History
| Date | Event | Price | Change | Sq Ft Price |
|---|---|---|---|---|
| 10/24/2024 10/24/24 | Price Changed | $750,000 | -3.8% | $472 / Sq Ft |
| 10/10/2024 10/10/24 | For Sale | $780,000 | +13.0% | $491 / Sq Ft |
| 03/17/2023 03/17/23 | Sold | $690,000 | -1.3% | $435 / Sq Ft |
| 02/08/2023 02/08/23 | Pending | -- | -- | -- |
| 01/26/2023 01/26/23 | For Sale | $699,000 | +21.6% | $440 / Sq Ft |
| 11/30/2016 11/30/16 | Sold | $575,000 | -3.0% | $362 / Sq Ft |
| 10/28/2016 10/28/16 | Pending | -- | -- | -- |
| 09/28/2016 09/28/16 | Price Changed | $592,500 | 0.0% | $373 / Sq Ft |
| 09/28/2016 09/28/16 | For Sale | $592,500 | -1.1% | $373 / Sq Ft |
| 09/15/2016 09/15/16 | Pending | -- | -- | -- |
| 09/01/2016 09/01/16 | For Sale | $599,000 | -- | $377 / Sq Ft |
Deed History
| Date | Type | Sale Price | Title Company |
|---|---|---|---|
| Deed | $690,000 | Prime Title | |
| Interfamily Deed Transfer | -- | None Available | |
| Special Warranty Deed | $575,000 | None Available | |
| Special Warranty Deed | $325,000 | None Available |
Mortgage History
| Date | Status | Loan Amount | Loan Type |
|---|---|---|---|
| Open | $517,500 | New Conventional | |
| Previous Owner | $173,480 | New Conventional | |
| Previous Owner | $200,000 | New Conventional |
Similar Homes in Washington, DC
Source: Bright MLS
MLS Number: DCDC2163988
APN: 3916-0045
- 4627 12th St NE
- 4451 Joseph Place NE
- 1023 Crittenden St NE
- 4703 10th St NE
- 4822 S Dakota Ave NE
- 1227 Wynton Place NE
- 4920 12th St NE
- 4911 Sargent Rd NE
- 4527 S Dakota Ave NE
- 4414 13th Place NE
- 822 Crittenden St NE
- 1217 Varnum St NE
- 4956 Sargent Rd NE
- 4925 11th St NE
- 4314 12th Place NE
- 4906 11th St NE
- 4908 11th St NE
- 4931 11th St NE
- 1252 Delafield Place NE
- 4949 Sargent Rd NE
