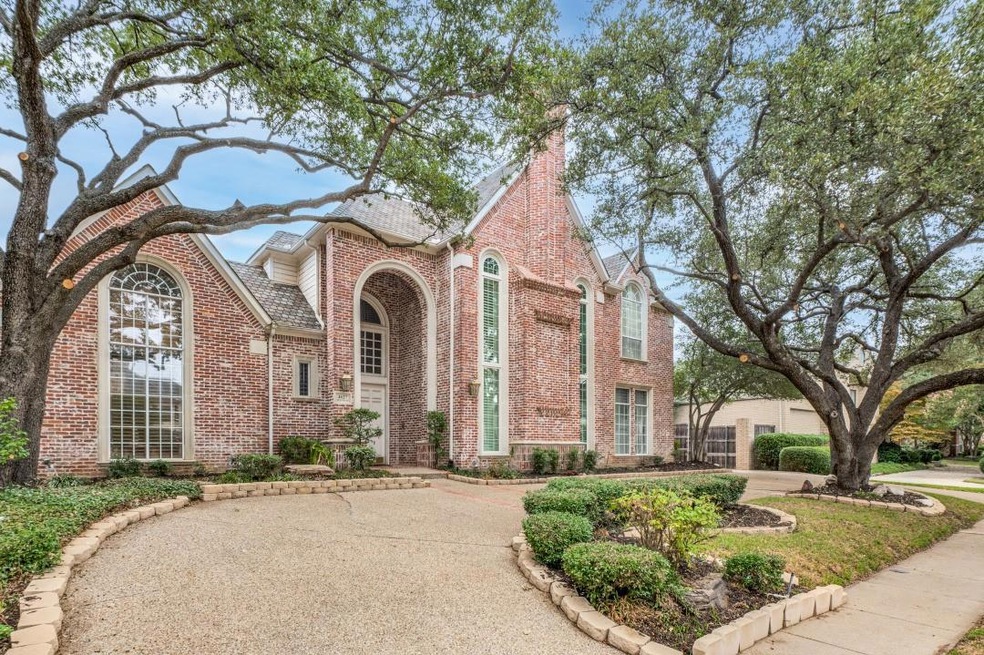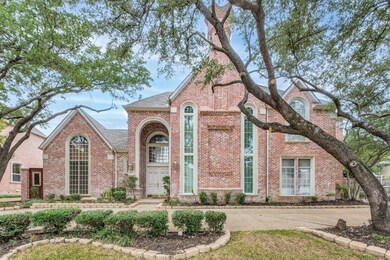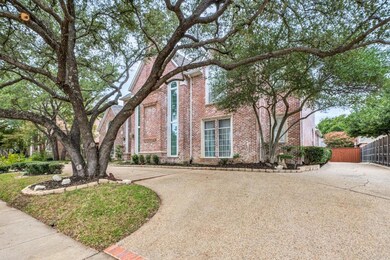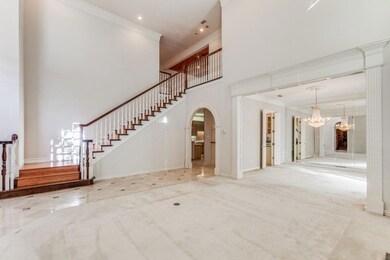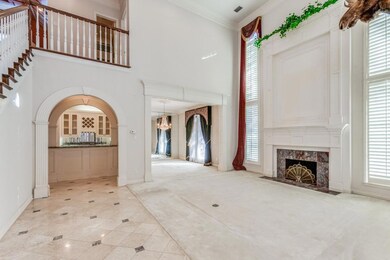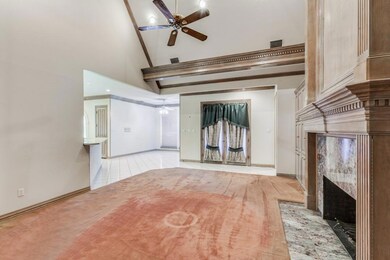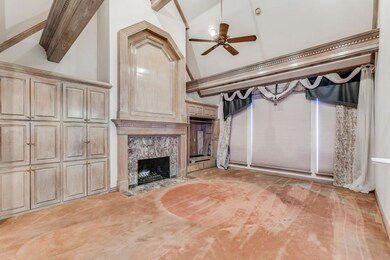
4627 Briar Oaks Cir Dallas, TX 75287
Oakdale NeighborhoodHighlights
- Gated Community
- Built-In Refrigerator
- Covered patio or porch
- Frankford Middle Rated A-
- Great Room with Fireplace
- Plantation Shutters
About This Home
As of August 2024Discover your dream home in the exclusive and private gated community of Oakdale! Positioned just off the Dallas Tollway,
this location provides easy access to major employment, shopping, and dining from Downtown Dallas to Legacy West. This remarkable 4 bedroom home offers a blend of luxury and practicality. With 3 full baths and 2 half baths, this home ensures convenience for your family. Entertain in style with an upstairs game room, complete with a wet bar, creating the perfect space for relaxation and recreation. The dedicated office, featuring custom wood built-in shelving, is ideal for working from home. Elegance greets you in the formal dining room, setting the stage for memorable gatherings. The large custom owner's walk-in closet is a fashion lover's paradise, providing ample space for your wardrobe. For those who appreciate extra storage or space for hobbies, the 3 car garage is a valuable addition. Don't miss the opportunity to make this your new home!
Last Agent to Sell the Property
Brownstone Real Estate Group Brokerage Phone: 972-799-1997 License #0633860
Co-Listed By
Brownstone Real Estate Group Brokerage Phone: 972-799-1997 License #0682092
Home Details
Home Type
- Single Family
Est. Annual Taxes
- $24,445
Year Built
- Built in 1992
Lot Details
- 0.27 Acre Lot
- Wood Fence
- Landscaped
- Interior Lot
- Many Trees
HOA Fees
- $240 Monthly HOA Fees
Parking
- 3 Car Attached Garage
Interior Spaces
- 5,107 Sq Ft Home
- 2-Story Property
- Wet Bar
- Built-In Features
- Chandelier
- Decorative Lighting
- Gas Log Fireplace
- Plantation Shutters
- Great Room with Fireplace
- 2 Fireplaces
- Living Room with Fireplace
Kitchen
- Eat-In Kitchen
- Electric Range
- Built-In Refrigerator
- Ice Maker
- Dishwasher
- Kitchen Island
- Tile Countertops
- Disposal
Flooring
- Brick
- Tile
Bedrooms and Bathrooms
- 4 Bedrooms
- Walk-In Closet
- Double Vanity
Outdoor Features
- Covered patio or porch
Schools
- Haggar Elementary School
- Frankford Middle School
- Shepton High School
Utilities
- High Speed Internet
- Cable TV Available
Listing and Financial Details
- Assessor Parcel Number R251601501701
Community Details
Overview
- Association fees include ground maintenance, management fees, security
- Oakdale Management Association, Phone Number (972) 943-2828
- Oakdale Subdivision
- Mandatory home owners association
Security
- Security Guard
- Gated Community
Map
Home Values in the Area
Average Home Value in this Area
Property History
| Date | Event | Price | Change | Sq Ft Price |
|---|---|---|---|---|
| 08/09/2024 08/09/24 | Sold | -- | -- | -- |
| 07/22/2024 07/22/24 | Pending | -- | -- | -- |
| 06/29/2024 06/29/24 | For Sale | $1,675,000 | -1.4% | $328 / Sq Ft |
| 06/24/2024 06/24/24 | Off Market | -- | -- | -- |
| 05/16/2024 05/16/24 | Price Changed | $1,699,000 | -2.9% | $333 / Sq Ft |
| 04/30/2024 04/30/24 | Price Changed | $1,750,000 | -2.4% | $343 / Sq Ft |
| 04/11/2024 04/11/24 | Price Changed | $1,793,000 | -1.2% | $351 / Sq Ft |
| 03/27/2024 03/27/24 | Price Changed | $1,815,000 | -1.5% | $355 / Sq Ft |
| 03/01/2024 03/01/24 | For Sale | $1,843,000 | +67.5% | $361 / Sq Ft |
| 11/21/2023 11/21/23 | Sold | -- | -- | -- |
| 11/06/2023 11/06/23 | Pending | -- | -- | -- |
| 10/14/2023 10/14/23 | For Sale | $1,100,000 | -- | $215 / Sq Ft |
Tax History
| Year | Tax Paid | Tax Assessment Tax Assessment Total Assessment is a certain percentage of the fair market value that is determined by local assessors to be the total taxable value of land and additions on the property. | Land | Improvement |
|---|---|---|---|---|
| 2023 | $24,445 | $1,016,681 | $340,000 | $847,227 |
| 2022 | $20,696 | $924,255 | $300,000 | $669,768 |
| 2021 | $19,690 | $840,232 | $200,000 | $640,232 |
| 2020 | $19,729 | $832,389 | $185,000 | $647,389 |
| 2019 | $21,185 | $855,006 | $200,000 | $655,006 |
| 2018 | $20,194 | $810,538 | $200,000 | $610,538 |
| 2017 | $19,358 | $792,980 | $180,000 | $612,980 |
| 2016 | $17,737 | $706,326 | $180,000 | $526,326 |
| 2015 | -- | $688,823 | $175,000 | $513,823 |
Mortgage History
| Date | Status | Loan Amount | Loan Type |
|---|---|---|---|
| Open | $766,550 | New Conventional | |
| Previous Owner | $200,000 | Seller Take Back | |
| Previous Owner | $1,095,500 | Credit Line Revolving |
Deed History
| Date | Type | Sale Price | Title Company |
|---|---|---|---|
| Deed | -- | Unitum Title | |
| Deed | -- | None Listed On Document | |
| Deed Of Distribution | -- | -- |
Similar Homes in Dallas, TX
Source: North Texas Real Estate Information Systems (NTREIS)
MLS Number: 20454985
APN: R-2516-015-0170-1
- 5116 Sea Pines Dr
- 5207 Stone Arbor Ct
- 4928 Stony Ford Dr
- 17612 Ivy Hill Dr
- 17624 Woods Edge Dr
- 5008 Bellerive Dr
- 5003 Briargrove Ln
- 17604 Woods Edge Dr
- 4735 Stonehollow Way
- 4816 Cape Coral Dr
- 5315 Lyoncrest Ct
- 4805 Spyglass Dr
- 17431 Woods Edge Dr
- 5524 Inverrary Ct
- 5303 Brandenburg Ct
- 17608 Cedar Creek Canyon Dr
- 17611 Cedar Creek Canyon Dr
- 4748 Old Bent Tree Ln Unit 1203
- 4748 Old Bent Tree Ln Unit 908
- 4748 Old Bent Tree Ln Unit 2108
