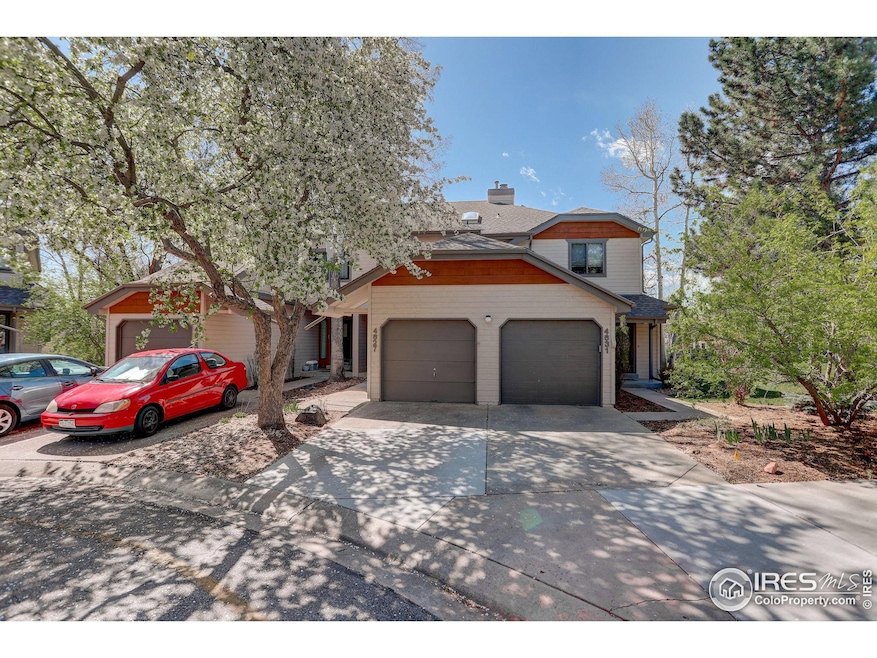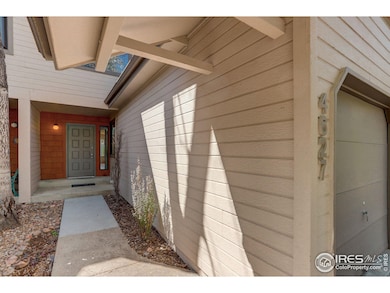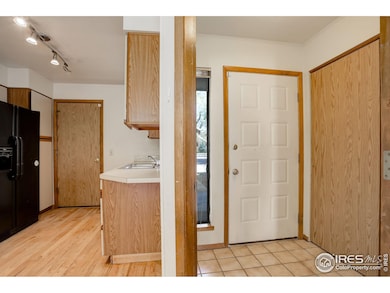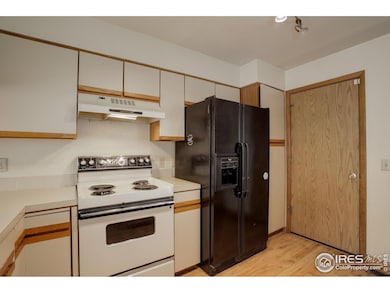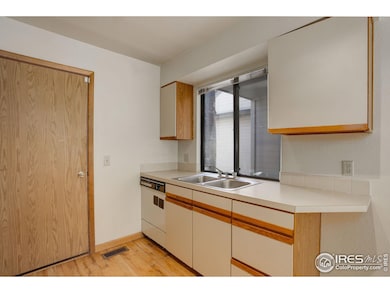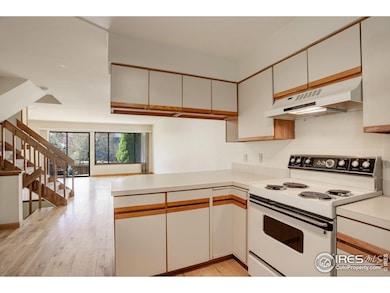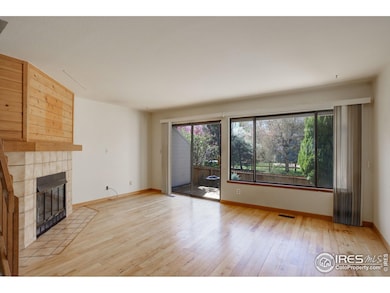
$515,000
- 2 Beds
- 2 Baths
- 1,236 Sq Ft
- 3850 Paseo Del Prado St
- Unit 29
- Boulder, CO
Don’t miss this move-in ready 2-bedroom, 2-bathroom townhome backing to a peaceful park. With updated flooring throughout the main level and a spacious open-concept living and dining area, this home offers comfort, style, and functionality. The kitchen features solid surface countertops, a gas range, and sleek stainless steel appliances—perfect for cooking and entertaining. Upstairs, you'll find
Carly Mayer Compass Colorado, LLC - Boulder
