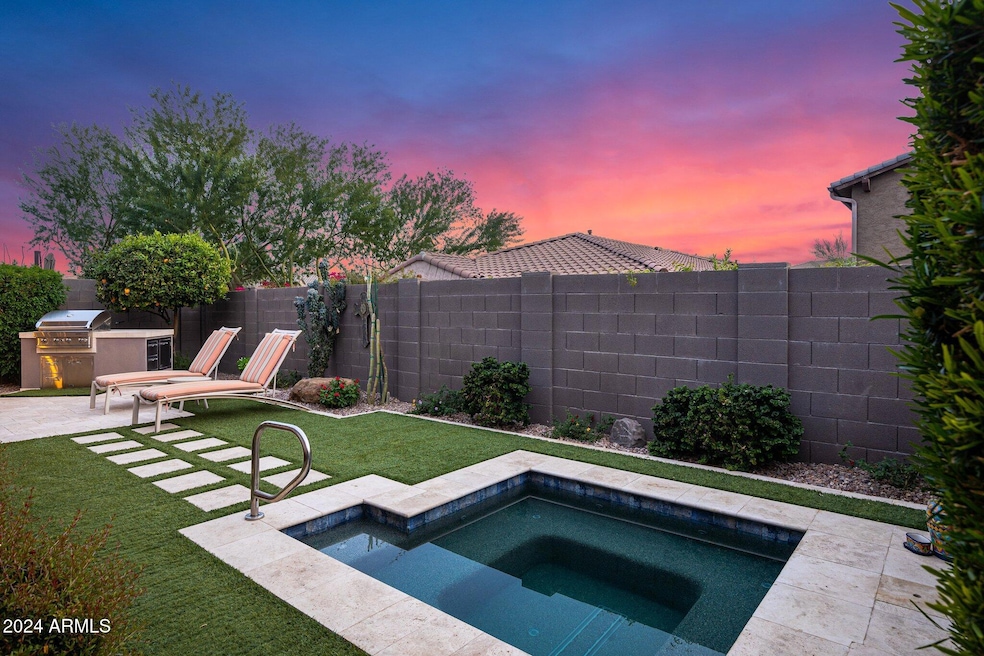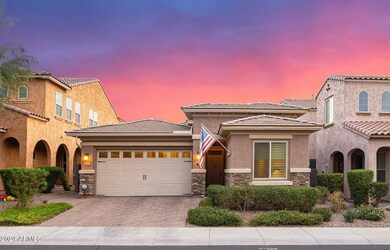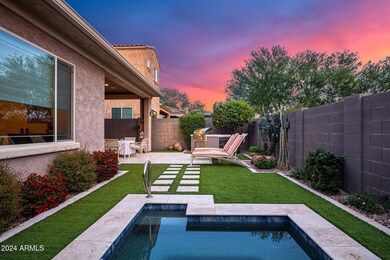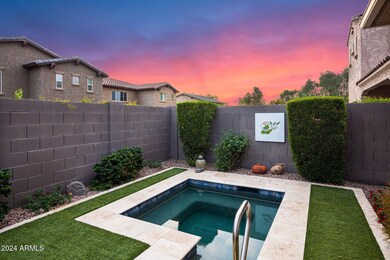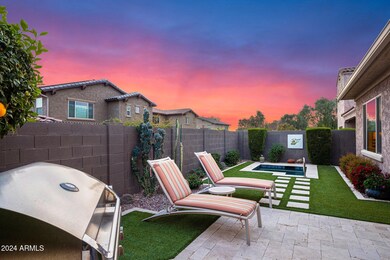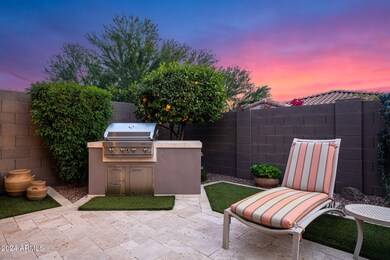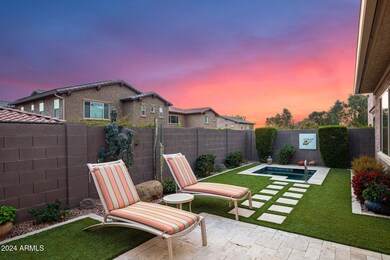
4627 E Vista Bonita Dr Phoenix, AZ 85050
Desert Ridge NeighborhoodHighlights
- Fitness Center
- Heated Spa
- Clubhouse
- Desert Trails Elementary School Rated A
- Gated Community
- Covered patio or porch
About This Home
As of February 2025Welcome to 4627 E Vista Bonita Dr, a stunning home filled with custom upgrades in the highly desirable gated community of Sanctuary at Desert Ridge. This prestigious neighborhood offers an exceptional lifestyle with amenities such as a state-of-the-art clubhouse, which includes a fully equipped fitness center, a stylish chef's kitchen, a children's playground, an oversized fire pit for social gatherings, and a resort-style pool, creating a vacation-like atmosphere every day. The home features a spacious open split floor plan with formal dining, designed for comfort and elegance. The beautiful chef's kitchen is a standout, featuring an oversized island, quartz countertops, ample cabinetry with pull-out shelving, custom pendant lighting, a gas cooktop with a hood, a wall oven, and a walk-in pantry. The primary suite offers a walk-in closet with luxury custom built-ins and a spa-like bathroom for ultimate relaxation.
Outside, the meticulously landscaped backyard transforms into your private oasis, complete with a covered patio, a built-in BBQ, and an in-ground spa. Every detail of the outdoor space has been thoughtfully designed to provide a serene retreat. The home also includes custom blinds and draperies, a surround sound system with patio speakers, a central vacuum system. Custom closet inserts, and custom cabinet roll-out drawers throughout.
Additional features include a paved driveway leading to a two-car garage and a brand-new HVAC system installed in 2024.
Located adjacent to the Desert Ridge Shopping Center, this property is surrounded by a variety of dining options and is in close proximity to the esteemed JW Marriott Resort, and Mayo hospital, making it a prime location for convenience and luxury. This home is a rare find, offering an exceptional blend of style, comfort, and community living.
Last Agent to Sell the Property
Russ Lyon Sotheby's International Realty License #SA638425000

Home Details
Home Type
- Single Family
Est. Annual Taxes
- $3,339
Year Built
- Built in 2017
Lot Details
- 5,175 Sq Ft Lot
- Desert faces the front and back of the property
- Block Wall Fence
- Artificial Turf
- Front and Back Yard Sprinklers
- Sprinklers on Timer
HOA Fees
- $248 Monthly HOA Fees
Parking
- 2 Car Direct Access Garage
- Garage Door Opener
Home Design
- Wood Frame Construction
- Tile Roof
- Stucco
Interior Spaces
- 1,981 Sq Ft Home
- 1-Story Property
- Central Vacuum
- Ceiling height of 9 feet or more
- Solar Screens
- Fire Sprinkler System
Kitchen
- Eat-In Kitchen
- Gas Cooktop
- Built-In Microwave
- Kitchen Island
Flooring
- Carpet
- Tile
Bedrooms and Bathrooms
- 3 Bedrooms
- Primary Bathroom is a Full Bathroom
- 2 Bathrooms
- Dual Vanity Sinks in Primary Bathroom
- Bathtub With Separate Shower Stall
Accessible Home Design
- No Interior Steps
Outdoor Features
- Heated Spa
- Covered patio or porch
- Built-In Barbecue
Schools
- Desert Trails Elementary School
- Explorer Middle School
- Pinnacle High School
Utilities
- Refrigerated Cooling System
- Zoned Heating
- Heating System Uses Natural Gas
- High Speed Internet
- Cable TV Available
Listing and Financial Details
- Tax Lot 113
- Assessor Parcel Number 212-50-544
Community Details
Overview
- Association fees include ground maintenance, street maintenance
- First Service Association, Phone Number (602) 957-9191
- Desert Ridge Association, Phone Number (602) 288-2667
- Association Phone (602) 288-2667
- Built by Taylor Morrison
- Desert Ridge Subdivision, Iris Floorplan
Amenities
- Clubhouse
- Recreation Room
Recreation
- Community Playground
- Fitness Center
- Heated Community Pool
- Community Spa
- Bike Trail
Security
- Gated Community
Map
Home Values in the Area
Average Home Value in this Area
Property History
| Date | Event | Price | Change | Sq Ft Price |
|---|---|---|---|---|
| 02/10/2025 02/10/25 | Sold | $867,500 | -3.1% | $438 / Sq Ft |
| 01/20/2025 01/20/25 | Pending | -- | -- | -- |
| 12/30/2024 12/30/24 | For Sale | $895,000 | -- | $452 / Sq Ft |
Tax History
| Year | Tax Paid | Tax Assessment Tax Assessment Total Assessment is a certain percentage of the fair market value that is determined by local assessors to be the total taxable value of land and additions on the property. | Land | Improvement |
|---|---|---|---|---|
| 2025 | $3,339 | $39,567 | -- | -- |
| 2024 | $3,262 | $37,683 | -- | -- |
| 2023 | $3,262 | $65,430 | $13,080 | $52,350 |
| 2022 | $3,232 | $51,620 | $10,320 | $41,300 |
| 2021 | $3,285 | $47,820 | $9,560 | $38,260 |
| 2020 | $3,173 | $44,910 | $8,980 | $35,930 |
| 2019 | $3,187 | $40,010 | $8,000 | $32,010 |
| 2018 | $3,071 | $11,820 | $11,820 | $0 |
| 2017 | $274 | $9,060 | $9,060 | $0 |
| 2016 | $270 | $3,030 | $3,030 | $0 |
Mortgage History
| Date | Status | Loan Amount | Loan Type |
|---|---|---|---|
| Open | $607,250 | VA | |
| Previous Owner | $430,000 | New Conventional | |
| Previous Owner | $443,000 | New Conventional | |
| Previous Owner | $441,373 | New Conventional |
Deed History
| Date | Type | Sale Price | Title Company |
|---|---|---|---|
| Warranty Deed | $867,500 | Pioneer Title Agency | |
| Special Warranty Deed | $551,716 | First American Title Insuran | |
| Special Warranty Deed | -- | First American Title Insuran |
Similar Homes in the area
Source: Arizona Regional Multiple Listing Service (ARMLS)
MLS Number: 6798506
APN: 212-50-544
- 4535 E Navigator Ln
- 4526 E Vista Bonita Dr
- 4611 E Casitas Del Rio Dr
- 4516 E Walter Way
- 4635 E Patrick Ln
- 4817 E Cielo Grande Ave
- 22436 N 48th St
- 22432 N 48th St
- 4843 E Estevan Rd
- 22236 N 48th St
- 22401 N 49th Place
- 23014 N 52nd St
- 5226 E Herrera Dr
- 5234 E Estevan Rd
- 23116 N 41st St
- 4410 E Robin Ln
- 22927 N 41st St
- 4503 E Robin Ln
- 4720 E Adobe Dr
- 23306 N 40th Place
