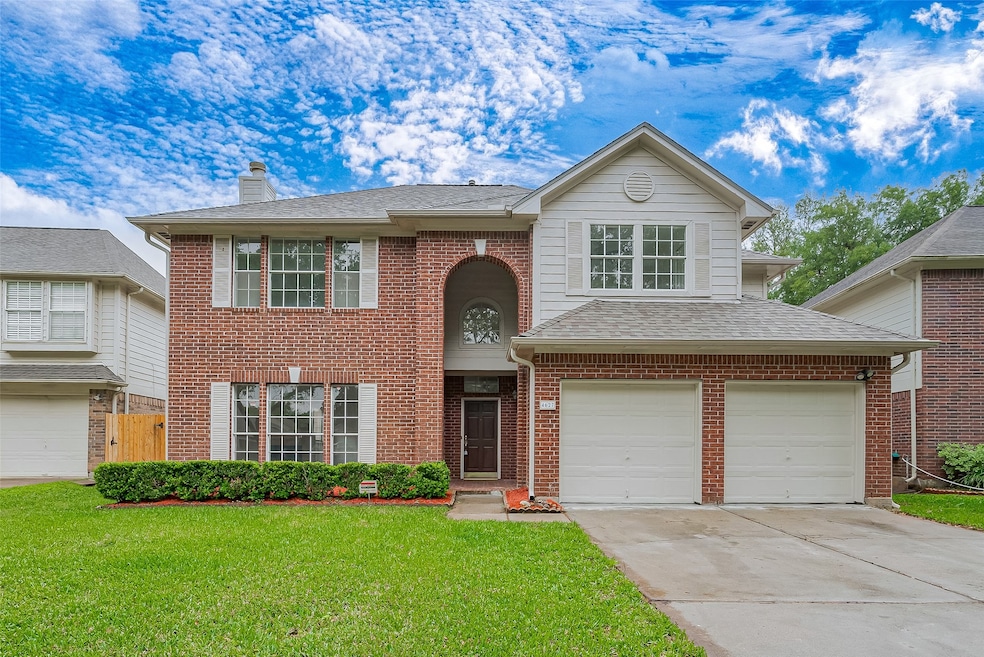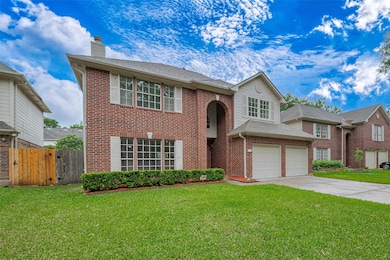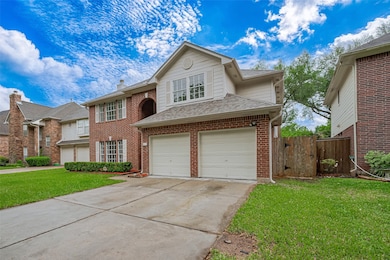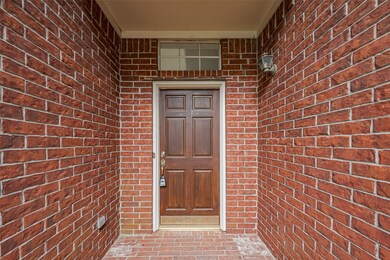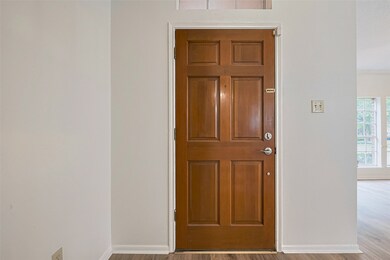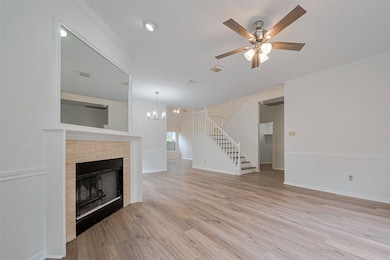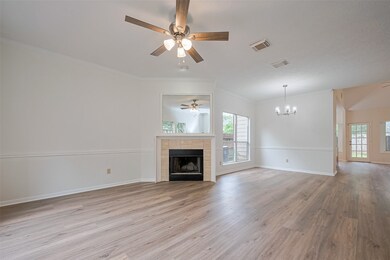
4627 Plymouth Way Missouri City, TX 77459
Quail Valley NeighborhoodEstimated payment $2,845/month
Highlights
- Traditional Architecture
- 1 Fireplace
- Community Pool
- Lexington Creek Elementary School Rated A-
- High Ceiling
- 2 Car Attached Garage
About This Home
Wonderfully maintained two-story bricked home in the tree lined neighborhood of Lexington Colony. Freshly painted interiors showcase the open floorplan with lots of natural light! Downstairs features a formal living, dining, family room with high ceiling - which is open to the kitchen and breakfast area. Gas stove with high performing exhaust. The primary suite includes window benches and crown molding, attached to a large bathroom with separate shower and soaking tub plus a huge walk-in closet. No carpet downstairs! Upstairs you will find a den/study plus game room and three bedrooms. NEW ROOF (2022), NEW GUTTERS (2022), NEW AC (2022), water softener, gas stove and gas dryer connections. Majority of fencing is new. Mature and producing FRUIT TREES in the backyard (persimmon, plum, guava). NEW LIGHTING AND FANS. NEW PAINT. NEW FLOORING. Excellent location with easy access to Highway 6, US 90, Highway 59 and Beltway 8. Zoned to Fort Bend ISD schools! Schedule your showing today!
Home Details
Home Type
- Single Family
Est. Annual Taxes
- $7,894
Year Built
- Built in 1989
Lot Details
- 5,162 Sq Ft Lot
- Back Yard Fenced
- Cleared Lot
HOA Fees
- $75 Monthly HOA Fees
Parking
- 2 Car Attached Garage
Home Design
- Traditional Architecture
- Brick Exterior Construction
- Slab Foundation
- Composition Roof
- Vinyl Siding
Interior Spaces
- 2,557 Sq Ft Home
- 2-Story Property
- Crown Molding
- High Ceiling
- 1 Fireplace
- Window Treatments
- Fire and Smoke Detector
Kitchen
- Gas Oven
- Gas Range
- Dishwasher
- Disposal
Flooring
- Carpet
- Laminate
- Tile
Bedrooms and Bathrooms
- 4 Bedrooms
Schools
- Lexington Creek Elementary School
- Dulles Middle School
- Dulles High School
Utilities
- Central Heating and Cooling System
- Heating System Uses Gas
Community Details
Overview
- First Colony Comm Service Assoc Association, Phone Number (281) 634-9500
- Lexington Colony Subdivision
Recreation
- Community Pool
Map
Home Values in the Area
Average Home Value in this Area
Tax History
| Year | Tax Paid | Tax Assessment Tax Assessment Total Assessment is a certain percentage of the fair market value that is determined by local assessors to be the total taxable value of land and additions on the property. | Land | Improvement |
|---|---|---|---|---|
| 2023 | $7,894 | $292,600 | $0 | $295,269 |
| 2022 | $4,448 | $266,000 | $0 | $271,010 |
| 2021 | $6,553 | $241,820 | $33,440 | $208,380 |
| 2020 | $6,441 | $233,230 | $33,440 | $199,790 |
| 2019 | $6,565 | $227,920 | $32,000 | $195,920 |
| 2018 | $6,338 | $220,420 | $32,000 | $188,420 |
| 2017 | $6,361 | $220,900 | $32,000 | $188,900 |
| 2016 | $6,039 | $209,740 | $32,000 | $177,740 |
| 2015 | $4,175 | $190,670 | $32,000 | $158,670 |
| 2014 | $3,954 | $173,340 | $32,000 | $141,340 |
Property History
| Date | Event | Price | Change | Sq Ft Price |
|---|---|---|---|---|
| 04/11/2025 04/11/25 | For Sale | $379,000 | 0.0% | $148 / Sq Ft |
| 01/01/2023 01/01/23 | Rented | $2,350 | -6.0% | -- |
| 12/12/2022 12/12/22 | For Rent | $2,500 | 0.0% | -- |
| 11/01/2022 11/01/22 | Rented | $2,500 | 0.0% | -- |
| 10/17/2022 10/17/22 | Price Changed | $2,500 | -2.0% | $1 / Sq Ft |
| 09/28/2022 09/28/22 | For Rent | $2,550 | -- | -- |
Deed History
| Date | Type | Sale Price | Title Company |
|---|---|---|---|
| Warranty Deed | -- | Stewart Title Company | |
| Deed | -- | -- |
Mortgage History
| Date | Status | Loan Amount | Loan Type |
|---|---|---|---|
| Open | $176,000 | Commercial | |
| Closed | $112,500 | Credit Line Revolving | |
| Closed | $102,600 | No Value Available |
Similar Homes in Missouri City, TX
Source: Houston Association of REALTORS®
MLS Number: 32489302
APN: 4880-02-002-0220-907
- 4618 Leicester Way
- 4606 Glasgow Dr
- 1907 Hickory Hill Ct
- 4618 Pebblestone Dr
- 4626 Green Cottage Ln
- 4603 Kilmarnoch Way
- 4719 Orkney Dr
- 3900 Lexington Blvd
- 1230 Birchstone Dr
- 4311 Lakeside Meadow Dr
- 1510 S Gabriel River Cir
- 1234 Catskill Dr
- 4830 Plantation Colony Dr
- 1231 Kings Creek Trail
- 1315 Forest Hollow Dr
- 4331 Three Rivers Dr
- 4214 Custer Creek Dr
- 1003 Birchstone Dr
- 4523 Wavertree Dr
- 1519 S Medio River Cir
