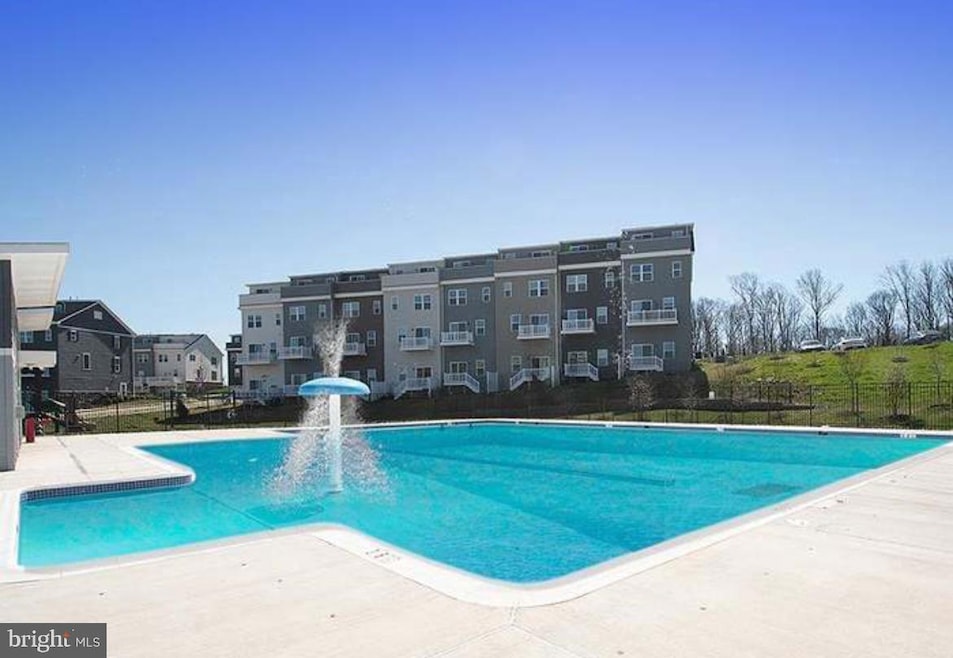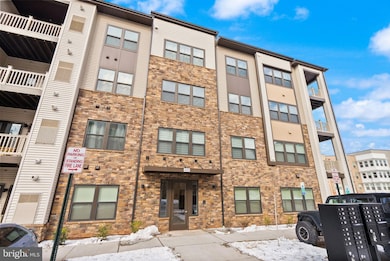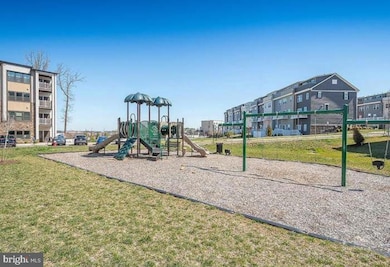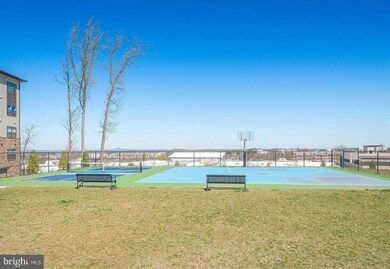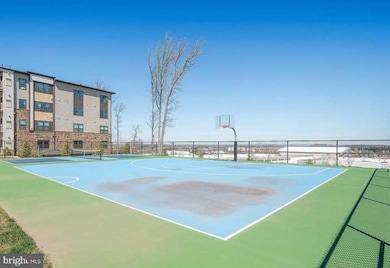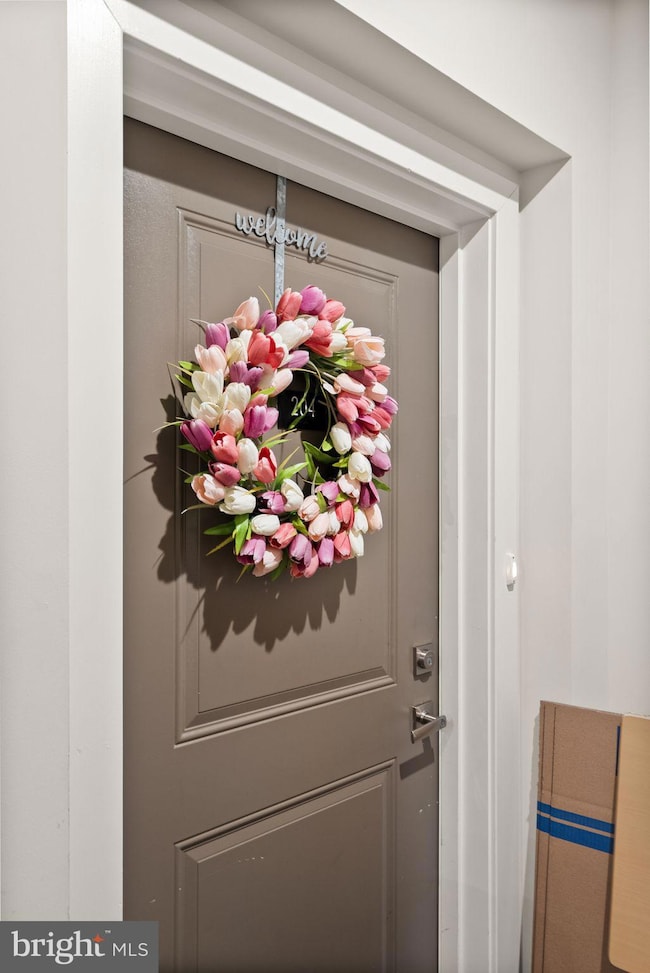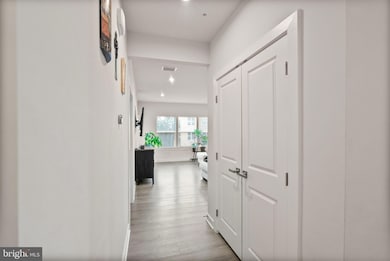
46270 Mount Allen Terrace Unit 204 Sterling, VA 20164
Estimated payment $3,633/month
Highlights
- Panoramic View
- Community Pool
- 2 Elevators
- Wood Flooring
- Community Basketball Court
- Stainless Steel Appliances
About This Home
Experience luxury living at its finest in this almost new, second floor, corner unit boasting breathtaking sunset views of the distant Catoctin and Sugarloaf mountains. Designed with a bank of windows, this residence offers vistas from every front corner for the condo, ensuring a picturesque backdrop whether you're cooking, dining, relaxing, or entertaining. The open concept layout seamlessly connects the kitchen, dining area, and living room, creating an ideal space for gatherings and everyday living. The gorgeous kitchen features white quartz countertops, stainless steel appliances, a spacious pantry, and an inviting island perfect for entertaining. The main bedroom has ample space with a walk-in closet and private bath, while the second bedroom at the opposite end of the condo offers privacy and convenience with its own hall bathroom. Step outside to relax and unwind on your private composite deck. Modern and safety amenities include elevator access.Card entry for your garage parking. Take advantage of the community's basketball court, pickleball court, tot lot and refreshing pool, just steps away from your front lobby door. Not only does this condominium offer a luxurious living space, but it also provides easy access to a plethora of entertainment options and recreational activities, ensuring there's something for everyone to enjoy nearby. Walking enthusiasts will appreciate the proximity to the nearby Harris Teeter shopping center and a variety of restaurants. Target and Costco are also conveniently located just around the corner. For those seeking excitement, explore entertainment options at Top Golf, iFLY indoor skydiving, or enjoy outdoor activities at Claude Moore or the indoor facility that includes indoor pool, basketball courts & gym. Fulfill your shopping desires at Dulles Mall, Reston Town Center, and Tysons Corner, where you'll find an array of stores catering to every taste and style. Nature lovers can immerse themselves in the beauty of Great Falls Park, where hiking trails and stunning waterfalls await. Close proximity to commuter Route 7 and 286 ensures easy access to transportation hubs and major thoroughfares.
Property Details
Home Type
- Condominium
Est. Annual Taxes
- $4,126
Year Built
- Built in 2023
HOA Fees
- $330 Monthly HOA Fees
Parking
- 1 Assigned Parking Garage Space
- Assigned parking located at ##6
- Side Facing Garage
- On-Street Parking
- Parking Space Conveys
Property Views
- Panoramic
- Mountain
Home Design
- Brick Exterior Construction
- Vinyl Siding
Interior Spaces
- 1,289 Sq Ft Home
- Property has 4 Levels
- Wood Flooring
Kitchen
- Gas Oven or Range
- Built-In Microwave
- Dishwasher
- Stainless Steel Appliances
- Kitchen Island
- Disposal
Bedrooms and Bathrooms
- 2 Main Level Bedrooms
- 2 Full Bathrooms
Laundry
- Laundry in unit
- Dryer
- Washer
Utilities
- 90% Forced Air Heating and Cooling System
- Electric Water Heater
Additional Features
- Energy-Efficient Appliances
- Balcony
Listing and Financial Details
- Assessor Parcel Number 020276964010
Community Details
Overview
- Association fees include snow removal
- Low-Rise Condominium
- Ryan Homes
Amenities
- 2 Elevators
Recreation
- Community Basketball Court
- Community Playground
- Community Pool
Pet Policy
- Dogs and Cats Allowed
Map
Home Values in the Area
Average Home Value in this Area
Property History
| Date | Event | Price | Change | Sq Ft Price |
|---|---|---|---|---|
| 04/15/2025 04/15/25 | Price Changed | $530,000 | -0.9% | $411 / Sq Ft |
| 03/06/2025 03/06/25 | Price Changed | $534,999 | -0.7% | $415 / Sq Ft |
| 02/11/2025 02/11/25 | Price Changed | $539,000 | -0.9% | $418 / Sq Ft |
| 01/26/2025 01/26/25 | For Sale | $544,000 | -- | $422 / Sq Ft |
Similar Homes in Sterling, VA
Source: Bright MLS
MLS Number: VALO2087136
- 46270 Mount Allen Terrace Unit 204
- 46294 Mount Milstead Terrace Unit 400
- 45439 Timber Trail Square
- 21937 Thompson Square
- 45394 Daveno Square
- 45397 Daveno Square
- 21875 Railway Terrace Unit 301
- 21850 Locomotive Terrace Unit 300
- 1017 S Ironwood Rd
- 1038 S Ironwood Rd
- 1028A Brixton Ct
- 1034C Brixton Ct
- 1040C Brixton Ct
- 1028 Margate Ct Unit B
- 1049C Brixton Ct
- 1051A Brixton Ct
- 45667 Paddington Station Terrace
- 706 S Greenthorn Ave
- 1016 Salisbury Ct Unit 174
- 810 W Maple Ave
