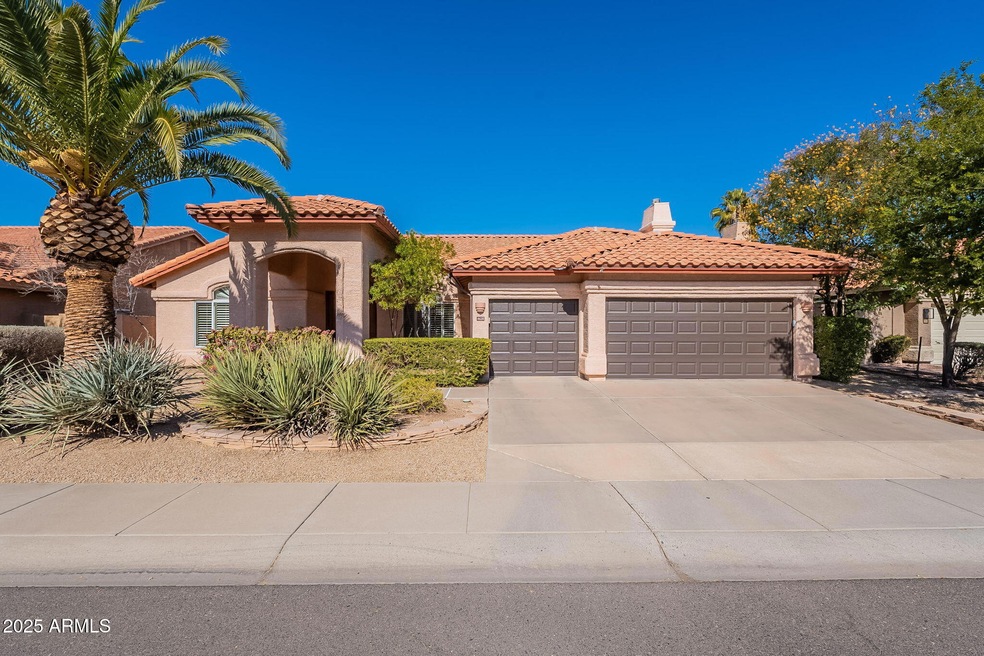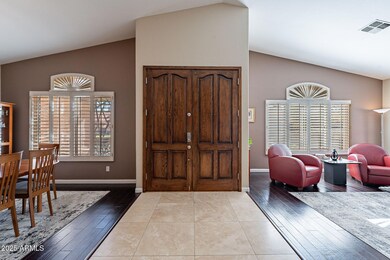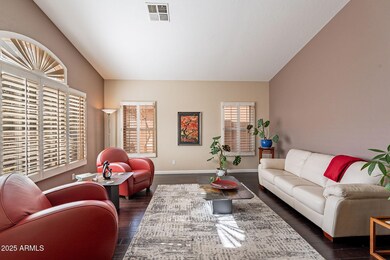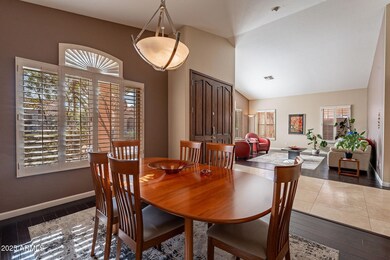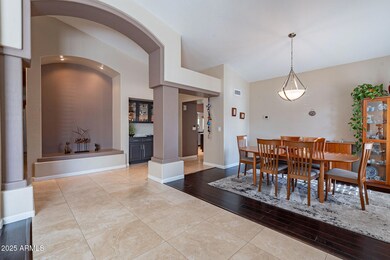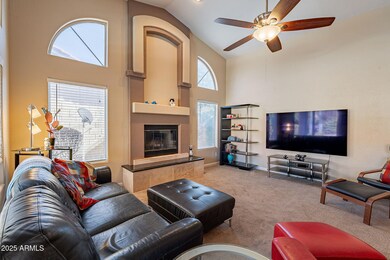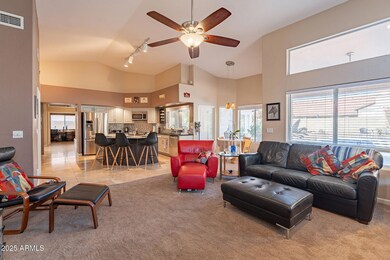
4628 E Gelding Dr Phoenix, AZ 85032
Paradise Valley NeighborhoodHighlights
- Private Pool
- Vaulted Ceiling
- Granite Countertops
- Sunrise Middle School Rated A
- 1 Fireplace
- No HOA
About This Home
As of March 2025Gorgeous home, lovely neighborhood, & no HOA! Just under 2,500 sq ft, the home's interior features high-quality finishes, high-end appliances, & luxurious granite kitchen counter tops. With vaulted ceilings in the great room, dedicated dining area, & family rooms; create a welcoming environment for gatherings of any size. The primary suite boasts a spa-like en-suite bath, while the additional bedrooms provide plenty of space for family, overnight guests, or office / game rooms. Outside, enjoy your private oasis with a Pebble tec pool, easy maintenance desert landscaped yards, & the three-car garage offers ample parking featuring built-in storage. This property is perfect for a full-time residence, part-time getaway, or a lucrative VRBO investment. Nestled on the shores of the newly reimagined PV district (abundant dining & shopping options, Costco, Mesquite Library) & walking distance Scottsdale Christian Academy, a highly desired private school. Furthermore, the property is conveniently located near the Kierland Commons, Desert Ridge Marketplace, & the Mayo Clinic; all within a 10-minute drive & easy access to both SR 51 & Loop 101 highways.
Home Details
Home Type
- Single Family
Est. Annual Taxes
- $4,110
Year Built
- Built in 1991
Lot Details
- 9,953 Sq Ft Lot
- Cul-De-Sac
- Desert faces the front and back of the property
- Block Wall Fence
- Sprinklers on Timer
Parking
- 3 Car Garage
Home Design
- Wood Frame Construction
- Tile Roof
- Stucco
Interior Spaces
- 2,461 Sq Ft Home
- 1-Story Property
- Vaulted Ceiling
- 1 Fireplace
- Double Pane Windows
Kitchen
- Eat-In Kitchen
- Breakfast Bar
- Built-In Microwave
- Kitchen Island
- Granite Countertops
Flooring
- Carpet
- Tile
Bedrooms and Bathrooms
- 4 Bedrooms
- Remodeled Bathroom
- Primary Bathroom is a Full Bathroom
- 2 Bathrooms
- Dual Vanity Sinks in Primary Bathroom
- Bathtub With Separate Shower Stall
Schools
- Copper Canyon Elementary School
- Desert Shadows Middle School
- Paradise Valley High School
Utilities
- Cooling Available
- Heating Available
- High Speed Internet
Additional Features
- No Interior Steps
- Private Pool
Community Details
- No Home Owners Association
- Association fees include no fees
- Built by Hancock Homes
- Tapestry Lot 1 80 Subdivision
Listing and Financial Details
- Tax Lot 20
- Assessor Parcel Number 215-69-283
Map
Home Values in the Area
Average Home Value in this Area
Property History
| Date | Event | Price | Change | Sq Ft Price |
|---|---|---|---|---|
| 03/31/2025 03/31/25 | Sold | $911,800 | -0.3% | $370 / Sq Ft |
| 02/26/2025 02/26/25 | Pending | -- | -- | -- |
| 02/25/2025 02/25/25 | For Sale | $914,999 | +169.1% | $372 / Sq Ft |
| 07/30/2012 07/30/12 | Sold | $340,000 | -2.9% | $138 / Sq Ft |
| 06/26/2012 06/26/12 | Pending | -- | -- | -- |
| 05/17/2012 05/17/12 | For Sale | $350,000 | 0.0% | $142 / Sq Ft |
| 05/12/2012 05/12/12 | Pending | -- | -- | -- |
| 04/02/2012 04/02/12 | For Sale | $350,000 | -- | $142 / Sq Ft |
Tax History
| Year | Tax Paid | Tax Assessment Tax Assessment Total Assessment is a certain percentage of the fair market value that is determined by local assessors to be the total taxable value of land and additions on the property. | Land | Improvement |
|---|---|---|---|---|
| 2025 | $4,110 | $47,317 | -- | -- |
| 2024 | $4,011 | $45,063 | -- | -- |
| 2023 | $4,011 | $65,370 | $13,070 | $52,300 |
| 2022 | $3,965 | $50,710 | $10,140 | $40,570 |
| 2021 | $3,979 | $45,420 | $9,080 | $36,340 |
| 2020 | $3,837 | $42,660 | $8,530 | $34,130 |
| 2019 | $3,843 | $41,120 | $8,220 | $32,900 |
| 2018 | $3,697 | $38,500 | $7,700 | $30,800 |
| 2017 | $3,519 | $37,400 | $7,480 | $29,920 |
| 2016 | $3,452 | $36,180 | $7,230 | $28,950 |
| 2015 | $3,202 | $35,750 | $7,150 | $28,600 |
Mortgage History
| Date | Status | Loan Amount | Loan Type |
|---|---|---|---|
| Open | $913,000 | New Conventional | |
| Previous Owner | $318,850 | New Conventional | |
| Previous Owner | $333,800 | FHA | |
| Previous Owner | $292,000 | Unknown | |
| Previous Owner | $292,000 | New Conventional | |
| Previous Owner | $140,000 | New Conventional |
Deed History
| Date | Type | Sale Price | Title Company |
|---|---|---|---|
| Warranty Deed | $911,800 | Driggs Title Agency | |
| Interfamily Deed Transfer | -- | None Available | |
| Warranty Deed | $340,000 | Clear Title Agency Of Arizon | |
| Warranty Deed | $365,000 | Fidelity National Title | |
| Interfamily Deed Transfer | -- | -- | |
| Warranty Deed | $234,000 | Lawyers Title Of Arizona Inc |
Similar Homes in the area
Source: Arizona Regional Multiple Listing Service (ARMLS)
MLS Number: 6822631
APN: 215-69-283
- 14254 N 46th Place
- 4601 E Everett Dr
- 4748 E Redfield Rd
- 4807 E Everett Dr
- 4409 E Gelding Dr
- 4558 E Vista Dr
- 4530 E Vista Dr
- 4839 E Marilyn Rd
- 14042 N 44th St
- 13816 N 46th St
- 4801 E Nisbet Rd
- 15011 N 45th Place
- 4938 E Hearn Rd
- 15008 N 48th Place
- 4537 E Sunnyside Ln
- 4441 E Sunnyside Ln
- 4302 E Evans Dr
- 4220 E Everett Dr
- 4317 E Friess Dr
- 4401 E Voltaire Ave
