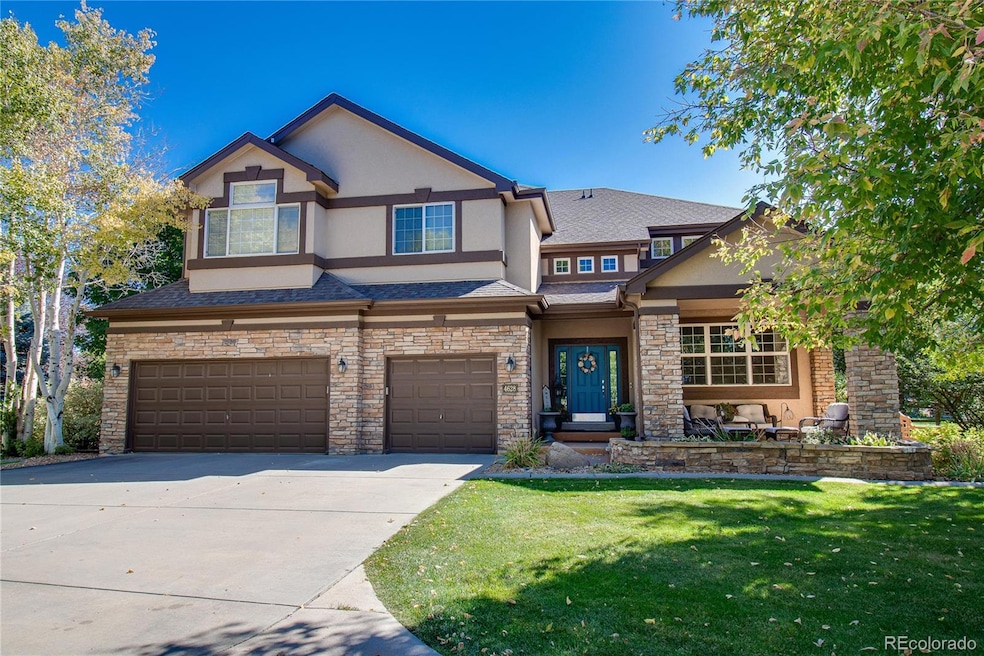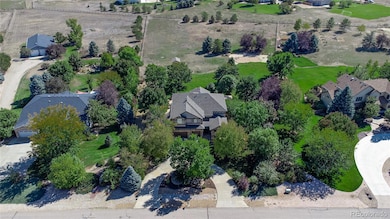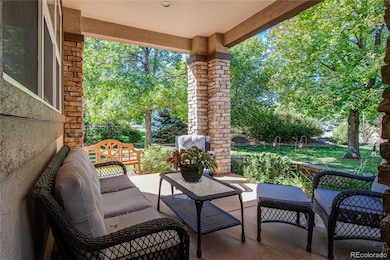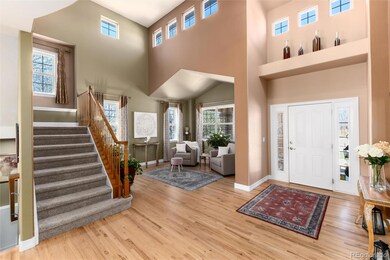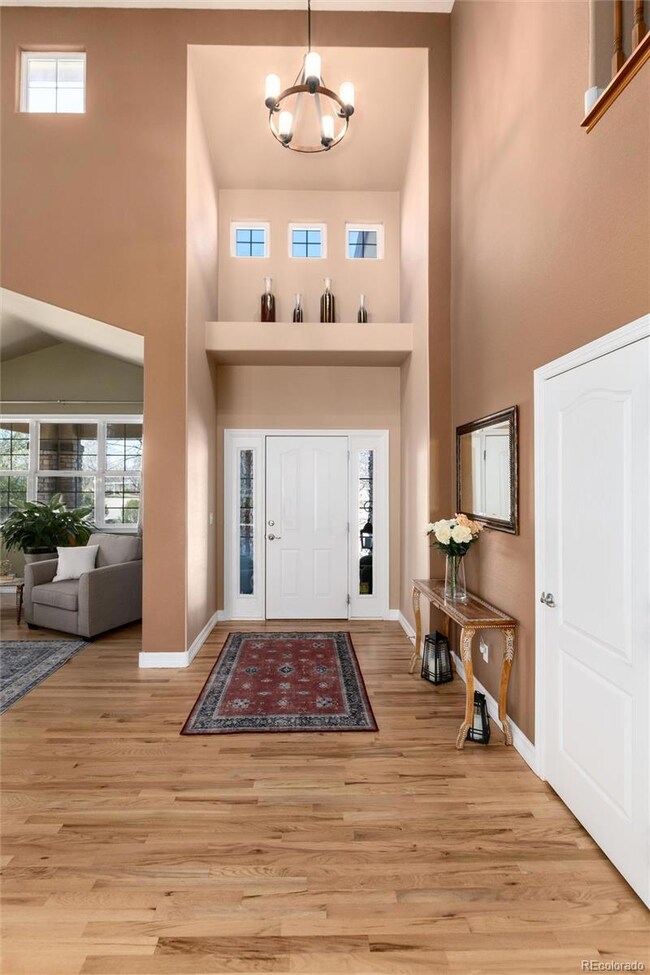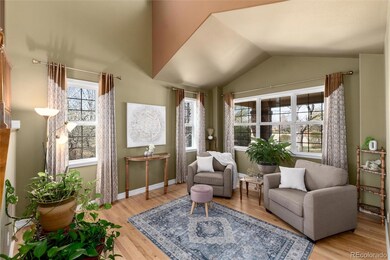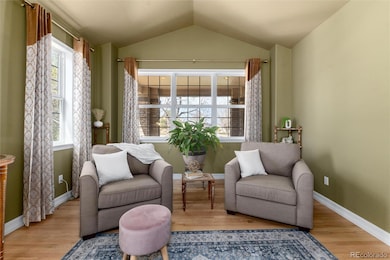
4628 Meadowlark Dr Windsor, CO 80550
Steeplechase NeighborhoodEstimated payment $7,810/month
Highlights
- Spa
- Secluded Lot
- Traditional Architecture
- Primary Bedroom Suite
- Vaulted Ceiling
- Wood Flooring
About This Home
Located in Windsor's highly coveted Steeplechase community, this stunning home on an expansive 2.4-acre lot offers a rare blend of sophistication, modern convenience, and complete tranquility. With five spacious bedrooms upstairs and meticulously designed indoor and outdoor spaces, this property delivers luxury at every turn. The gourmet kitchen is the heart of the home, featuring cherry wood cabinetry, a walk-in pantry, and high-end appliances, including a double oven and a five-burner gas stove with hood. Hardwood floors flow seamlessly throughout the main living areas, adding warmth and elegance. Enjoy the ultimate retreat in your secluded backyard oasis, surrounded by nature and offering privacy from neighbors. This serene space includes a relaxing enclosed hot tub spa, garden beds, and ample room for a kids' playground or outbuildings. Designed for entertaining, the backyard is equipped with a gas line for BBQ and fire pit, and built-in outdoor speakers. An irrigation system spans the front and backyard, ensuring lush landscaping year-round. Inside, modern comforts abound. Every bedroom, office, and family room is wired with Cat 5 and RG6 satellite connections. Two solar-powered attic fans keep the upstairs cool, while a high-efficiency furnace and tankless water heater ensure comfort and energy efficiency. The three-car garage, with epoxy floors, a finished interior, and a Level 2 EV charger, adds convenience and style. The primary bathroom suite serves as a tranquil retreat, complete with a jet tub and 2 walk in closets. Additional highlights include newer carpet, upgraded lighting throughout, a cozy gas fireplace, and Milgard windows that bathe the interior in natural light. The unfinished, pre-plumbed basement provides endless potential for customization. Nestled in a prime location near shopping and dining, this home is a truly unique opportunity in Windsor’s premier neighborhood. Experience privacy, luxury, and timeless elegance at its finest.
Listing Agent
Keller Williams DTC Brokerage Email: cdarling@kw.com,303-522-0262 License #100080194

Home Details
Home Type
- Single Family
Est. Annual Taxes
- $6,168
Year Built
- Built in 2005 | Remodeled
Lot Details
- 2.4 Acre Lot
- Northwest Facing Home
- Property is Fully Fenced
- Landscaped
- Secluded Lot
- Front and Back Yard Sprinklers
- Private Yard
- Garden
HOA Fees
- $54 Monthly HOA Fees
Parking
- 3 Car Attached Garage
- Electric Vehicle Home Charger
- Epoxy
Home Design
- Traditional Architecture
- Slab Foundation
- Frame Construction
- Composition Roof
- Stone Siding
- Stucco
Interior Spaces
- 2-Story Property
- Sound System
- Wired For Data
- Built-In Features
- Vaulted Ceiling
- Ceiling Fan
- Gas Fireplace
- Double Pane Windows
- Window Treatments
- Entrance Foyer
- Smart Doorbell
- Family Room
- Living Room
- Dining Room
- Home Office
- Bonus Room
Kitchen
- Breakfast Area or Nook
- Eat-In Kitchen
- Double Self-Cleaning Oven
- Cooktop with Range Hood
- Microwave
- Dishwasher
- Kitchen Island
- Granite Countertops
- Utility Sink
- Disposal
Flooring
- Wood
- Carpet
Bedrooms and Bathrooms
- 5 Bedrooms
- Primary Bedroom Suite
- Walk-In Closet
- Jack-and-Jill Bathroom
- Hydromassage or Jetted Bathtub
Laundry
- Laundry Room
- Dryer
- Washer
Unfinished Basement
- Basement Fills Entire Space Under The House
- Sump Pump
- Bedroom in Basement
Home Security
- Smart Thermostat
- Outdoor Smart Camera
- Carbon Monoxide Detectors
- Fire and Smoke Detector
Eco-Friendly Details
- Energy-Efficient HVAC
- Energy-Efficient Thermostat
- Smoke Free Home
Outdoor Features
- Spa
- Patio
Schools
- High Plains Elementary School
- Conrad Ball Middle School
- Mountain View High School
Utilities
- Forced Air Heating and Cooling System
- Humidifier
- Heating System Uses Natural Gas
- 220 Volts
- 110 Volts
- Natural Gas Connected
- Tankless Water Heater
- Septic Tank
- High Speed Internet
- Phone Available
- Satellite Dish
- Cable TV Available
Listing and Financial Details
- Exclusions: Seller's personal property, washer dryer all-in-one unit, dog house, TV in family room, and staging items
- Assessor Parcel Number R1594607
Community Details
Overview
- Association fees include reserves, recycling, trash
- Steeplechase Community Association, Phone Number (303) 420-4433
- Steeplechase Subdivision
Recreation
- Trails
Map
Home Values in the Area
Average Home Value in this Area
Tax History
| Year | Tax Paid | Tax Assessment Tax Assessment Total Assessment is a certain percentage of the fair market value that is determined by local assessors to be the total taxable value of land and additions on the property. | Land | Improvement |
|---|---|---|---|---|
| 2025 | $5,974 | $70,812 | $27,470 | $43,342 |
| 2024 | $5,974 | $70,812 | $27,470 | $43,342 |
| 2022 | $4,497 | $48,991 | $17,723 | $31,268 |
| 2021 | $4,608 | $50,401 | $18,233 | $32,168 |
| 2020 | $4,596 | $50,207 | $15,158 | $35,049 |
| 2019 | $4,528 | $50,207 | $15,158 | $35,049 |
| 2018 | $4,053 | $43,200 | $11,232 | $31,968 |
| 2017 | $3,566 | $43,200 | $11,232 | $31,968 |
| 2016 | $3,384 | $39,800 | $10,030 | $29,770 |
| 2015 | $3,341 | $43,650 | $10,030 | $33,620 |
| 2014 | $3,123 | $35,890 | $7,120 | $28,770 |
Property History
| Date | Event | Price | Change | Sq Ft Price |
|---|---|---|---|---|
| 04/11/2025 04/11/25 | For Sale | $1,299,999 | -- | $348 / Sq Ft |
Deed History
| Date | Type | Sale Price | Title Company |
|---|---|---|---|
| Special Warranty Deed | $484,344 | North American Title |
Mortgage History
| Date | Status | Loan Amount | Loan Type |
|---|---|---|---|
| Open | $100,000 | Credit Line Revolving | |
| Open | $540,000 | New Conventional | |
| Closed | $540,000 | New Conventional | |
| Closed | $371,200 | New Conventional | |
| Closed | $363,007 | Unknown | |
| Closed | $150,000 | Credit Line Revolving | |
| Closed | $105,000 | Credit Line Revolving | |
| Closed | $49,328 | Credit Line Revolving | |
| Closed | $359,650 | Fannie Mae Freddie Mac |
Similar Homes in Windsor, CO
Source: REcolorado®
MLS Number: 4932695
APN: 86363-07-006
- 4833 Haystack Dr
- 4607 Freehold Dr
- 5211 Kempton Dr
- 8881 Longs Peak Cir
- 7405 Rosecroft Dr
- 8728 Longs Peak Cir
- 2071 Dusk Ct
- 8734 Longs Peak Cir
- 3995 N County Road 1
- 2120 Falling Leaf Dr Unit 8
- 2120 Falling Leaf Dr Unit 1
- 2106 Falling Leaf Dr Unit 8
- 2106 Falling Leaf Dr Unit 6
- 2106 Falling Leaf Dr Unit 7
- 2032 Blue Moon Dr
- 8481 Allenbrook Dr
- 1825 Bounty Dr Unit 5
- 1825 Bounty Dr Unit 4
- 1958 Autumn Moon Dr
- 1821 Bounty Dr Unit 7
