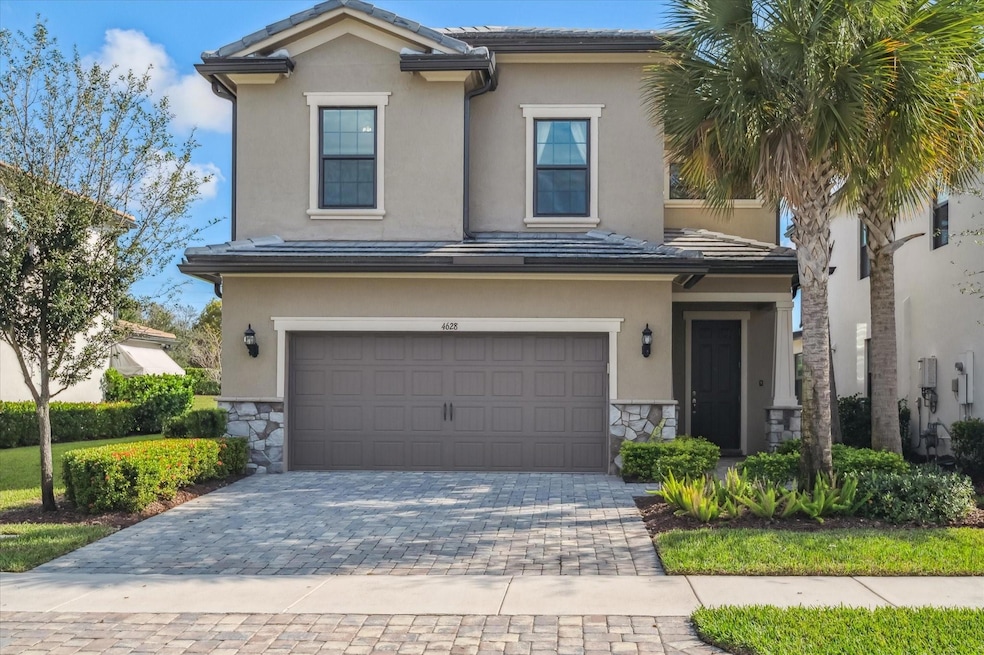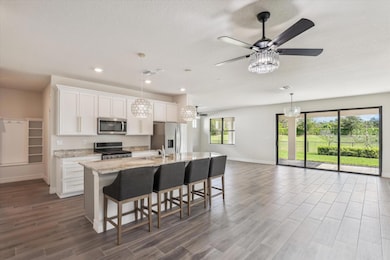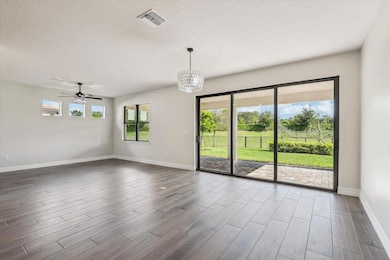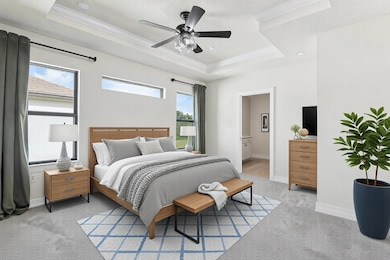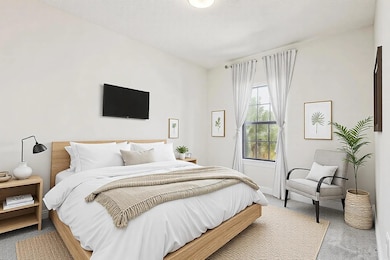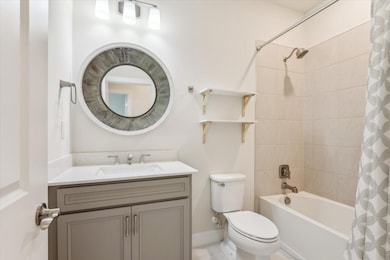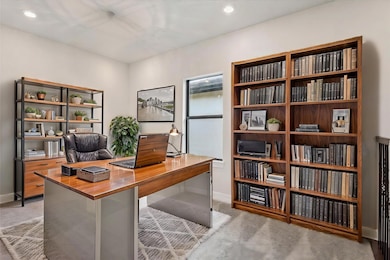
4628 Pinehurst Trail E Oakland Park, FL 33309
Estimated payment $6,111/month
Highlights
- Fitness Center
- Room in yard for a pool
- Garden View
- Gated Community
- Clubhouse
- Loft
About This Home
2023 Newer Construction 3-bed, 2.5-bath 2,130 sqft home with loft and expanded great room. Oak Tree Gated community. Open-concept great room with kitchen, dining, and half bath. 10' bonus area for expanded living room, office or can be converted into 4 bedroom. Gourmet kitchen features granite countertops, stainless steel appliances, a gas range, and large island. Designer flooring, lighting. Upstairs primary suite with walk-in closet, dual vanities, spa shower. Two additional bedrooms, a full bath, and a versatile loft with upgraded banister. Smart Wired Home. Impact Windows/Doors. Extended lanai, Garden view fenced backyard prewired for pool. Pulte Warranty. Resort-style amenities, pool, fitness center, pickleball. Vacant. Virtually Staged Photos. Near I-95, Downtown Fort Lauderdale.
Open House Schedule
-
Saturday, April 26, 202512:00 to 3:00 pm4/26/2025 12:00:00 PM +00:004/26/2025 3:00:00 PM +00:00Oak Tree Community Open House 12-3pm. Beautiful 2023 Newer Construction. 3 Bedroom plus Loft and Bonus Great Room space that can be converted into 4th bedroom downstairs. 2.5 Bath. Contact Jeanne Barnes 561-782-7706 for gate access.Add to Calendar
Home Details
Home Type
- Single Family
Est. Annual Taxes
- $12,803
Year Built
- Built in 2023
Lot Details
- 5,676 Sq Ft Lot
- East Facing Home
- Fenced
- Sprinkler System
HOA Fees
- $308 Monthly HOA Fees
Parking
- 2 Car Attached Garage
- Garage Door Opener
- Driveway
Home Design
- Flat Roof Shape
- Tile Roof
Interior Spaces
- 2,130 Sq Ft Home
- 2-Story Property
- Ceiling Fan
- Entrance Foyer
- Great Room
- Florida or Dining Combination
- Loft
- Utility Room
- Garden Views
Kitchen
- Breakfast Bar
- Gas Range
- Microwave
- Dishwasher
- Kitchen Island
- Disposal
Flooring
- Carpet
- Tile
Bedrooms and Bathrooms
- 3 Bedrooms
- Split Bedroom Floorplan
- Walk-In Closet
Laundry
- Laundry Room
- Dryer
- Washer
- Laundry Tub
Home Security
- Impact Glass
- Fire and Smoke Detector
Outdoor Features
- Room in yard for a pool
- Patio
Schools
- Oriole Elementary School
- Lauderdale Lakes Middle School
- Boyd H. Anderson High School
Utilities
- Central Heating and Cooling System
- Electric Water Heater
- Cable TV Available
Listing and Financial Details
- Assessor Parcel Number 494217250240
Community Details
Overview
- Association fees include ground maintenance, recreation facilities, security
- Oak Tree Prop Redev Subdivision, Pulte Nelson Floorplan
Recreation
- Fitness Center
- Community Pool
Additional Features
- Clubhouse
- Gated Community
Map
Home Values in the Area
Average Home Value in this Area
Tax History
| Year | Tax Paid | Tax Assessment Tax Assessment Total Assessment is a certain percentage of the fair market value that is determined by local assessors to be the total taxable value of land and additions on the property. | Land | Improvement |
|---|---|---|---|---|
| 2025 | $13,559 | $621,700 | $39,730 | $581,970 |
| 2024 | -- | $621,700 | $39,730 | $581,970 |
| 2023 | $12,803 | $621,360 | $24,120 | $597,240 |
| 2022 | -- | $24,120 | $24,120 | -- |
Property History
| Date | Event | Price | Change | Sq Ft Price |
|---|---|---|---|---|
| 03/20/2025 03/20/25 | Price Changed | $850,000 | -1.2% | $399 / Sq Ft |
| 01/11/2025 01/11/25 | For Sale | $860,000 | +11.0% | $404 / Sq Ft |
| 11/20/2023 11/20/23 | Sold | $774,500 | 0.0% | $357 / Sq Ft |
| 11/20/2023 11/20/23 | Pending | -- | -- | -- |
| 09/04/2023 09/04/23 | For Sale | $774,500 | -- | $357 / Sq Ft |
Deed History
| Date | Type | Sale Price | Title Company |
|---|---|---|---|
| Warranty Deed | $774,500 | First American Title Insurance |
Similar Homes in the area
Source: BeachesMLS (Greater Fort Lauderdale)
MLS Number: F10478842
APN: 49-42-17-25-0240
- 2156 Appleton Cir S Unit 2156
- 4480 Gramercy Dr
- 4470 Gramercy Dr
- 2384 Primrose Place
- 1100 W Mcnab Rd
- 6830 NW 23rd Terrace
- 6824 NW 24th Way
- 3995 W Mcnab Rd Unit B212
- 3985 W Mcnab Rd Unit A111
- 807 E Cypress Ln Unit V49
- 904 W Cypress Ln
- 4005 W Mcnab Rd Unit C207
- 4025 W Mcnab Rd Unit E208
- 4015 W Mcnab Rd Unit D101
- 4009 N Cypress Dr Unit 204
- 4045 W Mcnab Rd Unit G110
- 4045 W Mcnab Rd Unit G106
- 3351 S Palm Aire Dr Unit 101
- 4035 W Mcnab Rd Unit F112
- 3301 S Palm Aire Dr Unit 106
