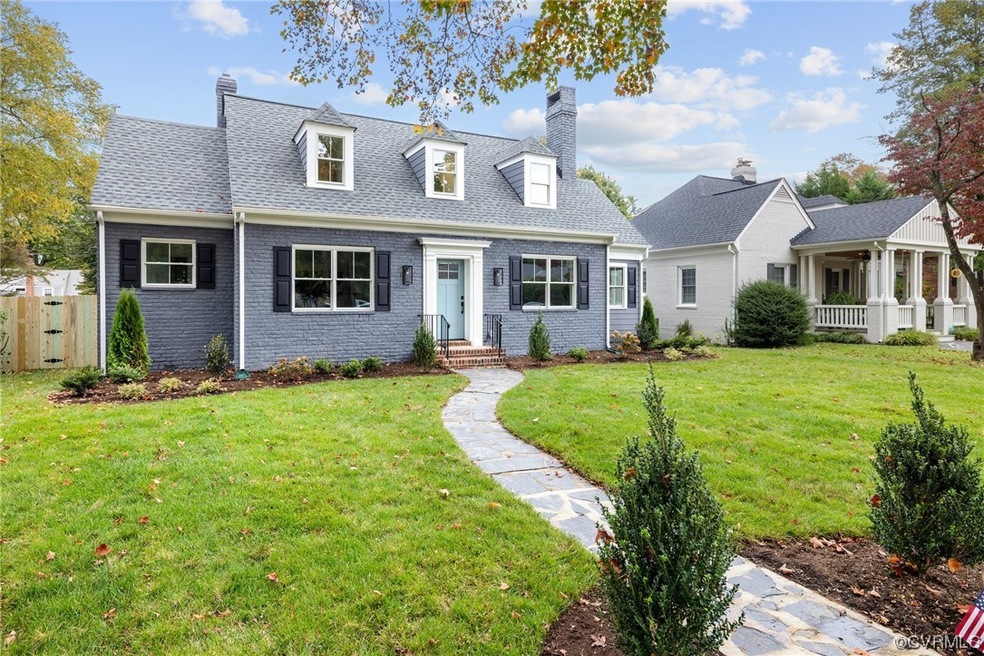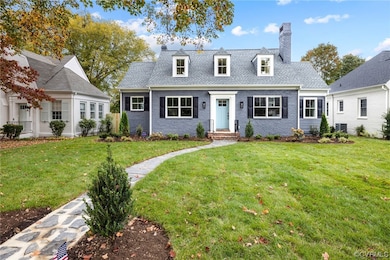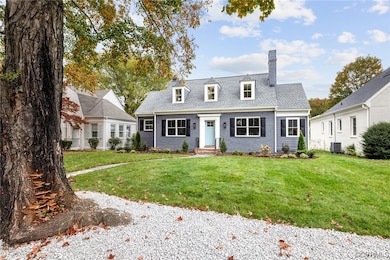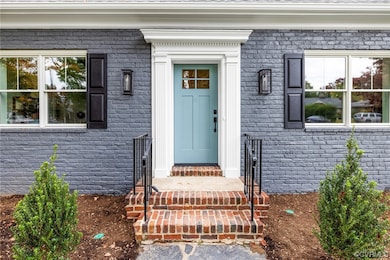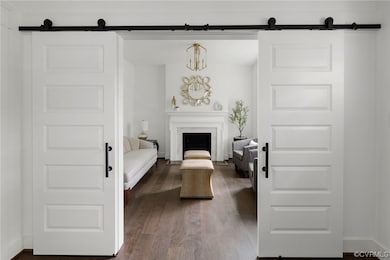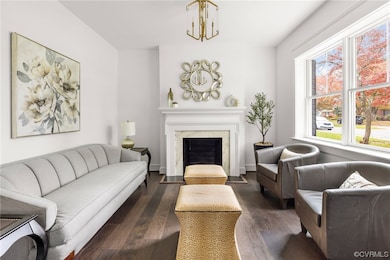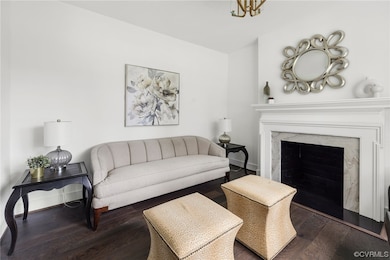
4628 Stuart Ave Richmond, VA 23226
Colonial Place NeighborhoodHighlights
- Cape Cod Architecture
- Wood Flooring
- Separate Formal Living Room
- Mary Munford Elementary School Rated A-
- Main Floor Bedroom
- High Ceiling
About This Home
As of November 2023Gorgeous Cape thoughtfully renovated stem to stern with huge addition, offered by Center Creek Homes. Open, spacious, with tons of natural light. The first floor features a bedroom with ensuite bath that could make a great bedroom suite or additional study/office. Further down the hall is an enormous great room with a beautiful kitchen - truly a chef's dream. Large island with plenty of storage and seating. Bosch appliances featuring a french door refrigerator, drawer microwave, and an induction range with hood flanked by windows and glossy subway tile backsplash. Butler's pantry is conveniently situated between the kitchen and formal dining room. The second floor opens to a pajama lounge - a great space for relaxing or a children's play area. The primary bedroom features 9ft ceilings, with two large custom closets, ensuite bath with double sink, glass shower, and bright, huge windows. Two additional bedrooms with wall-to-wall carpet, hall bath with tub/shower, and laundry room with countertop and storage. Outside enjoy an 18x16 patio, privacy-fenced rear yard, and off street parking from alley with walkway to mudroom entrance. Front and rear yards have sod and irrigation system.
Last Agent to Sell the Property
Long & Foster REALTORS Brokerage Phone: 804-908-2729 License #0225212446

Co-Listed By
Long & Foster REALTORS Brokerage Phone: 804-908-2729 License #0225168706
Home Details
Home Type
- Single Family
Est. Annual Taxes
- $5,760
Year Built
- Built in 1938 | Remodeled
Lot Details
- 8,102 Sq Ft Lot
- Property fronts an alley
- Privacy Fence
- Wood Fence
- Back Yard Fenced
- Zoning described as R-5
Parking
- Off-Street Parking
Home Design
- Cape Cod Architecture
- Brick Exterior Construction
- Frame Construction
- Shingle Roof
- HardiePlank Type
Interior Spaces
- 3,422 Sq Ft Home
- 2-Story Property
- High Ceiling
- Recessed Lighting
- Wood Burning Fireplace
- Fireplace Features Masonry
- French Doors
- Separate Formal Living Room
- Crawl Space
- Fire and Smoke Detector
- Washer and Dryer Hookup
Kitchen
- Eat-In Kitchen
- Butlers Pantry
- Oven
- Induction Cooktop
- Range Hood
- Microwave
- Dishwasher
- Kitchen Island
- Granite Countertops
- Disposal
Flooring
- Wood
- Carpet
- Tile
Bedrooms and Bathrooms
- 4 Bedrooms
- Main Floor Bedroom
- Walk-In Closet
Outdoor Features
- Patio
Schools
- Munford Elementary School
- Albert Hill Middle School
- Thomas Jefferson High School
Utilities
- Forced Air Zoned Heating and Cooling System
- Heat Pump System
- Water Heater
Community Details
- Colonial Place Subdivision
Listing and Financial Details
- Tax Lot 13
- Assessor Parcel Number W019-0246-036
Map
Home Values in the Area
Average Home Value in this Area
Property History
| Date | Event | Price | Change | Sq Ft Price |
|---|---|---|---|---|
| 11/27/2023 11/27/23 | Sold | $1,169,950 | +1.7% | $342 / Sq Ft |
| 11/02/2023 11/02/23 | Pending | -- | -- | -- |
| 10/24/2023 10/24/23 | For Sale | $1,149,950 | +170.6% | $336 / Sq Ft |
| 04/02/2021 04/02/21 | Sold | $425,000 | +7.6% | $245 / Sq Ft |
| 03/01/2021 03/01/21 | Pending | -- | -- | -- |
| 02/23/2021 02/23/21 | Price Changed | $395,000 | 0.0% | $228 / Sq Ft |
| 02/23/2021 02/23/21 | For Sale | $395,000 | -7.1% | $228 / Sq Ft |
| 04/29/2019 04/29/19 | Off Market | $425,000 | -- | -- |
| 04/17/2019 04/17/19 | Price Changed | $367,000 | -3.3% | $212 / Sq Ft |
| 04/10/2019 04/10/19 | For Sale | $379,500 | +60.6% | $219 / Sq Ft |
| 06/27/2014 06/27/14 | Sold | $236,250 | -12.2% | $136 / Sq Ft |
| 05/14/2014 05/14/14 | Pending | -- | -- | -- |
| 03/19/2014 03/19/14 | For Sale | $269,000 | -- | $155 / Sq Ft |
Tax History
| Year | Tax Paid | Tax Assessment Tax Assessment Total Assessment is a certain percentage of the fair market value that is determined by local assessors to be the total taxable value of land and additions on the property. | Land | Improvement |
|---|---|---|---|---|
| 2025 | $12,384 | $1,032,000 | $265,000 | $767,000 |
| 2024 | $11,628 | $969,000 | $265,000 | $704,000 |
| 2023 | $5,760 | $480,000 | $240,000 | $240,000 |
| 2022 | $4,908 | $409,000 | $180,000 | $229,000 |
| 2021 | $4,176 | $349,000 | $150,000 | $199,000 |
| 2020 | $4,176 | $348,000 | $150,000 | $198,000 |
| 2019 | $3,864 | $322,000 | $108,000 | $214,000 |
| 2018 | $3,576 | $298,000 | $108,000 | $190,000 |
| 2017 | $3,408 | $284,000 | $90,000 | $194,000 |
| 2016 | $3,336 | $278,000 | $90,000 | $188,000 |
| 2015 | $3,480 | $273,000 | $85,000 | $188,000 |
| 2014 | $3,480 | $290,000 | $86,000 | $204,000 |
Mortgage History
| Date | Status | Loan Amount | Loan Type |
|---|---|---|---|
| Previous Owner | $728,400 | New Conventional | |
| Previous Owner | $361,200 | Commercial | |
| Previous Owner | $150,000 | New Conventional | |
| Previous Owner | $290,000 | New Conventional | |
| Previous Owner | $172,500 | New Conventional | |
| Previous Owner | $180,000 | New Conventional | |
| Previous Owner | $134,000 | New Conventional |
Deed History
| Date | Type | Sale Price | Title Company |
|---|---|---|---|
| Deed | $1,169,950 | None Listed On Document | |
| Warranty Deed | $425,000 | Attorney | |
| Warranty Deed | $236,250 | -- | |
| Warranty Deed | $290,000 | -- | |
| Deed | $247,500 | -- | |
| Warranty Deed | $225,000 | -- | |
| Warranty Deed | $225,000 | -- | |
| Warranty Deed | $169,000 | -- | |
| Warranty Deed | $169,000 | -- |
Similar Homes in Richmond, VA
Source: Central Virginia Regional MLS
MLS Number: 2324836
APN: W019-0246-036
- 4625 Leonard Pkwy
- 4709 Patterson Ave
- 4524 Grove Ave Unit 11
- 42 Willway Ave
- 43 E Lock Ln
- 4511 Colonial Place Alley
- 4509 Colonial Place Alley
- 4508 Grove Ave
- 4507 Colonial Place Alley
- 4506 Grove Ave
- 351 Lexington Rd
- 4508 1/2 Grove Ave
- 4506 1/2 Grove Ave
- 4901 Park Ave
- 4511 1/2 Park Ave
- 4405 Grove Ave
- 4314 Kensington Ave
- 10 Willway Ave
- 4306 Stuart Ave
- 5000 Park Ave
