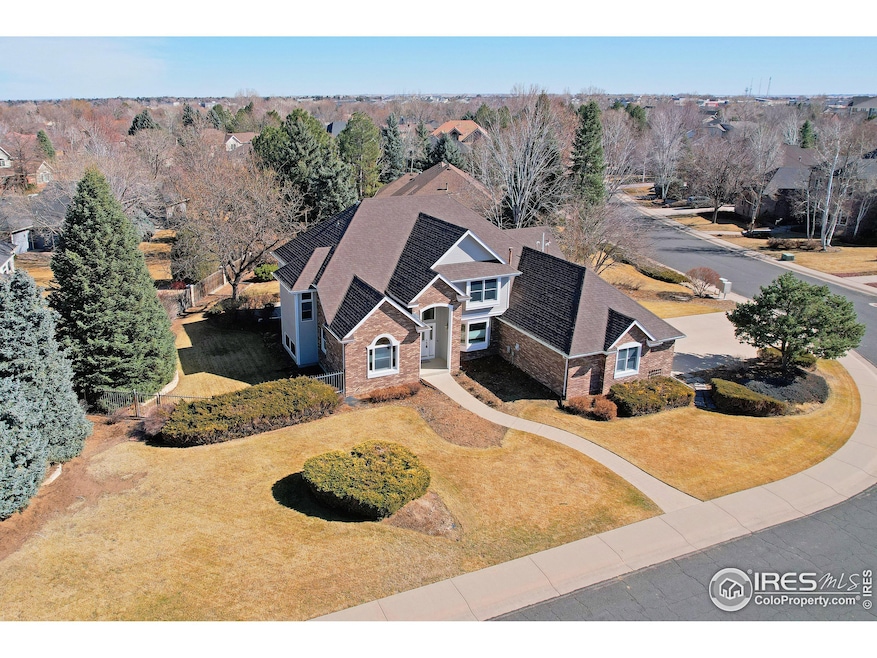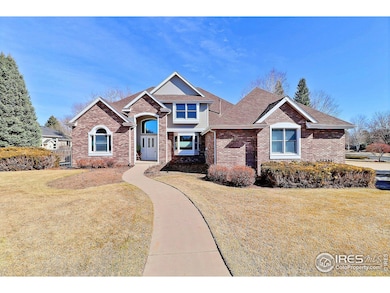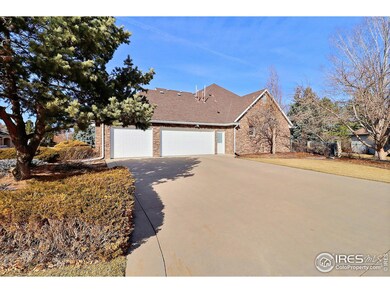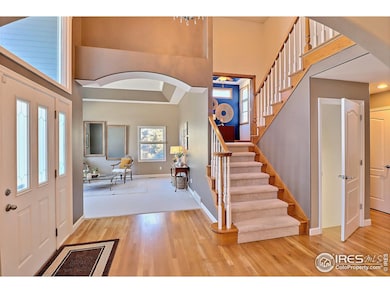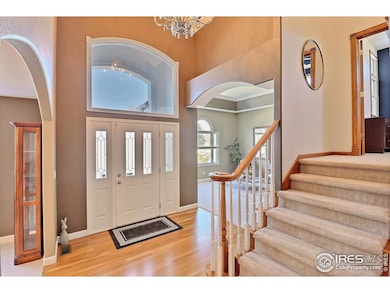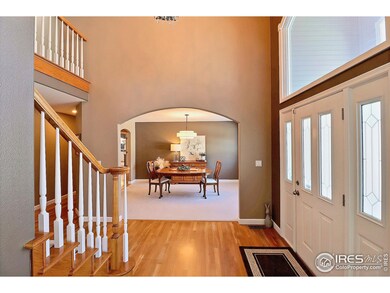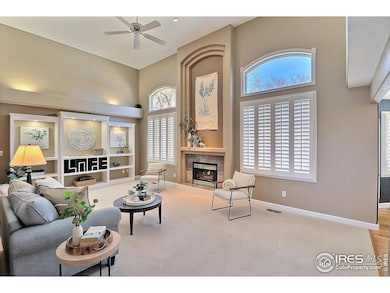
4628 W 21st Street Cir Greeley, CO 80634
Estimated payment $4,943/month
Highlights
- Two Primary Bedrooms
- Contemporary Architecture
- Cathedral Ceiling
- City View
- Multiple Fireplaces
- Wood Flooring
About This Home
Welcome home to the quiet neighborhood of GREYSTONE at Foxhill, big lots and park-like landscaping throughout! This gorgeous 2 story home has so much CURB APPEAL! The home boasts a spacious layout with 6 bedrooms (2 of them are primary suites), 5 bathrooms, office, and 3 living areas. Pinkston construction built this home and you can see the quality in every room! Anderson double-hung windows, 2 new water heaters, new AC, new interior/exterior paint and light fixtures. The GOURMET KITCHEN has been newly remodeled with granite countertops, new stainless appliances, and a wall of windows overlooking the private backyard. You'll love the main floor PRIMARY RETREAT! Large with a cozy reading nook by a see-through gas fireplace, large bath with jetted tub, and spacious walk-in closet. Basement has theatre room with sound system, wet bar, 2 bedrooms, and plenty of storage space which is rare these days! The fenced backyard has mature landscaping, patio, fire-pit and garden area. The OVERSIZED side-load 3-car garage has workbench and overhead storage. You'll want to see this property for yourself! Sellers are offering a 1 year First American home warranty (value up to $560). Buyer and agent to verify school, taxes, SF, and HOA info.
Home Details
Home Type
- Single Family
Est. Annual Taxes
- $3,939
Year Built
- Built in 1996
Lot Details
- 0.41 Acre Lot
- West Facing Home
- Partially Fenced Property
- Level Lot
- Sprinkler System
- Property is zoned RL
HOA Fees
- $38 Monthly HOA Fees
Parking
- 3 Car Attached Garage
Home Design
- Contemporary Architecture
- Brick Veneer
- Wood Frame Construction
- Composition Roof
Interior Spaces
- 4,654 Sq Ft Home
- 2-Story Property
- Wet Bar
- Cathedral Ceiling
- Multiple Fireplaces
- Window Treatments
- Bay Window
- French Doors
- Family Room
- Dining Room
- Home Office
- City Views
- Basement Fills Entire Space Under The House
Kitchen
- Eat-In Kitchen
- Gas Oven or Range
- Microwave
- Dishwasher
Flooring
- Wood
- Carpet
Bedrooms and Bathrooms
- 6 Bedrooms
- Main Floor Bedroom
- Double Master Bedroom
- Walk-In Closet
- Primary Bathroom is a Full Bathroom
- Primary bathroom on main floor
Laundry
- Laundry on main level
- Washer and Dryer Hookup
Schools
- Monfort Elementary School
- Prairie Heights Middle School
- Greeley West High School
Additional Features
- Patio
- Forced Air Heating and Cooling System
Community Details
- Greystone At Foxhill Subdivision
Listing and Financial Details
- Assessor Parcel Number R0237695
Map
Home Values in the Area
Average Home Value in this Area
Tax History
| Year | Tax Paid | Tax Assessment Tax Assessment Total Assessment is a certain percentage of the fair market value that is determined by local assessors to be the total taxable value of land and additions on the property. | Land | Improvement |
|---|---|---|---|---|
| 2024 | $3,756 | $50,130 | $7,370 | $42,760 |
| 2023 | $3,756 | $50,620 | $7,440 | $43,180 |
| 2022 | $3,221 | $36,940 | $5,770 | $31,170 |
| 2021 | $3,323 | $38,000 | $5,930 | $32,070 |
| 2020 | $3,221 | $36,950 | $5,930 | $31,020 |
| 2019 | $3,229 | $36,950 | $5,930 | $31,020 |
| 2018 | $2,659 | $32,110 | $5,980 | $26,130 |
| 2017 | $2,674 | $32,110 | $5,980 | $26,130 |
| 2016 | $2,477 | $33,480 | $7,240 | $26,240 |
| 2015 | $2,468 | $33,480 | $7,240 | $26,240 |
| 2014 | $2,250 | $29,780 | $5,810 | $23,970 |
Property History
| Date | Event | Price | Change | Sq Ft Price |
|---|---|---|---|---|
| 03/06/2025 03/06/25 | Price Changed | $820,000 | -1.5% | $176 / Sq Ft |
| 01/24/2025 01/24/25 | For Sale | $832,500 | -- | $179 / Sq Ft |
Deed History
| Date | Type | Sale Price | Title Company |
|---|---|---|---|
| Warranty Deed | $408,000 | -- | |
| Warranty Deed | $357,900 | -- | |
| Deed | $48,000 | -- | |
| Deed | -- | -- |
Mortgage History
| Date | Status | Loan Amount | Loan Type |
|---|---|---|---|
| Open | $250,700 | New Conventional | |
| Closed | $325,000 | Unknown | |
| Closed | $319,600 | Unknown | |
| Closed | $325,000 | No Value Available | |
| Previous Owner | $60,000 | Credit Line Revolving | |
| Previous Owner | $286,300 | No Value Available |
Similar Homes in Greeley, CO
Source: IRES MLS
MLS Number: 1025168
APN: R0237695
- 4672 W 20th Street Rd Unit 925
- 4616 W 23rd St Unit 6
- 4616 W 23rd St Unit 2
- 2010 46th Ave Unit 20
- 2010 46th Ave Unit 13
- 2010 46th Ave
- 4226 W 22nd Street Rd
- 4609 W 20th St
- 2357 42nd Avenue Place
- 2058 50th Avenue Ct
- 2352 42nd Avenue Place
- 4355 24th Street Rd Unit 2804
- 4355 24th Street Rd Unit 3503
- 4355 24th Street Rd Unit 1901
- 4355 24th Street Rd Unit 1303
- 6618 24th Street Rd
- 1901 43rd Ave
- 4409 Centerplace Dr
- 2514 50th Ave
- 1796 43rd Ave
