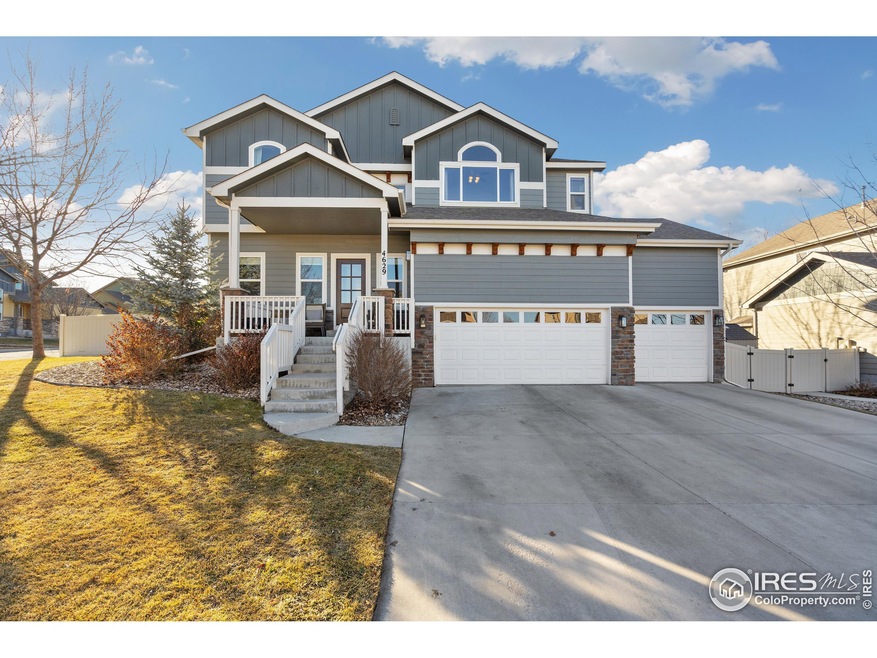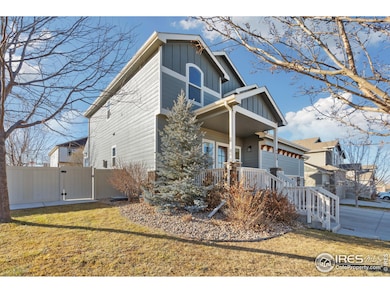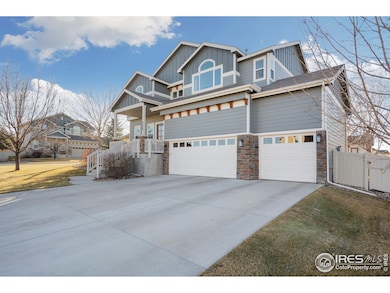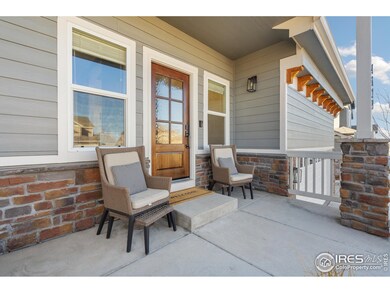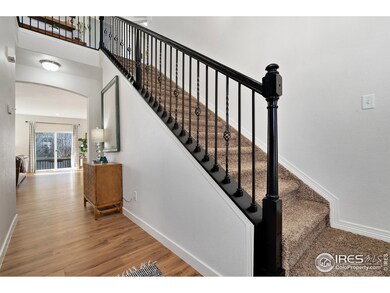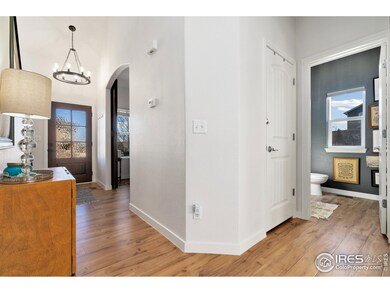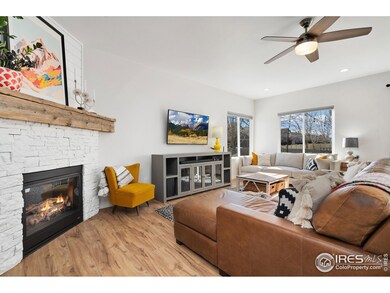
4629 Freehold Dr Windsor, CO 80550
Highlights
- Parking available for a boat
- Mountain View
- Cathedral Ceiling
- Open Floorplan
- Deck
- Main Floor Bedroom
About This Home
As of March 2025Stunning semi-custom home with mountain views, finished basement and secret room! This gorgeous Pottery Barn style home is far from ordinary. Large corner lot, Restoration Glass front door, premium lighting & custom touches throughout. The main floor features a gorgeous kitchen w quartz countertops, SS appliances (all stay), composite undermount sink & wraparound bar. This overlooks a spacious living area, dining room & dedicated office w hand-made barn doors & floor-to-ceiling cabinets. Discover the whimsical hidden room on the main level - perfect for a creative studio, play space or escape from the everyday. Curl up with a good book by the cozy fireplace. Custom stone & rough-hewn mantle complete this eye-catching feature. Enjoy morning coffee on the covered porch or host an evening under the stars in the back yard. This large outdoor space is complete w an expansive deck, HUGE patio/basketball court, plenty of space for yard games & 2nd private deck on the side of the house. Drive your golf cart to Highland Meadows Golf Course or out to dinner w friends. Situated in a prime location near miles of scenic trails, parks, restaurants, craft breweries & entertainment - you'll never lack something fun just outside your door. Relax in the serene Primary Retreat complete w airy vaulted ceilings, 2 closets, fan & large windows for ample natural light. Spa-like 5-pc bath w deep soaking tub, tile floors, stone counters & mountain views. The upper-level features 3 additional bedrooms (2 w views), large laundry room & 4-pc bathroom. The basement adds 2 beds, bath & rec room - the perfect spot to watch a movie or play cards. That rounds this out to 6 beds+ a main-level study. If you crave space, this is the perfect place to call home! The HUGE 4-car garage provides space for a boat, vehicles, golf cart & storage. Its high ceilings are a unique feature that would be perfect for additional loft storage space or a lift. HE furnace w humidifier, 50-gallon water heater & A/C.
Home Details
Home Type
- Single Family
Est. Annual Taxes
- $3,670
Year Built
- Built in 2012
Lot Details
- 8,446 Sq Ft Lot
- Fenced
- Corner Lot
- Level Lot
- Sprinkler System
HOA Fees
- $44 Monthly HOA Fees
Parking
- 4 Car Attached Garage
- Tandem Parking
- Garage Door Opener
- Driveway Level
- Parking available for a boat
Home Design
- Wood Frame Construction
- Composition Roof
- Composition Shingle
- Radon Test Available
Interior Spaces
- 3,298 Sq Ft Home
- 2-Story Property
- Open Floorplan
- Cathedral Ceiling
- Ceiling Fan
- Gas Fireplace
- Double Pane Windows
- Window Treatments
- Family Room
- Living Room with Fireplace
- Dining Room
- Home Office
- Mountain Views
- Basement Fills Entire Space Under The House
- Radon Detector
Kitchen
- Eat-In Kitchen
- Electric Oven or Range
- Microwave
- Dishwasher
- Kitchen Island
- Disposal
Flooring
- Carpet
- Luxury Vinyl Tile
Bedrooms and Bathrooms
- 6 Bedrooms
- Main Floor Bedroom
- Walk-In Closet
- Primary Bathroom is a Full Bathroom
- Primary bathroom on main floor
- Walk-in Shower
Laundry
- Laundry on upper level
- Washer and Dryer Hookup
Eco-Friendly Details
- Energy-Efficient HVAC
- Energy-Efficient Thermostat
Outdoor Features
- Deck
- Patio
- Exterior Lighting
Schools
- Riverview Pk-8 Elementary And Middle School
- Mountain View High School
Utilities
- Humidity Control
- Forced Air Heating and Cooling System
- Underground Utilities
- High Speed Internet
- Satellite Dish
- Cable TV Available
Listing and Financial Details
- Assessor Parcel Number R1632402
Community Details
Overview
- Belmont Ridge Subdivision
Recreation
- Community Playground
- Park
- Hiking Trails
Map
Home Values in the Area
Average Home Value in this Area
Property History
| Date | Event | Price | Change | Sq Ft Price |
|---|---|---|---|---|
| 03/03/2025 03/03/25 | Sold | $690,000 | +1.5% | $209 / Sq Ft |
| 02/07/2025 02/07/25 | For Sale | $679,900 | +131.9% | $206 / Sq Ft |
| 01/28/2019 01/28/19 | Off Market | $293,150 | -- | -- |
| 02/08/2013 02/08/13 | Sold | $293,150 | +8.7% | $140 / Sq Ft |
| 01/09/2013 01/09/13 | Pending | -- | -- | -- |
| 11/06/2012 11/06/12 | For Sale | $269,750 | -- | $128 / Sq Ft |
Tax History
| Year | Tax Paid | Tax Assessment Tax Assessment Total Assessment is a certain percentage of the fair market value that is determined by local assessors to be the total taxable value of land and additions on the property. | Land | Improvement |
|---|---|---|---|---|
| 2025 | $3,670 | $44,696 | $12,730 | $31,966 |
| 2024 | $3,670 | $44,696 | $12,730 | $31,966 |
| 2022 | $3,117 | $33,777 | $4,726 | $29,051 |
| 2021 | $3,195 | $34,749 | $4,862 | $29,887 |
| 2020 | $3,171 | $34,449 | $4,862 | $29,587 |
| 2019 | $3,123 | $34,449 | $4,862 | $29,587 |
| 2018 | $2,536 | $26,885 | $4,896 | $21,989 |
| 2017 | $2,232 | $26,885 | $4,896 | $21,989 |
| 2016 | $2,556 | $29,890 | $5,413 | $24,477 |
| 2015 | $2,524 | $29,890 | $5,410 | $24,480 |
| 2014 | $2,161 | $24,700 | $5,090 | $19,610 |
Mortgage History
| Date | Status | Loan Amount | Loan Type |
|---|---|---|---|
| Open | $690,000 | New Conventional | |
| Previous Owner | $234,520 | New Conventional |
Deed History
| Date | Type | Sale Price | Title Company |
|---|---|---|---|
| Warranty Deed | $690,000 | None Listed On Document | |
| Special Warranty Deed | $293,150 | Heritage Title |
Similar Homes in Windsor, CO
Source: IRES MLS
MLS Number: 1026104
APN: 86354-24-004
- 4607 Freehold Dr
- 5211 Kempton Dr
- 7405 Rosecroft Dr
- 4628 Meadowlark Dr
- 4833 Haystack Dr
- 5910 Crooked Stick Dr
- 5977 Crooked Stick Dr
- 5954 Black Lion Ct
- 8881 Longs Peak Cir
- 6071 Last Pointe Ct
- 7304 Crystal Downs Dr
- 8481 Allenbrook Dr
- 8175 Blackwood Dr
- 8156 Blackwood Dr
- 6233 Vernazza Way Unit 2
- 6297 Crooked Stick Dr
- 8728 Longs Peak Cir
- 6237 Vernazza Way Unit 3
- 6710 Valderrama Ct
- 8734 Longs Peak Cir
