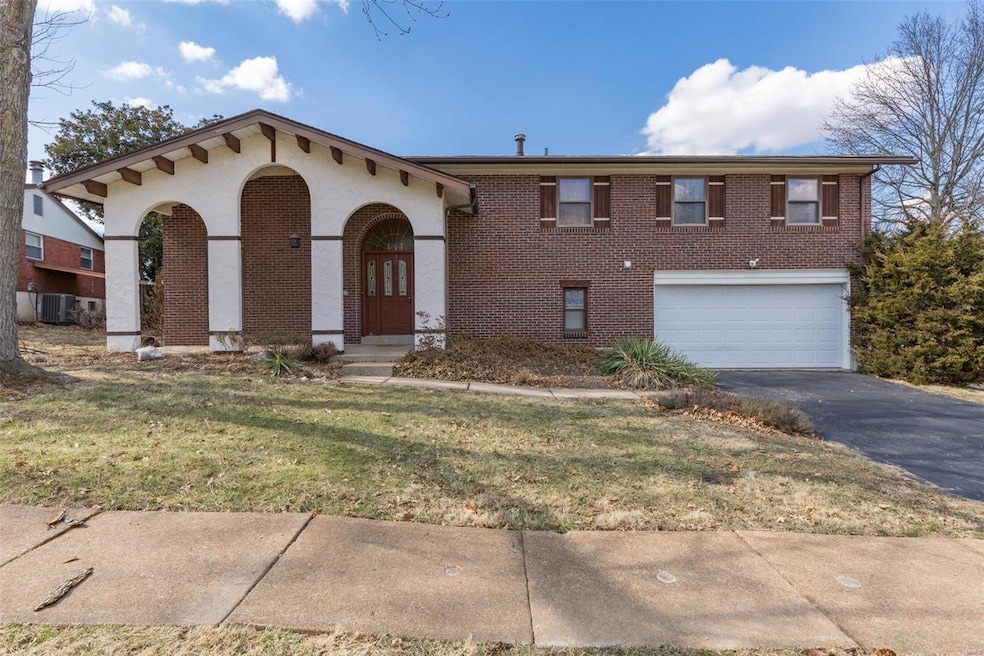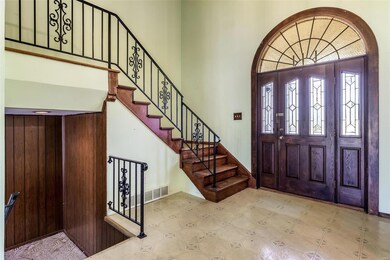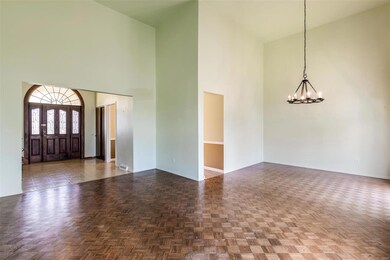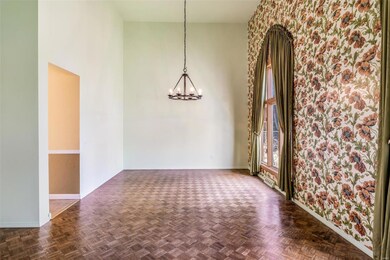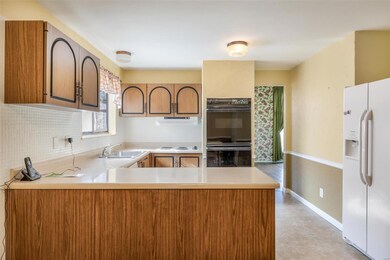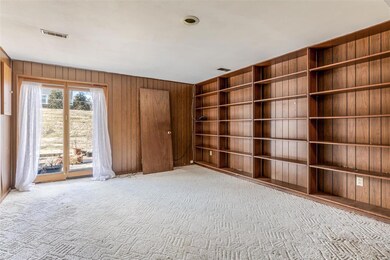
4629 Littlebury Dr Saint Louis, MO 63128
Concord NeighborhoodHighlights
- Primary Bedroom Suite
- Cathedral Ceiling
- Great Room
- Kennerly Elementary School Rated A-
- Wood Flooring
- Covered patio or porch
About This Home
As of April 2022!!LINDBERGH SCHOOL DISTRICT Welcomes you to this breathtaking tri-level masterpiece. 14' ceilings, grand entry, character galore. Glorious curb appeal & covered front porch. Over 2200sq ft of living space, each & every room is vastly over-sized. Two dining room options, spacious kitchen, great room overflowing with natural lighting. Gigantic family room that walks out to the fenced back yard. 2 car garage, extra deep for storage or workspace. 4 very large bedrooms, expansive closets, 2.5 bathrooms. Real wood floors throughout. So much charm. True pride in ownership- Roof & Hvac have been replaced & maintained.
Home Details
Home Type
- Single Family
Est. Annual Taxes
- $4,012
Year Built
- Built in 1969
Lot Details
- 0.27 Acre Lot
- Fenced
Parking
- 2 Car Attached Garage
- Oversized Parking
Home Design
- Tri-Level Property
Interior Spaces
- 2,236 Sq Ft Home
- Built-in Bookshelves
- Historic or Period Millwork
- Cathedral Ceiling
- Palladian Windows
- Two Story Entrance Foyer
- Great Room
- Family Room
- Formal Dining Room
- Open Floorplan
- Wood Flooring
- Partially Finished Basement
- Walk-Out Basement
Kitchen
- Double Oven
- Electric Cooktop
Bedrooms and Bathrooms
- 4 Bedrooms
- Primary Bedroom Suite
- Primary Bathroom is a Full Bathroom
Outdoor Features
- Covered patio or porch
Schools
- Kennerly Elem. Elementary School
- Robert H. Sperreng Middle School
- Lindbergh Sr. High School
Utilities
- Forced Air Heating and Cooling System
- Heating System Uses Gas
- Gas Water Heater
Community Details
- Recreational Area
Listing and Financial Details
- Assessor Parcel Number 29L-34-0621
Map
Home Values in the Area
Average Home Value in this Area
Property History
| Date | Event | Price | Change | Sq Ft Price |
|---|---|---|---|---|
| 04/01/2022 04/01/22 | Sold | -- | -- | -- |
| 03/13/2022 03/13/22 | Pending | -- | -- | -- |
| 03/12/2022 03/12/22 | For Sale | $269,900 | -- | $121 / Sq Ft |
Tax History
| Year | Tax Paid | Tax Assessment Tax Assessment Total Assessment is a certain percentage of the fair market value that is determined by local assessors to be the total taxable value of land and additions on the property. | Land | Improvement |
|---|---|---|---|---|
| 2023 | $4,012 | $61,830 | $18,890 | $42,940 |
| 2022 | $3,522 | $52,050 | $18,890 | $33,160 |
| 2021 | $3,397 | $52,050 | $18,890 | $33,160 |
| 2020 | $3,653 | $54,040 | $17,010 | $37,030 |
| 2019 | $3,644 | $54,040 | $17,010 | $37,030 |
| 2018 | $3,473 | $46,830 | $10,390 | $36,440 |
| 2017 | $3,435 | $46,830 | $10,390 | $36,440 |
| 2016 | $2,867 | $37,050 | $9,460 | $27,590 |
| 2015 | $2,823 | $37,050 | $9,460 | $27,590 |
| 2014 | $2,888 | $37,540 | $9,860 | $27,680 |
Mortgage History
| Date | Status | Loan Amount | Loan Type |
|---|---|---|---|
| Open | $200,000 | Credit Line Revolving | |
| Previous Owner | $292,500 | FHA |
Deed History
| Date | Type | Sale Price | Title Company |
|---|---|---|---|
| Personal Reps Deed | -- | Investors Title |
Similar Homes in Saint Louis, MO
Source: MARIS MLS
MLS Number: MAR22014687
APN: 29L-34-0621
- 4818 Mattis Rd
- 4615 Valmeyer Dr
- 4529 Jenkins Ln
- 4906 Mattis Rd
- 4818 Holmeswood Ct
- 4633 Villa Knoll Dr
- 4811 Broad Oak Dr
- 4955 Brunston Dr
- 4559 von Talge Rd
- 5159 Towne Centre Dr
- 5119 Olde Silver Place
- 4930 Valley Crest Dr
- 11858 Tescord Dr
- 9870 E Concord Rd
- 12586 Chardin Place Unit 4
- 5026 E Concord Rd
- 12567 Chardin Place Unit 2
- 11842 Tescord Dr
- 12539 Chardin Place Unit 3
- 10017 Carolynne Dr
