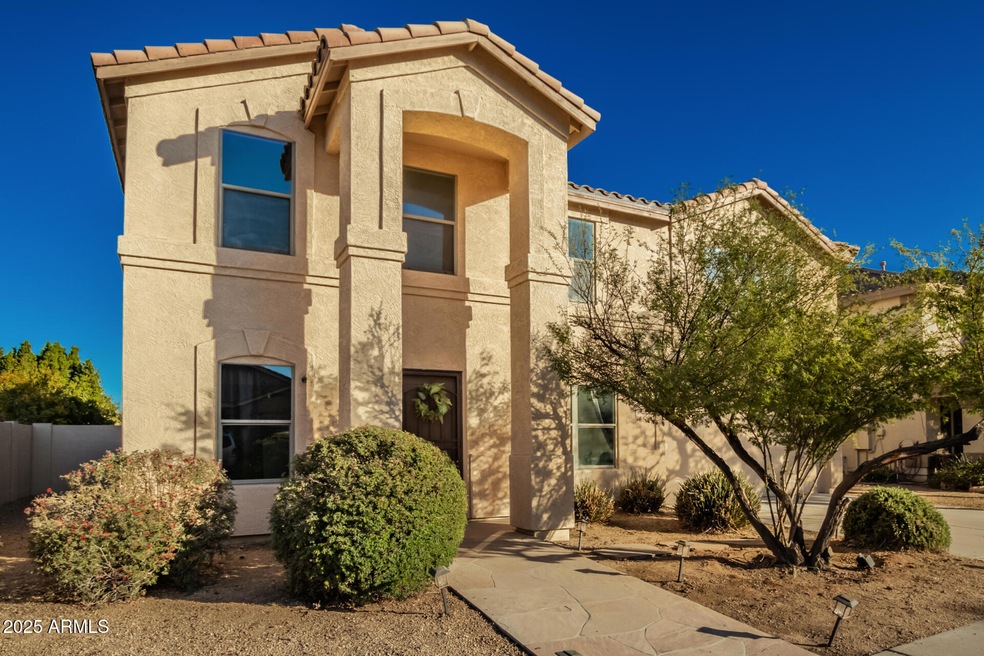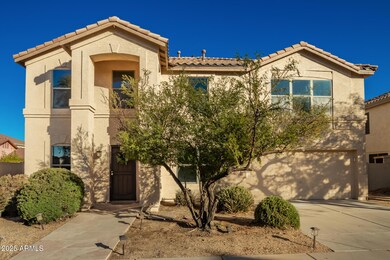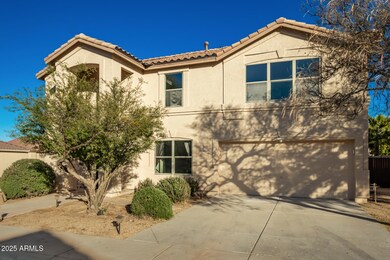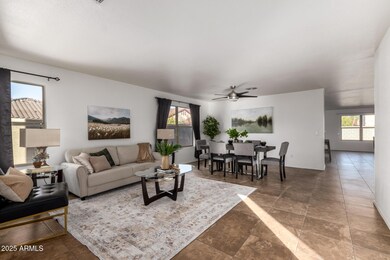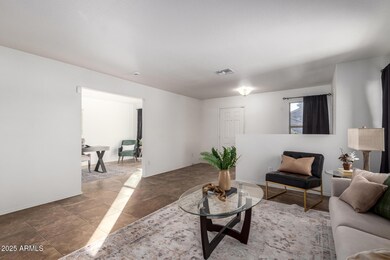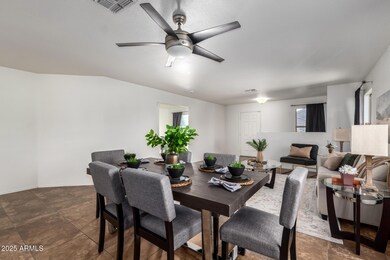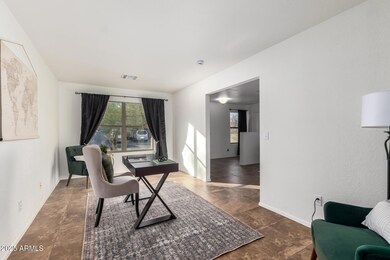
4629 N 92nd Ln Unit 2 Phoenix, AZ 85037
Highlights
- RV Gated
- Gazebo
- Eat-In Kitchen
- Contemporary Architecture
- 2 Car Direct Access Garage
- Double Pane Windows
About This Home
As of February 2025Feeling cramped? Need space to spread out? This spacious, updated 5-bedroom home in Terracita has all the space you need! Updates include new ROOF and AC in 2021. Paint, tile, carpet and counter tops updated in 2018. Downstairs you'll find two large living spaces, a huge office/gym/craft room, one bedroom and a full bath. The kitchen features ample counter space, pantry, natural stained cabinetry, and a center island with a breakfast bar. Upstairs, a sizable loft is perfect for a media center or game area. The expansive main bedroom offers a sitting area, a private bathroom with dual sinks, and TWO large walk-in closets. The backyard features a Ramada and abundant space for a future pool, garden, or play area. Get the most bang for the buck at less than $130 per square foot!!
Home Details
Home Type
- Single Family
Est. Annual Taxes
- $2,620
Year Built
- Built in 2001
Lot Details
- 7,250 Sq Ft Lot
- Block Wall Fence
- Front Yard Sprinklers
- Sprinklers on Timer
- Grass Covered Lot
HOA Fees
- $53 Monthly HOA Fees
Parking
- 2 Car Direct Access Garage
- Garage Door Opener
- RV Gated
Home Design
- Contemporary Architecture
- Roof Updated in 2021
- Wood Frame Construction
- Tile Roof
- Stucco
Interior Spaces
- 4,228 Sq Ft Home
- 2-Story Property
- Ceiling Fan
- Double Pane Windows
Kitchen
- Eat-In Kitchen
- Breakfast Bar
- Built-In Microwave
- Kitchen Island
- Laminate Countertops
Flooring
- Carpet
- Tile
Bedrooms and Bathrooms
- 5 Bedrooms
- Remodeled Bathroom
- Primary Bathroom is a Full Bathroom
- 3 Bathrooms
- Dual Vanity Sinks in Primary Bathroom
- Bathtub With Separate Shower Stall
Outdoor Features
- Patio
- Gazebo
Schools
- Sunset Ridge Elementary School
- Sunset Ridge Elementary School - Glendale Middle School
- Copper Canyon High School
Utilities
- Cooling System Updated in 2021
- Refrigerated Cooling System
- Heating System Uses Natural Gas
- High Speed Internet
- Cable TV Available
Community Details
- Association fees include ground maintenance
- Planned Development Association, Phone Number (623) 877-1396
- Built by KB HOMES
- Terracita Subdivision
Listing and Financial Details
- Tax Lot 174
- Assessor Parcel Number 102-18-216
Map
Home Values in the Area
Average Home Value in this Area
Property History
| Date | Event | Price | Change | Sq Ft Price |
|---|---|---|---|---|
| 02/18/2025 02/18/25 | Sold | $530,000 | -1.9% | $125 / Sq Ft |
| 01/18/2025 01/18/25 | Pending | -- | -- | -- |
| 01/11/2025 01/11/25 | For Sale | $540,000 | -- | $128 / Sq Ft |
Tax History
| Year | Tax Paid | Tax Assessment Tax Assessment Total Assessment is a certain percentage of the fair market value that is determined by local assessors to be the total taxable value of land and additions on the property. | Land | Improvement |
|---|---|---|---|---|
| 2025 | $2,620 | $20,168 | -- | -- |
| 2024 | $2,667 | $19,208 | -- | -- |
| 2023 | $2,667 | $33,820 | $6,760 | $27,060 |
| 2022 | $2,561 | $26,480 | $5,290 | $21,190 |
| 2021 | $2,461 | $24,370 | $4,870 | $19,500 |
| 2020 | $2,388 | $23,560 | $4,710 | $18,850 |
| 2019 | $2,370 | $21,410 | $4,280 | $17,130 |
| 2018 | $2,224 | $20,880 | $4,170 | $16,710 |
| 2017 | $2,073 | $19,350 | $3,870 | $15,480 |
| 2016 | $1,899 | $17,830 | $3,560 | $14,270 |
| 2015 | $1,847 | $19,660 | $3,930 | $15,730 |
Mortgage History
| Date | Status | Loan Amount | Loan Type |
|---|---|---|---|
| Open | $477,000 | New Conventional | |
| Previous Owner | $86,032 | New Conventional | |
| Previous Owner | $182,000 | Unknown | |
| Previous Owner | $179,900 | New Conventional |
Deed History
| Date | Type | Sale Price | Title Company |
|---|---|---|---|
| Warranty Deed | -- | None Listed On Document | |
| Warranty Deed | $530,000 | Stewart Title & Trust Of Phoen | |
| Interfamily Deed Transfer | -- | Lsi Title Agency Inc | |
| Trustee Deed | $74,300 | None Available | |
| Interfamily Deed Transfer | -- | First American Title | |
| Deed | $189,419 | First American Title Ins Co | |
| Corporate Deed | -- | First American Title Ins Co |
Similar Homes in the area
Source: Arizona Regional Multiple Listing Service (ARMLS)
MLS Number: 6803602
APN: 102-18-216
- 9325 W Hazelwood St
- 9229 W Willow Bend Ln
- 9341 W Willow Bend Ln
- 9428 W Highland Ave
- 9155 W Minnezona Ave
- 9404 W Pierson St
- 4831 N 93rd Dr
- 9207 W Sells Dr
- 4510 N 94th Ln
- 9518 W Hazelwood St
- 4336 N 93rd Dr
- 9021 W Elm St Unit 7
- 9518 W Minnezona Ave
- 9015 W Elm St Unit 8
- 4330 N 94th Ave
- 4820 N 89th Ave Unit 45
- 4820 N 89th Ave Unit 100
- 4225 N 92nd Ln
- 8841 W Minnezona Ave
- 8901 W Sells Dr
