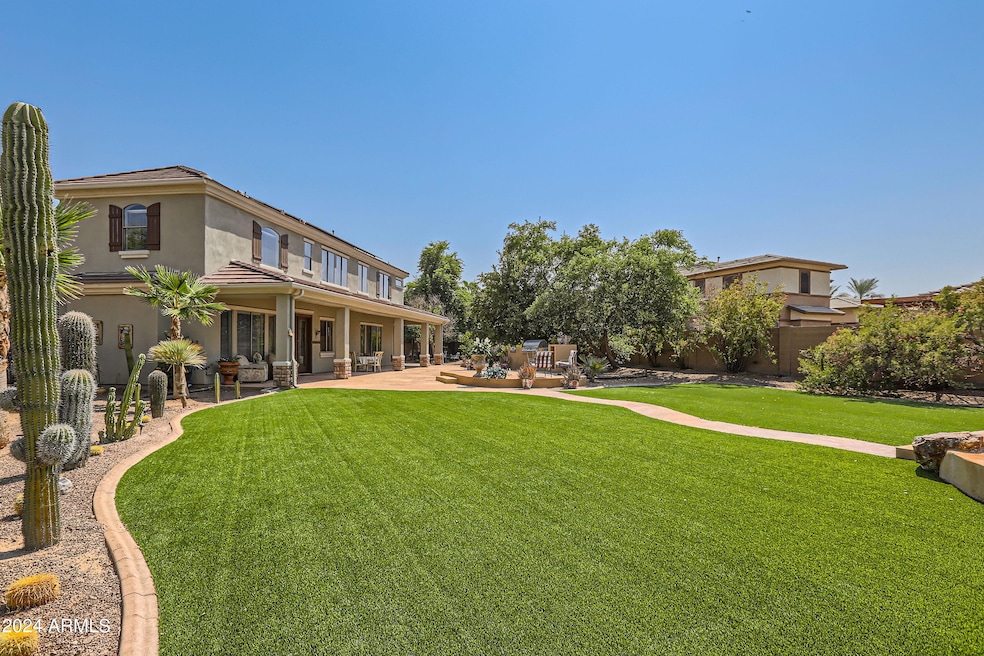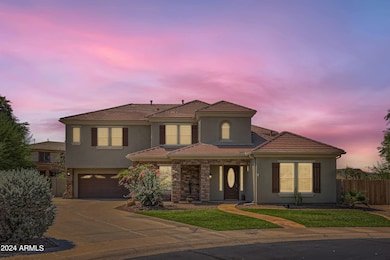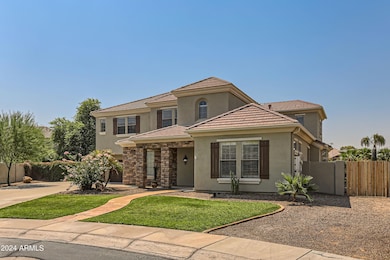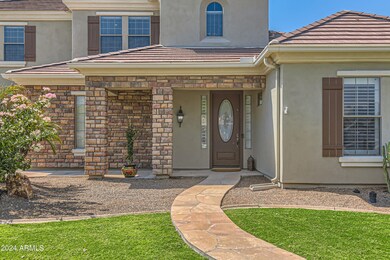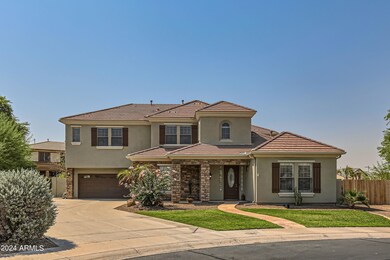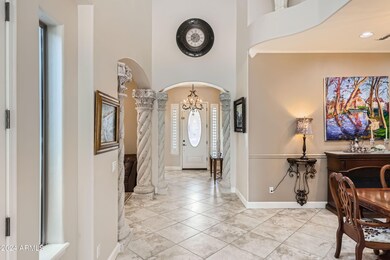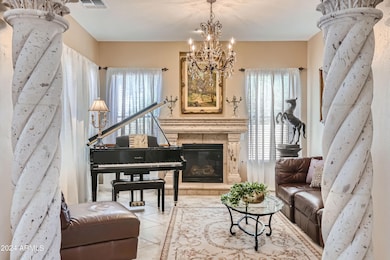
4629 W Summerside Rd Laveen, AZ 85339
Laveen NeighborhoodHighlights
- Private Pool
- RV Gated
- City Lights View
- Phoenix Coding Academy Rated A
- Solar Power System
- 0.49 Acre Lot
About This Home
As of December 2024Say YES to this stunning custom-designed executive home! Its indoor and outdoor features are a must-see! This home is located in an urban village just south of Phoenix, Laveen Village. Just eight miles from Downtown Phoenix entertainment venues, restaurants, and sports arenas. Enjoy this half-acre private yard with open spaces, stunning sunsets, and mountain views—easy access to the 202 freeway connecting to I-10, with Sky Harbor Airport just minutes away. Laveen Village is where old western history and urban development meet, offering its residents a comfortable lifestyle. This home offers expansive living areas both inside and out. Flex space, living/dining rooms, chef kitchen, bedrooms, baths and so much more. Make this home the ONE for you!
Home Details
Home Type
- Single Family
Est. Annual Taxes
- $5,320
Year Built
- Built in 2005
Lot Details
- 0.49 Acre Lot
- Desert faces the back of the property
- Block Wall Fence
- Artificial Turf
- Corner Lot
- Sprinklers on Timer
- Private Yard
- Grass Covered Lot
HOA Fees
- $125 Monthly HOA Fees
Parking
- 3 Car Direct Access Garage
- 4 Open Parking Spaces
- Garage Door Opener
- RV Gated
Property Views
- City Lights
- Mountain
Home Design
- Santa Fe Architecture
- Wood Frame Construction
- Cellulose Insulation
- Tile Roof
- Block Exterior
- Stucco
Interior Spaces
- 3,785 Sq Ft Home
- 2-Story Property
- Ceiling height of 9 feet or more
- Ceiling Fan
- Gas Fireplace
- Double Pane Windows
- Low Emissivity Windows
- Solar Screens
- Living Room with Fireplace
Kitchen
- Eat-In Kitchen
- Breakfast Bar
- Built-In Microwave
- Granite Countertops
Flooring
- Carpet
- Tile
Bedrooms and Bathrooms
- 6 Bedrooms
- Primary Bathroom is a Full Bathroom
- 4.5 Bathrooms
- Dual Vanity Sinks in Primary Bathroom
- Bathtub With Separate Shower Stall
Eco-Friendly Details
- Solar Power System
Outdoor Features
- Private Pool
- Patio
- Fire Pit
- Gazebo
- Outdoor Storage
- Built-In Barbecue
Schools
- Laveen Elementary School
- Betty Fairfax High School
Utilities
- Cooling System Updated in 2022
- Refrigerated Cooling System
- Heating System Uses Natural Gas
- Water Softener
- High Speed Internet
Listing and Financial Details
- Home warranty included in the sale of the property
- Tax Lot 290
- Assessor Parcel Number 300-10-432
Community Details
Overview
- Association fees include street maintenance
- City Property Mgt Association, Phone Number (602) 437-4777
- Built by Greystone Homes
- Dobbins Point Subdivision
Recreation
- Community Playground
- Bike Trail
Map
Home Values in the Area
Average Home Value in this Area
Property History
| Date | Event | Price | Change | Sq Ft Price |
|---|---|---|---|---|
| 12/16/2024 12/16/24 | Sold | $774,000 | -3.1% | $204 / Sq Ft |
| 11/01/2024 11/01/24 | Pending | -- | -- | -- |
| 09/29/2024 09/29/24 | Price Changed | $799,000 | -6.0% | $211 / Sq Ft |
| 09/12/2024 09/12/24 | For Sale | $850,000 | +78.9% | $225 / Sq Ft |
| 11/21/2019 11/21/19 | Sold | $475,000 | -3.1% | $126 / Sq Ft |
| 10/10/2019 10/10/19 | For Sale | $490,000 | -- | $130 / Sq Ft |
Tax History
| Year | Tax Paid | Tax Assessment Tax Assessment Total Assessment is a certain percentage of the fair market value that is determined by local assessors to be the total taxable value of land and additions on the property. | Land | Improvement |
|---|---|---|---|---|
| 2025 | $5,422 | $39,001 | -- | -- |
| 2024 | $5,320 | $37,144 | -- | -- |
| 2023 | $5,320 | $49,520 | $9,900 | $39,620 |
| 2022 | $5,160 | $36,530 | $7,300 | $29,230 |
| 2021 | $5,201 | $36,130 | $7,220 | $28,910 |
| 2020 | $5,063 | $33,630 | $6,720 | $26,910 |
| 2019 | $5,076 | $32,810 | $6,560 | $26,250 |
| 2018 | $4,829 | $31,470 | $6,290 | $25,180 |
| 2017 | $4,565 | $28,400 | $5,680 | $22,720 |
| 2016 | $4,333 | $29,700 | $5,940 | $23,760 |
| 2015 | $3,903 | $28,010 | $5,600 | $22,410 |
Mortgage History
| Date | Status | Loan Amount | Loan Type |
|---|---|---|---|
| Open | $600,000 | New Conventional | |
| Previous Owner | $125,000 | New Conventional | |
| Previous Owner | $280,000 | New Conventional | |
| Previous Owner | $273,083 | FHA | |
| Previous Owner | $275,742 | FHA | |
| Previous Owner | $255,290 | FHA | |
| Previous Owner | $103,000 | Credit Line Revolving | |
| Previous Owner | $417,000 | Stand Alone Refi Refinance Of Original Loan | |
| Previous Owner | $52,650 | Credit Line Revolving | |
| Previous Owner | $421,350 | New Conventional | |
| Closed | $52,650 | No Value Available |
Deed History
| Date | Type | Sale Price | Title Company |
|---|---|---|---|
| Warranty Deed | $774,000 | Navi Title Agency | |
| Warranty Deed | $475,000 | Security Title Agency Inc | |
| Interfamily Deed Transfer | -- | None Available | |
| Special Warranty Deed | $260,000 | Lawyers Title Of Arizona Inc | |
| Trustee Deed | $453,113 | First American Title | |
| Interfamily Deed Transfer | -- | First American Title | |
| Corporate Deed | $526,694 | -- | |
| Cash Sale Deed | $590,336 | First American Title |
Similar Homes in the area
Source: Arizona Regional Multiple Listing Service (ARMLS)
MLS Number: 6756376
APN: 300-10-432
- 5636 W Summerside Rd
- 5639 W Summerside Rd
- 5631 W Summerside Rd
- 5628 W Summerside Rd
- 5611 W Summerside Rd
- 10108 S 46th Dr
- 4615 W Corral Rd
- 4507 W Summerside Rd
- 4517 W Lodge Dr
- 10212 S 47th Ave
- 4419 W Lodge Dr
- 4521 W Paseo Way
- 4306 W Summerside Rd
- 0 S 45th Dr Unit 6499921
- 4828 W Stargazer Place
- 4429 W Paseo Way
- 4740 W Capistrano Ave
- 4818 W Capistrano Ave
- 4829 W Stargazer Place
- 4737 W Capistrano Ave
