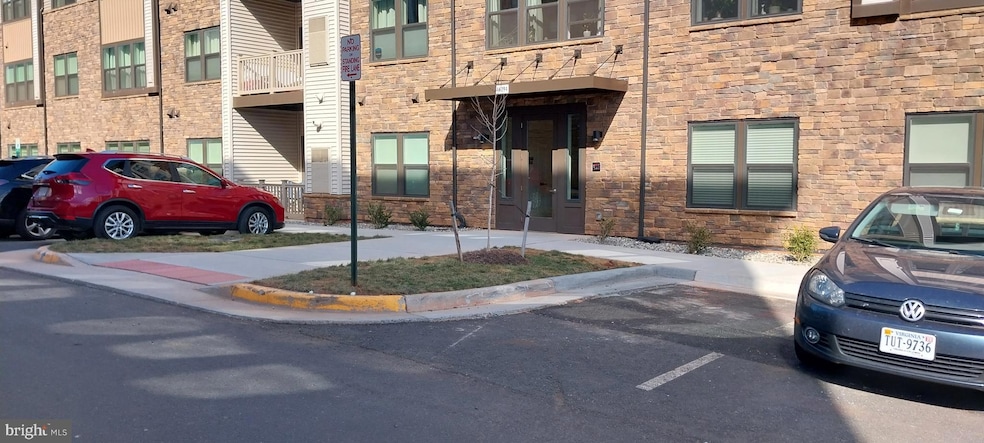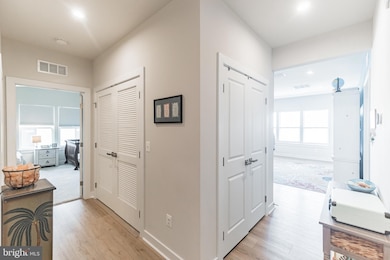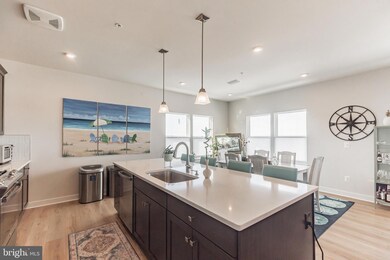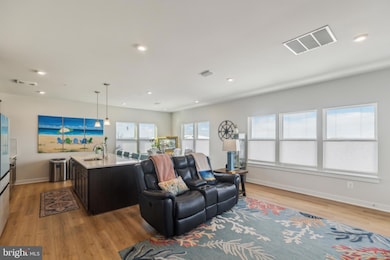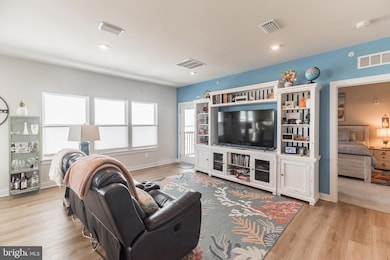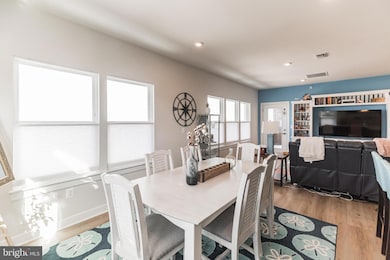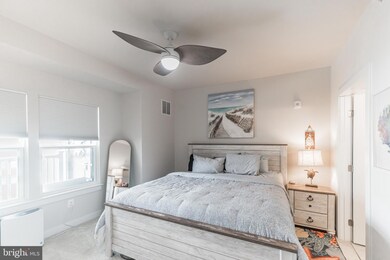
46294 Mount Milstead Terrace Unit 400 Sterling, VA 20164
Estimated payment $3,751/month
Highlights
- Gourmet Kitchen
- Open Floorplan
- Main Floor Bedroom
- City View
- Dual Staircase
- Upgraded Countertops
About This Home
Sweeping Mountain views from this like new 2 bed 2 bath condo in Loudoun View! This light and airy corner/penthouse condo features a gourmet kitchen with upgraded cabinets and quartz with a beautiful backsplash. Stainless steel appliances (less than 2 years old), brand new upgraded Samsung glass fridge, and a large island. Windows galore along the side, and backside of the condo-with breathtaking views. Amenities included in your condo fee are: Pickleball and basketball courts, pool, tot lot, common areas, water/sewer, and secure entryways and secure underground parking. Costco, Target, restaurants, and more just steps away.
Condo has a VA assumable mortgage !
Property Details
Home Type
- Condominium
Est. Annual Taxes
- $4,126
Year Built
- Built in 2023
Lot Details
- Sprinkler System
- Property is in excellent condition
HOA Fees
- $338 Monthly HOA Fees
Parking
- Assigned Parking Garage Space
Property Views
- City
- Mountain
Home Design
- Architectural Shingle Roof
- Aluminum Siding
Interior Spaces
- 1,289 Sq Ft Home
- Property has 4 Levels
- Open Floorplan
- Dual Staircase
- Ceiling height of 9 feet or more
- Ceiling Fan
- Recessed Lighting
- Double Pane Windows
- Window Treatments
- Combination Dining and Living Room
Kitchen
- Gourmet Kitchen
- Gas Oven or Range
- Self-Cleaning Oven
- Built-In Microwave
- ENERGY STAR Qualified Refrigerator
- Ice Maker
- Dishwasher
- Stainless Steel Appliances
- Kitchen Island
- Upgraded Countertops
- Disposal
Flooring
- Carpet
- Ceramic Tile
- Luxury Vinyl Plank Tile
Bedrooms and Bathrooms
- 2 Main Level Bedrooms
- En-Suite Bathroom
- 2 Full Bathrooms
- Bathtub with Shower
- Walk-in Shower
Laundry
- Laundry in unit
- Electric Dryer
- Washer
Home Security
Accessible Home Design
- Accessible Elevator Installed
Outdoor Features
- Exterior Lighting
- Play Equipment
Schools
- Sterling Elementary And Middle School
- Park View High School
Utilities
- Central Air
- Heat Pump System
- Vented Exhaust Fan
- Tankless Water Heater
- Public Septic
Listing and Financial Details
- Assessor Parcel Number 020278953020
Community Details
Overview
- Association fees include all ground fee, common area maintenance, pool(s), water, sewer
- Low-Rise Condominium
- Integrity Condos
- Built by Ryan Homes
- Loudoun View Condo Flats Subdivision, Ruby Floorplan
Recreation
- Community Basketball Court
- Community Playground
- Community Pool
Pet Policy
- Dogs and Cats Allowed
Security
- Fire Sprinkler System
Map
Home Values in the Area
Average Home Value in this Area
Property History
| Date | Event | Price | Change | Sq Ft Price |
|---|---|---|---|---|
| 03/03/2025 03/03/25 | Price Changed | $549,900 | -0.7% | $427 / Sq Ft |
| 02/21/2025 02/21/25 | Price Changed | $554,000 | -0.5% | $430 / Sq Ft |
| 02/05/2025 02/05/25 | Price Changed | $557,000 | -0.4% | $432 / Sq Ft |
| 01/22/2025 01/22/25 | For Sale | $559,000 | -- | $434 / Sq Ft |
Similar Homes in Sterling, VA
Source: Bright MLS
MLS Number: VALO2086888
- 21630 Hawksbill High Cir Unit 302
- 46270 Mount Allen Terrace Unit 204
- 45439 Timber Trail Square
- 21937 Thompson Square
- 45394 Daveno Square
- 45397 Daveno Square
- 21875 Railway Terrace Unit 301
- 45608 Iron Horse Terrace
- 1017 S Ironwood Rd
- 1038 S Ironwood Rd
- 1028A Brixton Ct
- 1034C Brixton Ct
- 1040C Brixton Ct
- 1028 Margate Ct Unit B
- 1049C Brixton Ct
- 1051A Brixton Ct
- 45667 Paddington Station Terrace
- 706 S Greenthorn Ave
- 1016 Salisbury Ct Unit 174
- 810 W Maple Ave
