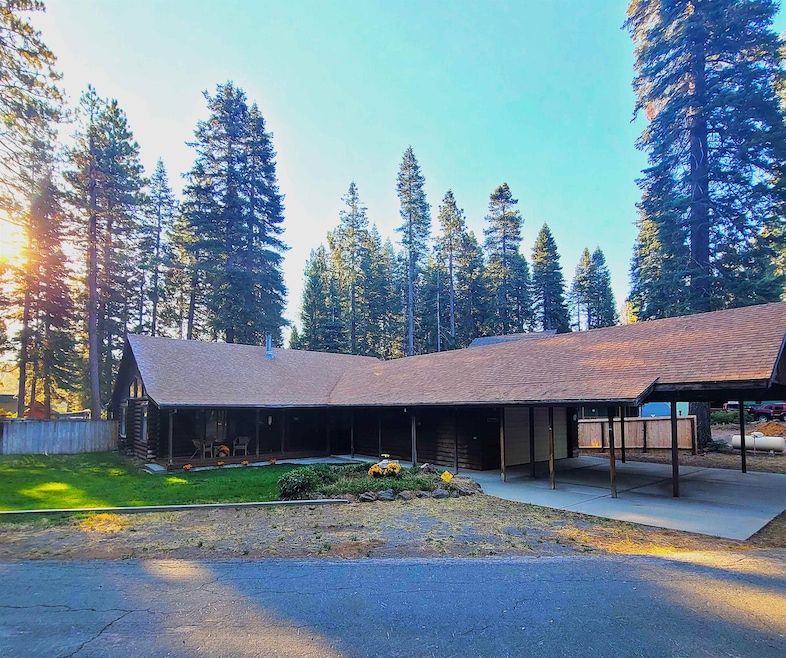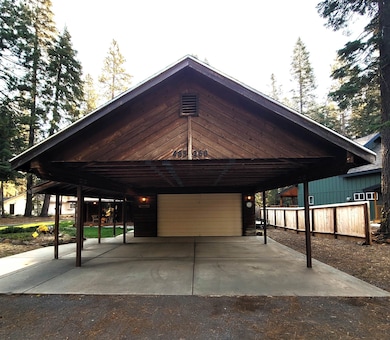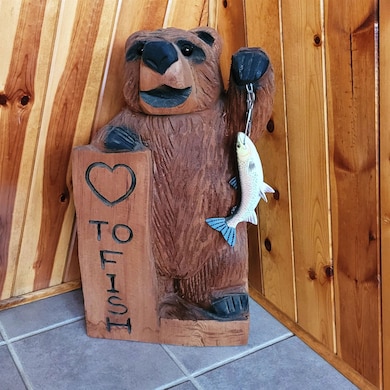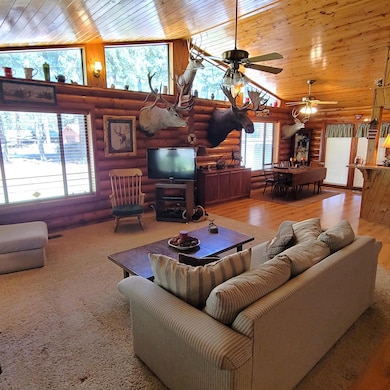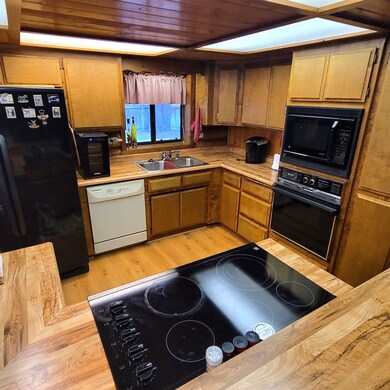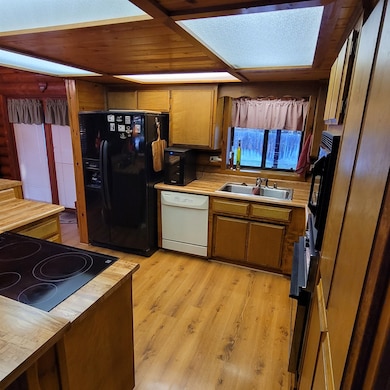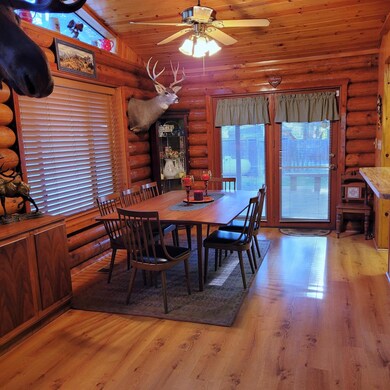
463-260 Wilson Way Westwood, CA 96137
Estimated payment $2,532/month
Highlights
- Home fronts a pond
- Scenic Views
- Wood Flooring
- RV or Boat Parking
- Vaulted Ceiling
- Great Room
About This Home
Live the dream! Beautiful Custom Log home in quaint community of Clear Creek, 3 miles from Lake Almanor. You'll appreciate that the home is designed for year-round use; including covered front and rear porches so that you are never out in the rain or snow! The Vaulted Ceiling in the Great Room is spectacular. The Kitchen is designed for efficiency and owners have often entertained big crowds with ease. The bedroom wing features 3 bedrooms and 2 baths. Access to the covered rear porch is through the dining area and the laundry room. Rear yard is privacy fenced with in-ground sprinkler system. Home also enjoys central heating in addition to the pellet stove. Dual Pane windows through-out. Newer wood laminate flooring and carpet has been installed. Large, 2 Car Garage and attached carport allow for plenty of parking & toys. There is Side Yard Access/RV Parking, too. Very Well priced. Come see this beauty for yourself! You'll be glad you did.
Home Details
Home Type
- Single Family
Est. Annual Taxes
- $3,989
Year Built
- Built in 2000
Lot Details
- 0.29 Acre Lot
- Home fronts a pond
- Home fronts a stream
- Cul-De-Sac
- Street terminates at a dead end
- Wood Fence
- Back Yard Fenced
- Landscaped
- Level Lot
- Sprinklers on Timer
Home Design
- Composition Roof
- Log Siding
- Concrete Perimeter Foundation
Interior Spaces
- 1,632 Sq Ft Home
- 1-Story Property
- Vaulted Ceiling
- Ceiling Fan
- Double Pane Windows
- Great Room
- Scenic Vista Views
- Home Security System
Kitchen
- Built-In Oven
- Electric Oven
- Electric Range
- Dishwasher
Flooring
- Wood
- Carpet
Bedrooms and Bathrooms
- 3 Bedrooms
- 2 Full Bathrooms
- Bathtub with Shower
- Shower Only
Laundry
- Dryer
- Washer
Parking
- 2 Car Attached Garage
- 2 Attached Carport Spaces
- Garage Door Opener
- Driveway
- Off-Street Parking
- RV or Boat Parking
Outdoor Features
- Exterior Lighting
- Rain Gutters
- Porch
Utilities
- Central Heating
- Pellet Stove burns compressed wood to generate heat
- Propane
- Electric Water Heater
- Septic System
- Phone Available
- Cable TV Available
Community Details
- No Home Owners Association
Listing and Financial Details
- Assessor Parcel Number 123-030-022
Map
Home Values in the Area
Average Home Value in this Area
Tax History
| Year | Tax Paid | Tax Assessment Tax Assessment Total Assessment is a certain percentage of the fair market value that is determined by local assessors to be the total taxable value of land and additions on the property. | Land | Improvement |
|---|---|---|---|---|
| 2024 | $3,989 | $388,882 | $69,685 | $319,197 |
| 2023 | $3,913 | $381,258 | $68,319 | $312,939 |
| 2022 | $3,838 | $373,783 | $66,980 | $306,803 |
| 2021 | $4,011 | $366,455 | $65,667 | $300,788 |
| 2020 | $3,812 | $362,698 | $64,994 | $297,704 |
| 2019 | $3,806 | $355,587 | $63,720 | $291,867 |
| 2018 | $3,836 | $348,616 | $62,471 | $286,145 |
| 2017 | $3,525 | $341,782 | $61,247 | $280,535 |
| 2016 | $3,562 | $335,082 | $60,047 | $275,035 |
| 2015 | $3,567 | $330,050 | $59,146 | $270,904 |
| 2014 | $3,578 | $323,586 | $57,988 | $265,598 |
Property History
| Date | Event | Price | Change | Sq Ft Price |
|---|---|---|---|---|
| 03/20/2025 03/20/25 | For Sale | $395,000 | -- | $242 / Sq Ft |
Deed History
| Date | Type | Sale Price | Title Company |
|---|---|---|---|
| Interfamily Deed Transfer | -- | Old Republic Title Company | |
| Grant Deed | $279,000 | Chicago Title Co |
Mortgage History
| Date | Status | Loan Amount | Loan Type |
|---|---|---|---|
| Open | $204,000 | New Conventional | |
| Closed | $235,000 | Unknown | |
| Closed | $185,000 | Purchase Money Mortgage |
Similar Homes in the area
Source: Plumas Association of REALTORS®
MLS Number: 20250168
APN: 123-030-022-000
- 666-730 California 147
- 666-670 California 147
- 0 Crescent Dr Unit 202400448
- 666-720 Crescent Dr
- 666-915 Spring Creek Dr
- 10680 California 36
- 000 3rd St Unit Delwood Street
- 671295 Mooney Road A-21
- 112 Fir St
- 206 Fir St
- 103 Elm St
- 219 Delwood St
- 510 Elm St
- 000 Delwood St
- 507 Delwood St
- 678-790 California 36
- 302 Cedar St
- 503 Birch St
- 760 Birch St
- 3471 Hill Crest Dr
