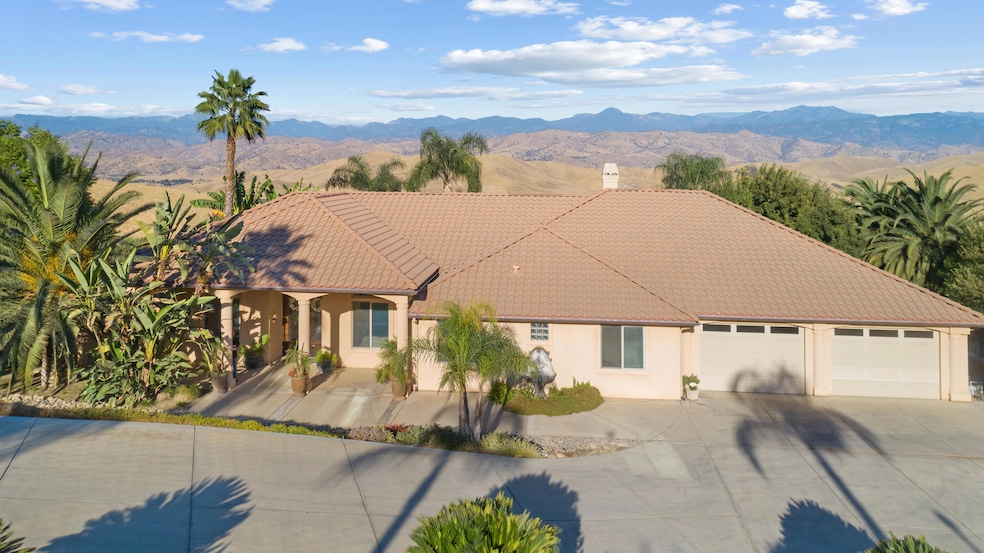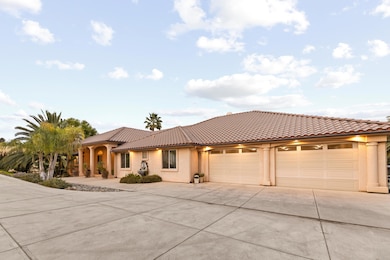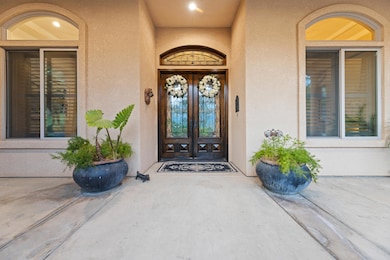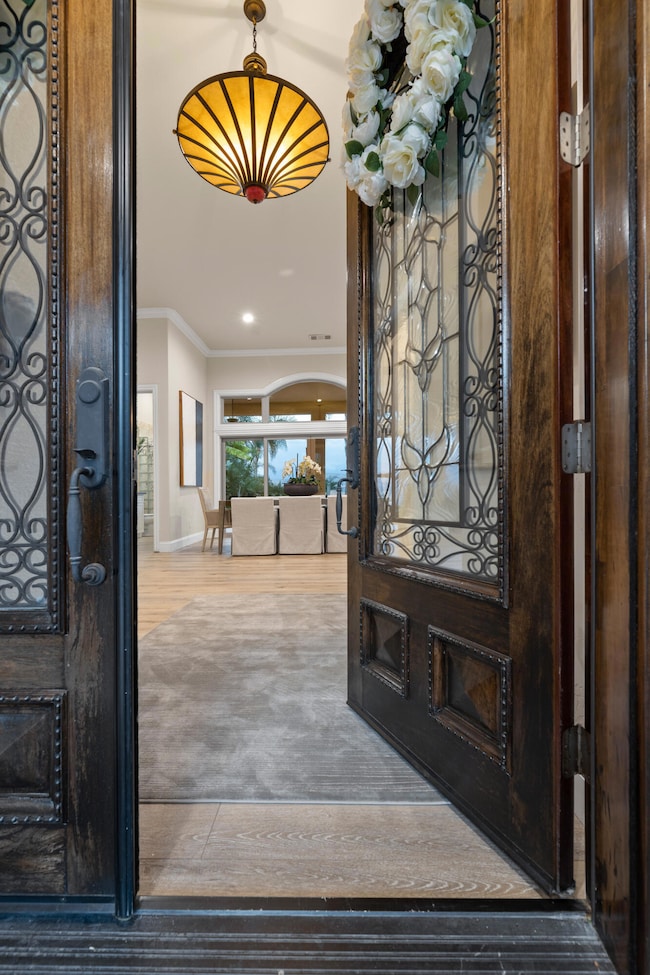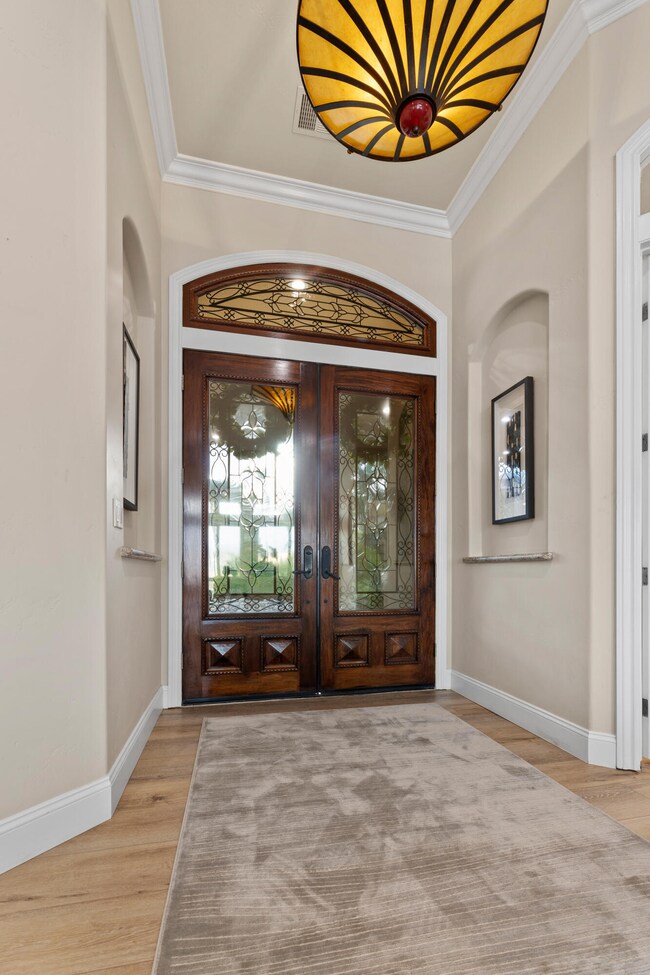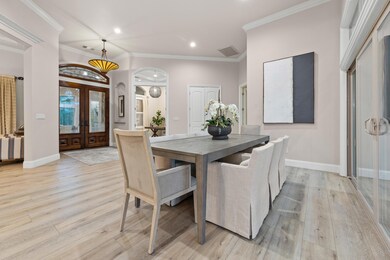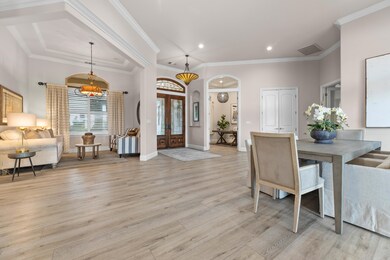
463 High Sierra Dr Exeter, CA 93221
Highlights
- In Ground Pool
- Ceiling Fan
- 1-Story Property
- Forced Air Heating and Cooling System
- 4 Car Garage
About This Home
As of January 2025Experience luxury living at its finest as you enter into prestigious Badger Hill 24 hr guard gated community.
Step through the double doors into the open floor plan and be wowed by the beautiful view of the Sierras. You'll love the high ceilings in this elegant freshly renovated residence which has 3 bedrooms, 3 bathrooms and an office , large laundry room and most importantly, a Gourmet Chef's delightful kitchen with gorgeous granite countertops, high-end appliances double ovens, warming drawer, built in professional refrigerator, Instant hot water dispenser and lots of cabinetry complete with a separate bar area and wine refrigerator to entertain with ease. Enter into the Owner's suite with a spa inspired bathroom and a luxurious free standing jacuzzi tub & walk in shower. Split floor plan for the other two bedrooms with a Jack and Jill bathroom. Enjoy the lodge style gas fireplace on cozy nights in the family room. The crowning jewel is the backyard staycation experience complete with vanishing edge pool, spa , gas fire pit, gas tiki torches, gas fire bowls all turned on & off with a switch. So Simple! Also, a heated cement walkway from the spa to patio to keep your feet warm on chilly nights. Entertain in the outdoor bar area with refrigerator, ice machine, Tv and granite top built in area for your bbq's natural gas hook ups . Also, all the beautiful landscaping is watered on timers. This elegant residence offers a haven of comfort from the moment you enter, you'll be captivated by the attention to detail that defines this exquisite property. Car lovers will enjoy the 4 car plus Tandem garage with loads of storage space. You'll feel so completely comfortable you'll think you're at a 5 star resort! This is a must see to believe top of the line home! Call to schedule your showing today.
Home Details
Home Type
- Single Family
Est. Annual Taxes
- $3,496
Year Built
- Built in 2005
Lot Details
- 1.05 Acre Lot
HOA Fees
- $272 Monthly HOA Fees
Parking
- 4 Car Garage
Home Design
- Tile Roof
Interior Spaces
- 3,086 Sq Ft Home
- 1-Story Property
- Ceiling Fan
- Zero Clearance Fireplace
- Family Room with Fireplace
Bedrooms and Bathrooms
- 3 Bedrooms
- 3 Full Bathrooms
Pool
- In Ground Pool
- In Ground Spa
- Gunite Pool
Utilities
- Forced Air Heating and Cooling System
- Vented Exhaust Fan
- Natural Gas Connected
- Private Water Source
Community Details
- Badger Hill Estates Association
Listing and Financial Details
- Assessor Parcel Number 142240003000
Map
Home Values in the Area
Average Home Value in this Area
Property History
| Date | Event | Price | Change | Sq Ft Price |
|---|---|---|---|---|
| 01/21/2025 01/21/25 | Sold | $1,189,000 | 0.0% | $385 / Sq Ft |
| 12/18/2024 12/18/24 | Pending | -- | -- | -- |
| 11/26/2024 11/26/24 | Price Changed | $1,189,000 | -4.0% | $385 / Sq Ft |
| 09/26/2024 09/26/24 | For Sale | $1,239,000 | -- | $401 / Sq Ft |
Tax History
| Year | Tax Paid | Tax Assessment Tax Assessment Total Assessment is a certain percentage of the fair market value that is determined by local assessors to be the total taxable value of land and additions on the property. | Land | Improvement |
|---|---|---|---|---|
| 2024 | $3,496 | $313,756 | $63,274 | $250,482 |
| 2023 | $3,406 | $307,605 | $62,034 | $245,571 |
| 2022 | $3,337 | $301,574 | $60,818 | $240,756 |
| 2021 | $3,311 | $295,660 | $59,625 | $236,035 |
| 2020 | $3,286 | $292,629 | $59,014 | $233,615 |
| 2019 | $3,176 | $286,891 | $57,857 | $229,034 |
| 2018 | $3,046 | $281,266 | $56,723 | $224,543 |
| 2017 | $3,001 | $275,751 | $55,611 | $220,140 |
| 2016 | $2,898 | $270,345 | $54,521 | $215,824 |
| 2015 | $2,871 | $266,284 | $53,702 | $212,582 |
| 2014 | $2,871 | $261,068 | $52,650 | $208,418 |
Mortgage History
| Date | Status | Loan Amount | Loan Type |
|---|---|---|---|
| Previous Owner | $431,000 | New Conventional | |
| Previous Owner | $395,000 | New Conventional | |
| Previous Owner | $343,000 | New Conventional | |
| Previous Owner | $40,000 | Credit Line Revolving | |
| Previous Owner | $292,000 | New Conventional | |
| Previous Owner | $100,000 | Credit Line Revolving | |
| Previous Owner | $450,000 | Construction | |
| Previous Owner | $14,000 | No Value Available |
Deed History
| Date | Type | Sale Price | Title Company |
|---|---|---|---|
| Grant Deed | $1,189,000 | Stewart Title Of California | |
| Interfamily Deed Transfer | -- | Stewart Title Of Ca Inc | |
| Interfamily Deed Transfer | -- | None Available | |
| Grant Deed | $205,000 | None Available | |
| Trustee Deed | $357,017 | Accommodation | |
| Grant Deed | $17,500 | Chicago Title Co | |
| Grant Deed | $14,000 | Chicago Title Co | |
| Grant Deed | $15,000 | Old Republic Title Company | |
| Grant Deed | -- | Old Republic Title Company | |
| Grant Deed | -- | Old Republic Title Company | |
| Grant Deed | -- | Old Republic Title Company | |
| Grant Deed | $12,000 | Old Republic Title Company | |
| Quit Claim Deed | -- | -- |
Similar Homes in Exeter, CA
Source: Tulare County MLS
MLS Number: 231564
APN: 142-240-003-000
- Lot #71 High Sierra Dr
- 444 High Sierra Dr
- 0 Unit 202407793
- 375 High Sierra Dr
- Lot 17 Valley View Dr
- 335 High Sierra Dr
- 0 Valley View Dr Unit 228991
- 0 Valley View Dr Unit 223889
- 0 Valley View Dr Unit 217360
- 0 Valley View Dr Unit PI22088252
- Lot 38 High Sierra Dr
- 21759 Avenue 295
- 21034 Rocky Hill Dr
- 21811 California 198
- 0 Road 176 Unit 231620
- 0 Road 176 Unit 626370
- 0 Sunrise Unit 146343
- 0 E Marinette Ave
- 1456 E Palm Dr
- 25401 S Spruce Rd
