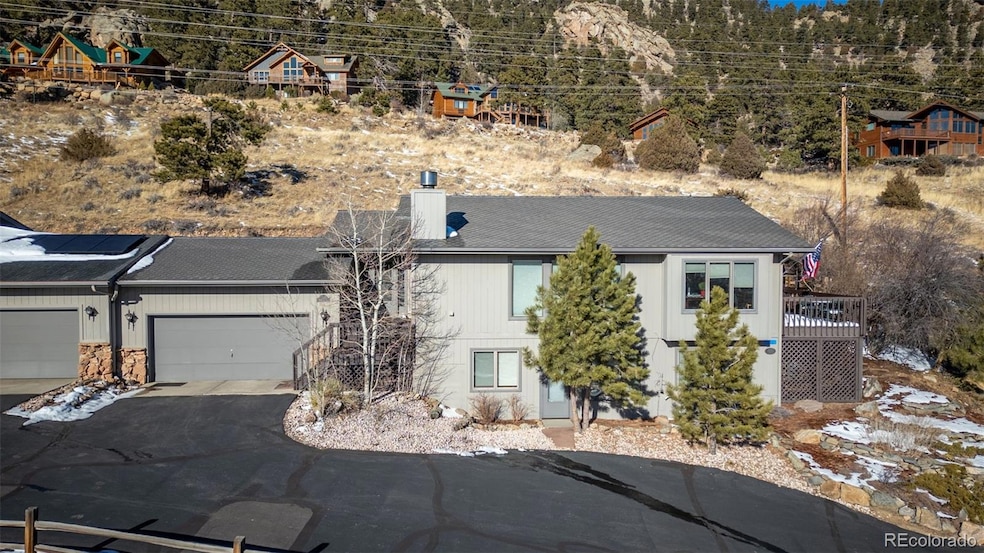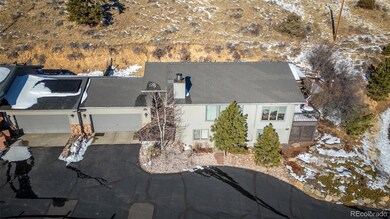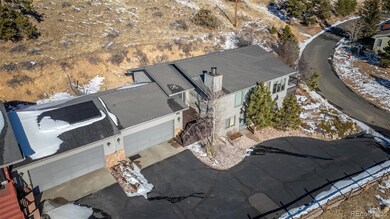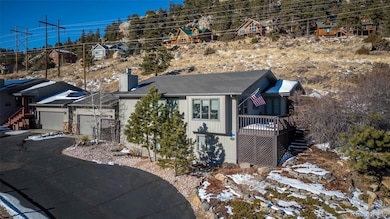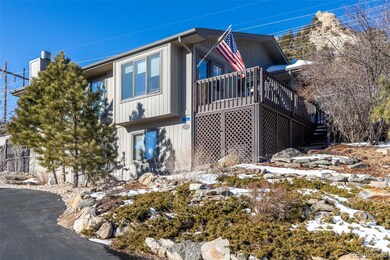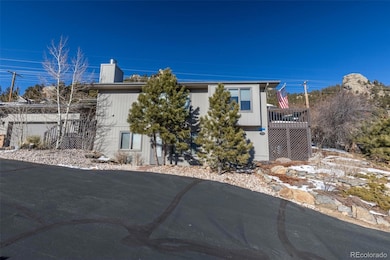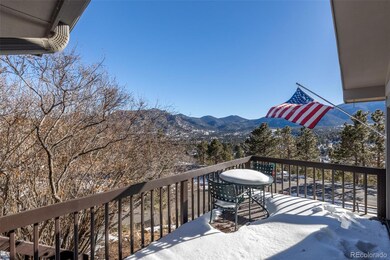
463 Marcus Ln Estes Park, CO 80517
Highlights
- Estate
- Deck
- Mountain Contemporary Architecture
- Mountain View
- Wood Flooring
- Sun or Florida Room
About This Home
As of January 2025Experience the epitome of mountain living in this stunning home boasting breathtaking panoramic views from every window. Step onto the main floor deck and immerse yourself in unparalleled privacy while soaking in the majestic vistas of the mountains and trails that seamlessly blend with the backyard.
The main level welcomes you with its awe-inspiring mountain views that complement the cozy ambiance of a fireplace, creating a perfect harmony between warmth and nature's beauty. The expansive kitchen, a focal point of the home, offers a generous space adorned with vistas from every angle, ensuring every culinary experience is accompanied by the serene backdrop of the outdoors.
Indulge in the luxurious comfort of the main floor master suite, complete with a spacious master bathroom that opens into a sunroom and a private deck, unveiling captivating mountain panoramas. This sanctuary allows for relaxation in a serene environment that seamlessly integrates with the beauty of nature. The lower level, equipped with a separate entrance, presents an opportunity for versatility, potentially serving as an entire private apartment. Discover two bedrooms, a comfortable living area, a convenient laundry space, and a 3/4 bathroom, alongside ample extra storage, a designated storage room, and an office area—truly a space tailored for your diverse needs. Convenience is a hallmark of this property, boasting a 2-car garage for your vehicles and recreational gear. Moreover, the proximity to the entrance of Rocky Mountain National Park, Lilly Lake, and Estes Park Main Street offers endless opportunities to explore and immerse yourself in the wonders of the region. Don't miss this chance to embrace a lifestyle where tranquility meets adventure, where every corner of your home is a canvas painted with the natural beauty of the Rockies. Experience mountain living at its finest in this remarkable property.
Last Agent to Sell the Property
LPT Realty Brokerage Email: adrienne@aherzogrealty.com,303-597-8720 License #100092666

Home Details
Home Type
- Single Family
Est. Annual Taxes
- $2,515
Year Built
- Built in 1991
Lot Details
- 0.33 Acre Lot
- Open Space
- Partially Fenced Property
- Private Yard
- Garden
HOA Fees
- $17 Monthly HOA Fees
Parking
- 2 Car Attached Garage
Home Design
- Estate
- Mountain Contemporary Architecture
- Frame Construction
- Composition Roof
Interior Spaces
- 2-Story Property
- Furnished or left unfurnished upon request
- Family Room with Fireplace
- Living Room
- Home Office
- Sun or Florida Room
- Mountain Views
Kitchen
- Eat-In Kitchen
- Range
- Dishwasher
- Disposal
Flooring
- Wood
- Carpet
Bedrooms and Bathrooms
- 4 Bedrooms | 2 Main Level Bedrooms
Finished Basement
- Walk-Out Basement
- Interior Basement Entry
- Bedroom in Basement
- 2 Bedrooms in Basement
Outdoor Features
- Deck
- Patio
Schools
- Estes Park Elementary And Middle School
- Estes Park High School
Utilities
- No Cooling
- Baseboard Heating
- Cable TV Available
Community Details
- Association fees include snow removal
- Prospect Mountain Association, Phone Number (816) 674-6640
- Prospect Mtn Subdivision
Listing and Financial Details
- Exclusions: all sellers personal property
- Assessor Parcel Number R1328301
Map
Home Values in the Area
Average Home Value in this Area
Property History
| Date | Event | Price | Change | Sq Ft Price |
|---|---|---|---|---|
| 01/15/2025 01/15/25 | Sold | $690,000 | -1.4% | $204 / Sq Ft |
| 10/02/2024 10/02/24 | Price Changed | $700,000 | -3.4% | $207 / Sq Ft |
| 08/20/2024 08/20/24 | Price Changed | $725,000 | -3.3% | $214 / Sq Ft |
| 05/10/2024 05/10/24 | Price Changed | $750,000 | -3.8% | $222 / Sq Ft |
| 03/27/2024 03/27/24 | Price Changed | $780,000 | -1.9% | $231 / Sq Ft |
| 02/06/2024 02/06/24 | Price Changed | $795,000 | -0.6% | $235 / Sq Ft |
| 01/05/2024 01/05/24 | For Sale | $800,000 | -- | $237 / Sq Ft |
Tax History
| Year | Tax Paid | Tax Assessment Tax Assessment Total Assessment is a certain percentage of the fair market value that is determined by local assessors to be the total taxable value of land and additions on the property. | Land | Improvement |
|---|---|---|---|---|
| 2025 | $3,279 | $55,932 | $12,462 | $43,470 |
| 2024 | $3,279 | $55,932 | $12,462 | $43,470 |
| 2022 | $2,515 | $39,879 | $8,340 | $31,539 |
| 2021 | $2,582 | $41,027 | $8,580 | $32,447 |
| 2020 | $2,412 | $38,403 | $6,793 | $31,610 |
| 2019 | $2,399 | $38,403 | $6,793 | $31,610 |
| 2018 | $2,394 | $37,447 | $6,480 | $30,967 |
| 2017 | $2,407 | $37,447 | $6,480 | $30,967 |
| 2016 | $2,039 | $35,112 | $7,164 | $27,948 |
| 2015 | $2,060 | $35,110 | $7,160 | $27,950 |
| 2014 | $1,817 | $32,530 | $7,800 | $24,730 |
Mortgage History
| Date | Status | Loan Amount | Loan Type |
|---|---|---|---|
| Previous Owner | $690,000 | Reverse Mortgage Home Equity Conversion Mortgage | |
| Previous Owner | $307,500 | New Conventional | |
| Previous Owner | $300,000 | Stand Alone Refi Refinance Of Original Loan | |
| Previous Owner | $15,606 | Credit Line Revolving | |
| Previous Owner | $15,950 | Construction |
Deed History
| Date | Type | Sale Price | Title Company |
|---|---|---|---|
| Personal Reps Deed | $690,000 | None Listed On Document | |
| Personal Reps Deed | $690,000 | None Listed On Document | |
| Interfamily Deed Transfer | -- | Land Title Guarantee Company | |
| Interfamily Deed Transfer | -- | Fidelity National Title Insu | |
| Interfamily Deed Transfer | -- | Stewart Title Of Colorado | |
| Interfamily Deed Transfer | -- | None Available | |
| Interfamily Deed Transfer | -- | None Available | |
| Warranty Deed | $175,000 | -- |
Similar Homes in Estes Park, CO
Source: REcolorado®
MLS Number: 4233139
APN: 35364-21-002
- 0 Prospect Mountain Dr
- 405 Pawnee Dr
- 407 Pawnee Dr
- 1950 Cherokee Dr
- 1545 Prospect Mountain Rd
- 1981 N Morris Ct
- 2251 Larkspur Ave
- 2261 Arapaho Rd
- 2441 Spruce Ave
- 345 Green Pine Ct
- 0 Kiowa Ct Unit 1027447
- 550 Hondius Cir
- 1038 Lexington Ln
- 1059 Lexington Ln
- 609 Whispering Pines Dr
- 2149 Longview Dr
- 1017 Pine Knoll Dr
- 1155 S Saint Vrain Ave Unit 1-3
- 1155 S Saint Vrain Ave Unit 6
- 1230 Brook Dr
