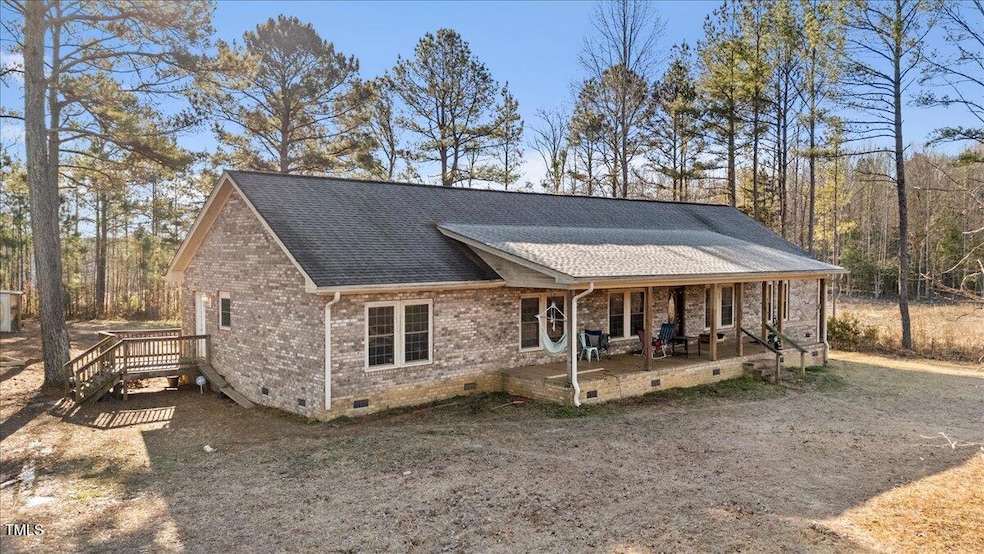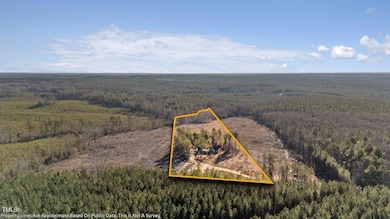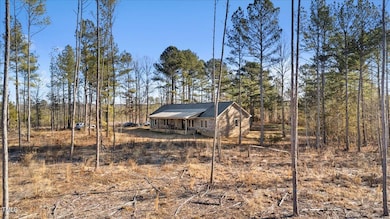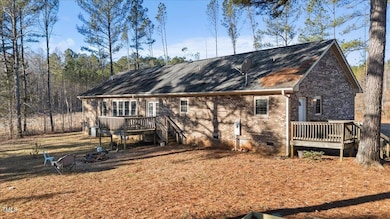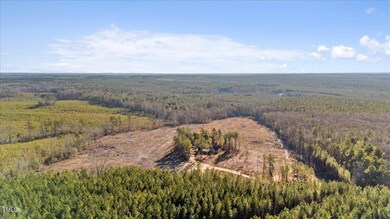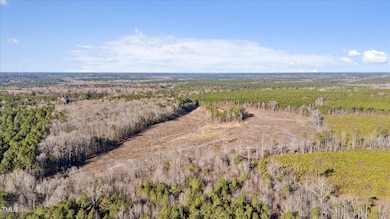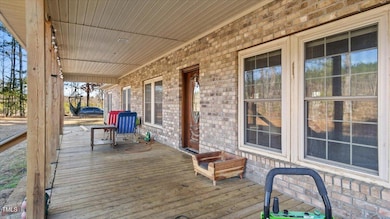
463 Redman Trail Warrenton, NC 27589
Highlights
- Horses Allowed On Property
- Secluded Lot
- No HOA
- Open Floorplan
- Wood Flooring
- Eat-In Kitchen
About This Home
As of April 2025Dreaming of your own MINI FARM with ACREAGE? Look no further! Nestled in a peaceful RURAL setting, this stunning 10- ACRE property with NO RESTRICTIONS offers endless possibilities- whether you're looking to start a mini farm, cultivate a thriving garden, or simply enjoy the great outdoors. Plus, NO HOA & the beautiful GUNTER'S CREEK runs along the back of the property!***
Welcome to 463 Redman Trail, a charming 3- bedroom, 2- bathroom single family home that perfectly blends rustic chard with modern comfort. Step inside to an OPEN floor plan featuring gorgeous hardwood floors throughout, a cozy fireplace in the living room, and an expansive entertainment space- complete with a pool table, perfect for hosting guests or unwinding after a long day.***
The outdoor space is just as impressive! Enjoy your mornings with a cup of coffee on the huge front porch while soaking in the serene surroundings. All of this, and you're just approx an hour from Raleigh,NC , making it the perfect balance of country living with city convenience.***
Don't miss this rare opportunity to own your slice of paradise! Schedule your private showing today!
Last Buyer's Agent
Non Member
Non Member Office
Home Details
Home Type
- Single Family
Est. Annual Taxes
- $1,898
Year Built
- Built in 2008
Lot Details
- 10 Acre Lot
- Secluded Lot
- Cleared Lot
Home Design
- Brick Exterior Construction
- Shingle Roof
Interior Spaces
- 2,480 Sq Ft Home
- 1-Story Property
- Open Floorplan
- Family Room with Fireplace
- Wood Flooring
Kitchen
- Eat-In Kitchen
- Breakfast Bar
- Electric Range
- Microwave
Bedrooms and Bathrooms
- 3 Bedrooms
- Walk-In Closet
- 2 Full Bathrooms
- Double Vanity
Laundry
- Laundry on main level
- Washer and Dryer
Parking
- 6 Parking Spaces
- Private Driveway
- 6 Open Parking Spaces
Schools
- Vaughan Elementary School
- Warren Middle School
- Warren Early College High School
Horse Facilities and Amenities
- Horses Allowed On Property
Utilities
- Central Heating and Cooling System
- Well
- Septic Tank
- Septic System
Community Details
- No Home Owners Association
Listing and Financial Details
- Assessor Parcel Number I10-15C
Map
Home Values in the Area
Average Home Value in this Area
Property History
| Date | Event | Price | Change | Sq Ft Price |
|---|---|---|---|---|
| 04/02/2025 04/02/25 | Sold | $334,000 | +2.8% | $135 / Sq Ft |
| 02/28/2025 02/28/25 | Pending | -- | -- | -- |
| 02/22/2025 02/22/25 | Price Changed | $325,000 | -7.1% | $131 / Sq Ft |
| 01/21/2025 01/21/25 | For Sale | $350,000 | -- | $141 / Sq Ft |
Tax History
| Year | Tax Paid | Tax Assessment Tax Assessment Total Assessment is a certain percentage of the fair market value that is determined by local assessors to be the total taxable value of land and additions on the property. | Land | Improvement |
|---|---|---|---|---|
| 2024 | $1,899 | $200,990 | $0 | $0 |
| 2023 | $1,899 | $200,990 | $0 | $0 |
| 2022 | $1,749 | $200,990 | $0 | $0 |
| 2021 | $1,885 | $200,990 | $0 | $0 |
| 2020 | $1,885 | $200,990 | $28,925 | $172,065 |
| 2019 | $1,844 | $200,990 | $28,925 | $172,065 |
| 2018 | $1,774 | $200,990 | $28,925 | $172,065 |
| 2017 | $1,774 | $200,990 | $28,925 | $172,065 |
| 2016 | $1,644 | $199,415 | $26,925 | $172,490 |
| 2015 | -- | $199,415 | $0 | $0 |
| 2014 | -- | $199,415 | $0 | $0 |
| 2010 | -- | $199,415 | $26,925 | $172,490 |
Mortgage History
| Date | Status | Loan Amount | Loan Type |
|---|---|---|---|
| Open | $327,950 | FHA | |
| Previous Owner | $202,000 | New Conventional |
Deed History
| Date | Type | Sale Price | Title Company |
|---|---|---|---|
| Deed | $334,000 | None Listed On Document | |
| Warranty Deed | $200,000 | None Available | |
| Deed | $7,000 | -- |
Similar Homes in Warrenton, NC
Source: Doorify MLS
MLS Number: 10071987
APN: I10 15C
- 366 Redman Trail
- 1119 Davis Bugg Rd
- 0 Long School Rd
- 000(Lot A) Hardy Cemetery Rd
- 00 (Lot B) Hardy Cemetery Rd
- 0 (Lot C) Hardy Cemetery Rd
- 1631 Gum Pond Rd
- 459 Mills Rd
- 736 Lynch and Hedgepeth Rd
- 00 Mills Rd and Mockingbird Ln
- 119 Alice Dr
- 0 Qualls Rd Unit 139010
- 00 Arnold Rd
- 0 Arnold Rd
- 9744 Nc Highway 4
- 9744 N Carolina 4
- 0 Lot 1 Rowe Estates
- 0 Powell Mills Rd
- 206 Shaver Rd
- 0 Beamon Hunt Rd
