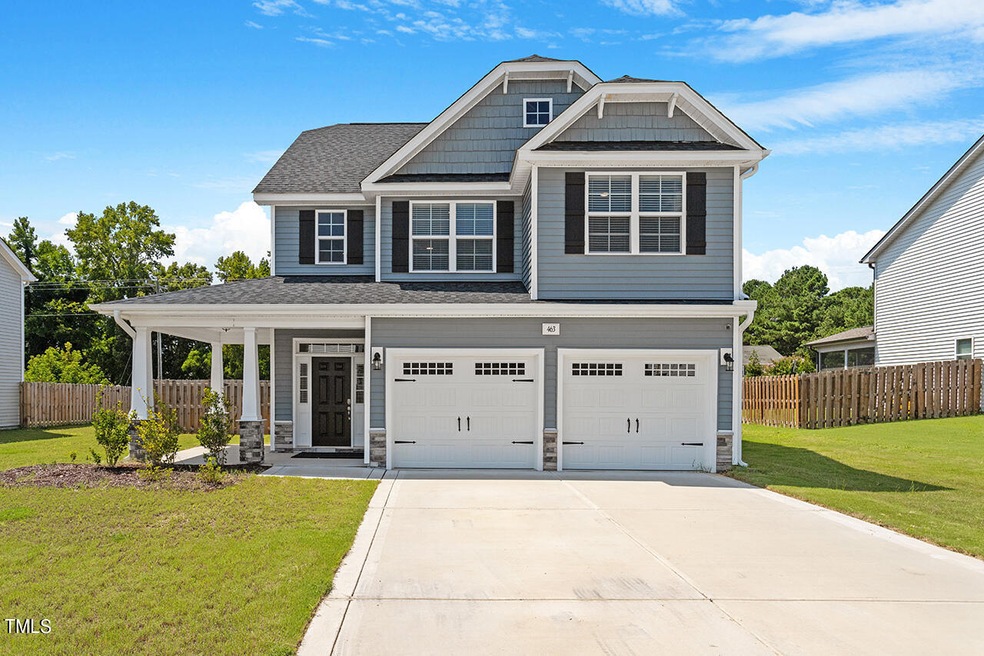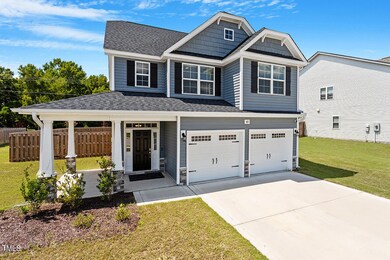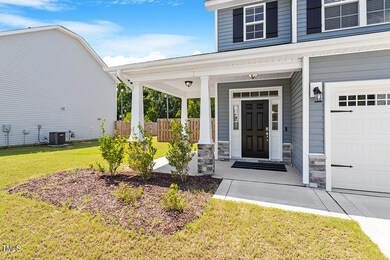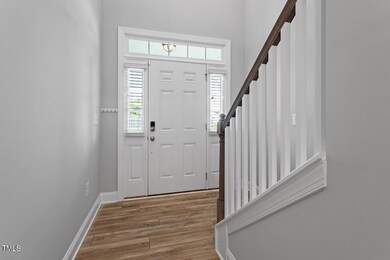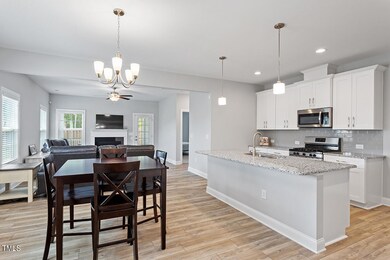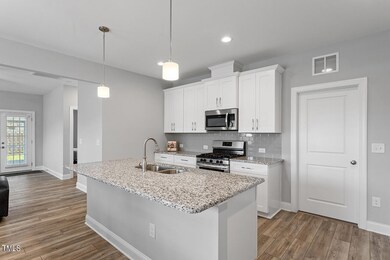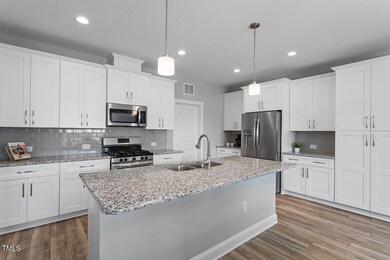
463 Wildlife Pkwy Clayton, NC 27527
East Clayton NeighborhoodHighlights
- Open Floorplan
- Traditional Architecture
- Loft
- Powhatan Elementary School Rated A-
- Main Floor Primary Bedroom
- Granite Countertops
About This Home
As of December 2024Discover comfort and convenience in this beautifully designed home, ideally situated just a 10-minute drive from downtown Clayton and a 30-minute drive from downtown Raleigh. Nestled in a quiet neighborhood with street lights and sidewalks, this residence offers a blend of modern amenities and tranquil living.
As you step inside, you're greeted by a two-story foyer that leads to a spacious open floor plan. The living area features a cozy gas fireplace, perfect for relaxing evenings, while the adjacent kitchen is a chef's dream. Outfitted with stainless steel appliances, a gas oven, a sleek subway tile backsplash, granite countertops, and a convenient breakfast bar, it's both stylish and functional.
The primary bedroom located one the first floor is a serene retreat with a tray ceiling, a luxurious en-suite bathroom complete with a soaking tub, dual vanity, and a stand-up shower. The expansive walk-in closet provides ample storage. An upstairs loft area offers flexible space for a playroom, office, or whatever suits your needs. Three additional bedrooms are located on the second level and share the second bath.
Enjoy outdoor living on the screened porch, overlooking a private, fenced-in backyard—ideal for gatherings or relaxation. Additional features include a laundry/mudroom with a built-in drop zone and a two-car garage. The property's location offers easy access to major highways, retail, and dining options, enhancing both convenience and lifestyle.
Experience the perfect combination of modern living and suburban tranquility in this exceptional home.
Home Details
Home Type
- Single Family
Est. Annual Taxes
- $3,619
Year Built
- Built in 2023
Lot Details
- 0.28 Acre Lot
- Wood Fence
- Back Yard Fenced
- Landscaped
- Level Lot
HOA Fees
- $33 Monthly HOA Fees
Parking
- 2 Car Attached Garage
- Front Facing Garage
- Garage Door Opener
- Private Driveway
- 2 Open Parking Spaces
Home Design
- Traditional Architecture
- Slab Foundation
- Shingle Roof
- Vinyl Siding
- Stone Veneer
Interior Spaces
- 2,330 Sq Ft Home
- 2-Story Property
- Open Floorplan
- Wired For Data
- Built-In Features
- Tray Ceiling
- Smooth Ceilings
- Ceiling Fan
- Recessed Lighting
- Gas Fireplace
- Double Pane Windows
- Insulated Windows
- Blinds
- Window Screens
- Mud Room
- Entrance Foyer
- Living Room with Fireplace
- Loft
- Screened Porch
- Neighborhood Views
- Scuttle Attic Hole
Kitchen
- Eat-In Kitchen
- Breakfast Bar
- Gas Oven
- Gas Range
- Microwave
- Dishwasher
- Kitchen Island
- Granite Countertops
- Disposal
Flooring
- Carpet
- Ceramic Tile
- Luxury Vinyl Tile
Bedrooms and Bathrooms
- 4 Bedrooms
- Primary Bedroom on Main
- Walk-In Closet
- Primary bathroom on main floor
- Double Vanity
- Separate Shower in Primary Bathroom
- Bathtub with Shower
- Walk-in Shower
Laundry
- Laundry Room
- Laundry on main level
Home Security
- Prewired Security
- Carbon Monoxide Detectors
- Fire and Smoke Detector
Outdoor Features
- Patio
- Rain Gutters
Schools
- Powhatan Elementary School
- Riverwood Middle School
- Clayton High School
Horse Facilities and Amenities
- Grass Field
Utilities
- Central Air
- Heat Pump System
Community Details
- Cams Association, Phone Number (919) 585-4240
- Gordon Park Subdivision
Listing and Financial Details
- Assessor Parcel Number 05I04058H
Map
Home Values in the Area
Average Home Value in this Area
Property History
| Date | Event | Price | Change | Sq Ft Price |
|---|---|---|---|---|
| 12/23/2024 12/23/24 | Sold | $405,000 | -1.2% | $174 / Sq Ft |
| 11/18/2024 11/18/24 | Pending | -- | -- | -- |
| 11/11/2024 11/11/24 | Price Changed | $410,000 | -1.2% | $176 / Sq Ft |
| 09/30/2024 09/30/24 | Price Changed | $415,000 | -2.4% | $178 / Sq Ft |
| 09/12/2024 09/12/24 | For Sale | $425,000 | +10.4% | $182 / Sq Ft |
| 12/15/2023 12/15/23 | Off Market | $385,000 | -- | -- |
| 12/15/2023 12/15/23 | Off Market | $429,900 | -- | -- |
| 06/16/2023 06/16/23 | Sold | $385,000 | -3.8% | $164 / Sq Ft |
| 05/21/2023 05/21/23 | Pending | -- | -- | -- |
| 05/02/2023 05/02/23 | Price Changed | $400,000 | -5.9% | $171 / Sq Ft |
| 04/17/2023 04/17/23 | For Sale | $425,000 | -1.1% | $181 / Sq Ft |
| 03/23/2023 03/23/23 | Sold | $429,900 | +2.4% | $186 / Sq Ft |
| 02/23/2023 02/23/23 | Pending | -- | -- | -- |
| 06/28/2022 06/28/22 | For Sale | $419,900 | -- | $182 / Sq Ft |
Tax History
| Year | Tax Paid | Tax Assessment Tax Assessment Total Assessment is a certain percentage of the fair market value that is determined by local assessors to be the total taxable value of land and additions on the property. | Land | Improvement |
|---|---|---|---|---|
| 2024 | $3,703 | $280,540 | $50,000 | $230,540 |
| 2023 | $3,619 | $280,540 | $50,000 | $230,540 |
| 2022 | $665 | $50,000 | $50,000 | $0 |
| 2021 | $655 | $50,000 | $50,000 | $0 |
| 2020 | $670 | $50,000 | $50,000 | $0 |
Mortgage History
| Date | Status | Loan Amount | Loan Type |
|---|---|---|---|
| Open | $407,000 | New Conventional | |
| Previous Owner | $327,250 | New Conventional | |
| Previous Owner | $141,000 | New Conventional | |
| Previous Owner | $350,073 | New Conventional |
Deed History
| Date | Type | Sale Price | Title Company |
|---|---|---|---|
| Warranty Deed | $405,000 | None Listed On Document | |
| Warranty Deed | $385,000 | None Listed On Document | |
| Warranty Deed | $430,000 | -- | |
| Special Warranty Deed | $475,500 | -- | |
| Warranty Deed | $150,000 | Kristoff Law Offices Pa |
Similar Homes in Clayton, NC
Source: Doorify MLS
MLS Number: 10052214
APN: 05I04058H
- 509 National Dr
- 204 Lopez Ln
- 151 National Dr
- 3226 Powhatan Rd
- 821 Glen Laurel Rd
- 204 Colonial Dr
- 307 Sugarberry Ln
- 117 Torrey Pines Dr
- 494 Mulberry Banks Dr
- 372 Lynshire Ave
- 304 Parkridge Dr
- 114 Wiltshire Dr
- 18 Hewitt Woods Dr
- 38 Hewitt Woods Dr
- 309 Neuse Ridge Dr
- 306 Neuse Ridge Dr
- 21 Davidson St
- 378 Oak Alley Trail
- 457 Oak Alley Trail
- 105 Hein Dr
