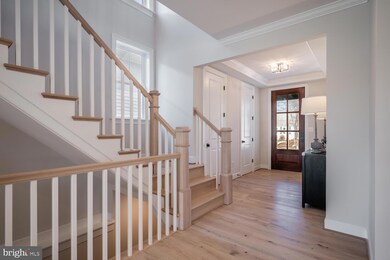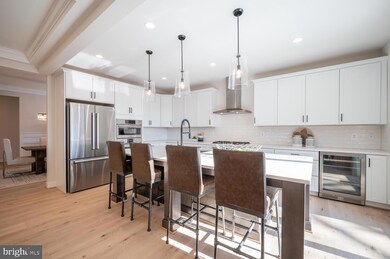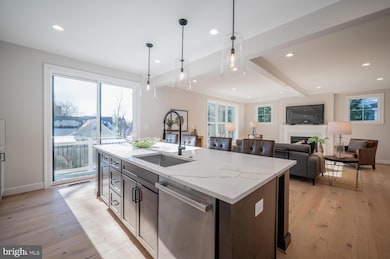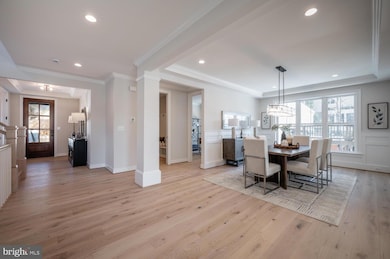
4630 15th St N Arlington, VA 22207
Waycroft/Woodlawn NeighborhoodHighlights
- New Construction
- Gourmet Kitchen
- Colonial Architecture
- Glebe Elementary School Rated A
- Open Floorplan
- 3-minute walk to Woodlawn Park
About This Home
As of March 2025Located in the Woodlawn neighborhood - one mile from the Ballston Metro stop and the retail and restaurants of Ballston Quarter, this new home by Wormald/American Signature Properties is completed and ready for move in. Special features include Bosch appliances, custom cabinetry, hardwood floors, eight-foot main level interior doors, two-car garage, five bedrooms and four and one-half bathrooms. Located steps to Woodlawn Park this home is sited on a level lot with rear patio and backyard space for entertainment. Backed by Wormald’s longstanding reputation – a family business with sixty years of building experience, attention to detail, and strong customer service warranty program. Other lots and properties are available.
Home Details
Home Type
- Single Family
Est. Annual Taxes
- $9,878
Year Built
- Built in 2024 | New Construction
Lot Details
- 6,250 Sq Ft Lot
- Level Lot
- Property is in excellent condition
- Property is zoned R-6
Parking
- 2 Car Direct Access Garage
- 2 Driveway Spaces
- Front Facing Garage
- Garage Door Opener
Home Design
- Colonial Architecture
- Traditional Architecture
- Brick Exterior Construction
- Concrete Perimeter Foundation
- HardiePlank Type
Interior Spaces
- Property has 3 Levels
- Open Floorplan
- Wet Bar
- Wainscoting
- Tray Ceiling
- Ceiling height of 9 feet or more
- Recessed Lighting
- Gas Fireplace
- Sliding Doors
- Great Room
- Family Room Off Kitchen
- Formal Dining Room
- Den
- Recreation Room
- Finished Basement
- Basement Windows
Kitchen
- Gourmet Kitchen
- Built-In Double Oven
- Cooktop
- Built-In Microwave
- Dishwasher
- Kitchen Island
- Disposal
Flooring
- Wood
- Carpet
Bedrooms and Bathrooms
- En-Suite Primary Bedroom
- En-Suite Bathroom
- Walk-In Closet
Laundry
- Laundry Room
- Laundry on upper level
Outdoor Features
- Patio
- Porch
Schools
- Glebe Elementary School
- Swanson Middle School
- Washington Lee High School
Utilities
- Forced Air Heating and Cooling System
- Natural Gas Water Heater
Community Details
- No Home Owners Association
- Built by WORMALD
- Waycroft Woodlawn Subdivision, Custom Floorplan
Listing and Financial Details
- Tax Lot 27
- Assessor Parcel Number 07-043-005
Map
Home Values in the Area
Average Home Value in this Area
Property History
| Date | Event | Price | Change | Sq Ft Price |
|---|---|---|---|---|
| 03/21/2025 03/21/25 | Sold | $2,090,000 | -4.1% | $453 / Sq Ft |
| 02/20/2025 02/20/25 | Pending | -- | -- | -- |
| 01/13/2025 01/13/25 | For Sale | $2,179,000 | -- | $472 / Sq Ft |
Tax History
| Year | Tax Paid | Tax Assessment Tax Assessment Total Assessment is a certain percentage of the fair market value that is determined by local assessors to be the total taxable value of land and additions on the property. | Land | Improvement |
|---|---|---|---|---|
| 2024 | $9,894 | $957,800 | $807,000 | $150,800 |
| 2023 | $9,879 | $959,100 | $807,000 | $152,100 |
| 2022 | $9,480 | $920,400 | $752,000 | $168,400 |
| 2021 | $8,750 | $849,500 | $684,200 | $165,300 |
| 2020 | $8,350 | $813,800 | $650,000 | $163,800 |
| 2019 | $8,030 | $782,700 | $625,000 | $157,700 |
| 2018 | $7,948 | $790,100 | $610,000 | $180,100 |
| 2017 | $7,462 | $741,800 | $575,000 | $166,800 |
| 2016 | $7,370 | $743,700 | $575,000 | $168,700 |
| 2015 | $7,059 | $708,700 | $540,000 | $168,700 |
| 2014 | $6,978 | $700,600 | $515,000 | $185,600 |
Mortgage History
| Date | Status | Loan Amount | Loan Type |
|---|---|---|---|
| Open | $1,567,500 | New Conventional | |
| Previous Owner | $850,000 | Credit Line Revolving | |
| Previous Owner | $180,000 | Seller Take Back | |
| Previous Owner | $672,000 | Credit Line Revolving |
Deed History
| Date | Type | Sale Price | Title Company |
|---|---|---|---|
| Warranty Deed | $2,090,000 | First American Title | |
| Warranty Deed | $840,000 | Paragon Title |
Similar Homes in Arlington, VA
Source: Bright MLS
MLS Number: VAAR2052306
APN: 07-043-005
- 1412 N Wakefield St
- 4803 Washington Blvd
- 1244 N Utah St
- 1713 N Cameron St
- 5010 14th St N
- 5104 14th St N
- 1312 N Edison St
- 4409 17th St N
- 1804 N Culpeper St
- 1129 N Utah St
- 1112 N Utah St
- 1120 N Taylor St Unit 3
- 1012 N George Mason Dr
- 1001 N Vermont St Unit 608
- 1001 N Vermont St Unit 312
- 1016 N George Mason Dr
- 4508 20th St N
- 1050 N Taylor St Unit 1412
- 1050 N Taylor St Unit 1103
- 1050 N Taylor St Unit 1609






