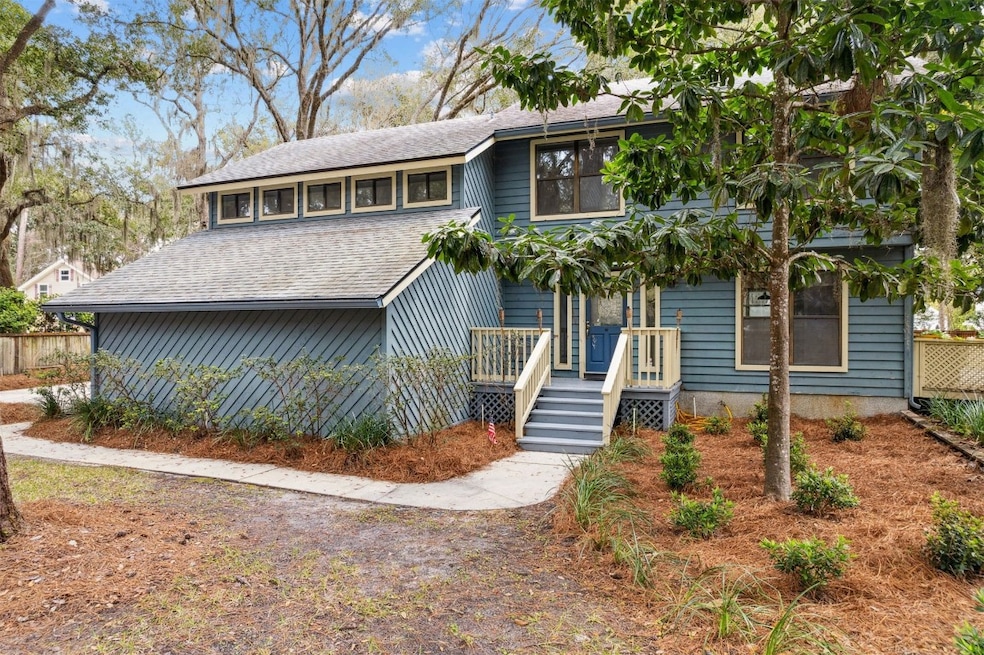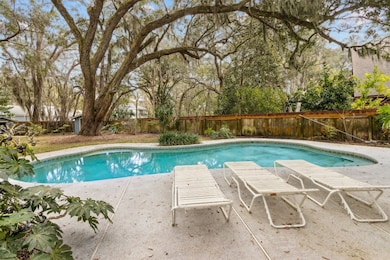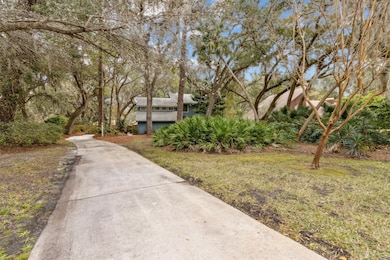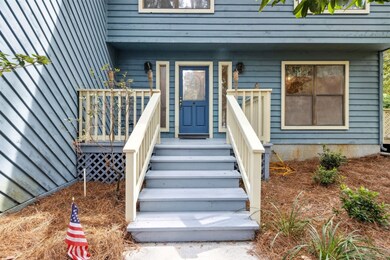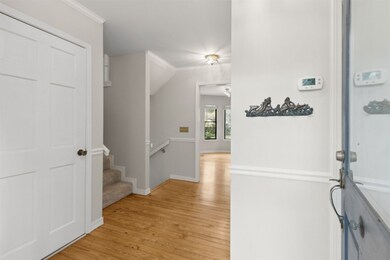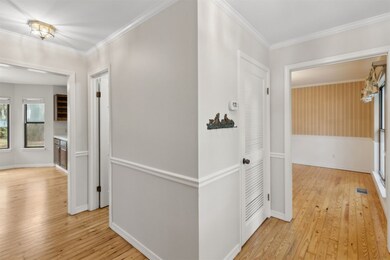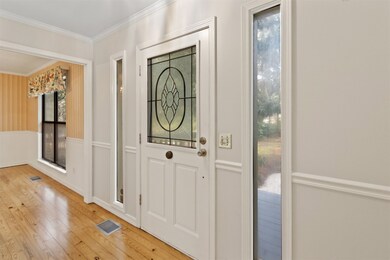
Estimated payment $6,114/month
Highlights
- In Ground Pool
- 0.56 Acre Lot
- Vaulted Ceiling
- Fernandina Beach Middle School Rated A-
- Deck
- No HOA
About This Home
Nestled at the southern tip of idyllic Amelia Island, this captivating split-level home, built in 1984, sits on a quiet cul-de-sac—a feature many adore—within a sprawling .56-acre lot. Towering live oaks create a picturesque canopy, framing a private backyard retreat complete with a sparkling swimming pool—perfect for lazy afternoons or lively gatherings. Location is everything here: you’re close enough to stroll to the sandy beaches, with the world-renowned Ritz Carlton and Omni Amelia Island Plantation just around the corner, delivering unrivaled access to upscale shopping, exquisite dining, championship golf, tennis courts, and pristine ocean shores. Step inside to discover a thoughtfully designed interior. The main level showcases stunning pine floors—some of the most beautiful you’ll ever see—flowing seamlessly through the bright kitchen, elegant dining room, and cozy breakfast nook. Descend to the lower level, where a welcoming living room awaits, anchored by a fireplace and adorned with double French doors that open directly to the pool deck, blending indoor comfort with outdoor bliss. Upstairs, three generous bedrooms provide peaceful havens, while a spacious family room offers versatility for movie nights, playtime, or simply unwinding. With its unique layout, abundant natural light, and prime position in Fernandina Beach, this home is more than a residence—it’s your gateway to the Amelia Island lifestyle. Don’t miss this treasure!
Home Details
Home Type
- Single Family
Est. Annual Taxes
- $3,045
Year Built
- Built in 1984
Lot Details
- 0.56 Acre Lot
- Lot Dimensions are 70x234x125x235
- Fenced
- Property is zoned RS-1
Parking
- 2 Car Garage
Home Design
- Split Level Home
- Frame Construction
- Shingle Roof
Interior Spaces
- 2,006 Sq Ft Home
- Multi-Level Property
- Vaulted Ceiling
- Fireplace
Kitchen
- Stove
- Microwave
- Dishwasher
- Disposal
Bedrooms and Bathrooms
- 3 Bedrooms
Outdoor Features
- In Ground Pool
- Deck
- Patio
Utilities
- Cooling Available
- Heat Pump System
- Private Water Source
- Well
- Septic Tank
Community Details
- No Home Owners Association
- Glynwoods Court Sub Subdivision
Listing and Financial Details
- Assessor Parcel Number 00-00-30-0263-0010-0000
Map
Home Values in the Area
Average Home Value in this Area
Tax History
| Year | Tax Paid | Tax Assessment Tax Assessment Total Assessment is a certain percentage of the fair market value that is determined by local assessors to be the total taxable value of land and additions on the property. | Land | Improvement |
|---|---|---|---|---|
| 2024 | $3,045 | $235,133 | -- | -- |
| 2023 | $3,045 | $228,284 | $0 | $0 |
| 2022 | $2,756 | $221,635 | $0 | $0 |
| 2021 | $2,783 | $215,180 | $0 | $0 |
| 2020 | $2,775 | $212,209 | $0 | $0 |
| 2019 | $2,737 | $207,654 | $0 | $0 |
| 2018 | $2,708 | $203,782 | $0 | $0 |
| 2017 | $2,467 | $199,591 | $0 | $0 |
| 2016 | $2,441 | $195,486 | $0 | $0 |
| 2015 | $2,466 | $194,127 | $0 | $0 |
| 2014 | $2,455 | $192,586 | $0 | $0 |
Property History
| Date | Event | Price | Change | Sq Ft Price |
|---|---|---|---|---|
| 04/17/2025 04/17/25 | Price Changed | $1,049,975 | -4.5% | $523 / Sq Ft |
| 03/05/2025 03/05/25 | For Sale | $1,100,000 | -- | $548 / Sq Ft |
Similar Homes in the area
Source: Amelia Island - Nassau County Association of REALTORS®
MLS Number: 111419
APN: 00-00-30-0263-0010-0000
- 94168 Gull Point Place
- 1587 Regatta Dr
- 4734 Gulf Stream Ct Unit 9
- 4742 Saint Marc Ct Unit 27
- 4820 First Coast Hwy
- 4728 Yachtsmans Dr
- 1631 Plantation Oaks Ln
- 95123 Spring Blossom Ln
- 95112 Spring Blossom Ct
- 4728 Rigging Dr
- 9550 Spring Blossom Ln
- 1660 Regatta Dr
- 95106 Elderberry Ln
- Lot 22 Titleist Dr
- 1731 Regatta Dr
- 95085 Willet Way
- 95130 Elderberry Ln
- 1412 Plantation Oaks Terrace
- 4714 Genoa Dr
- 1751 Philips Manor Rd
