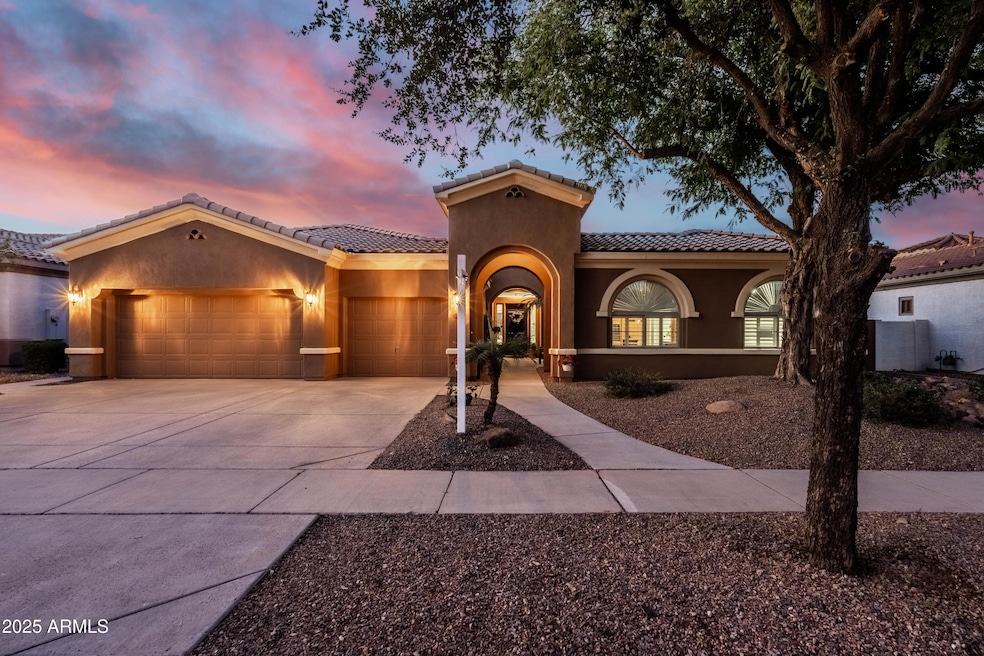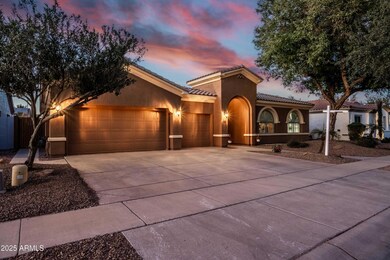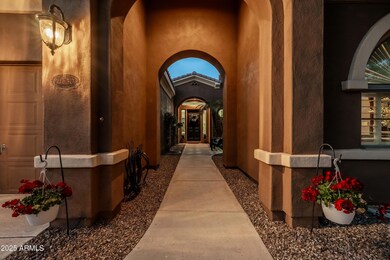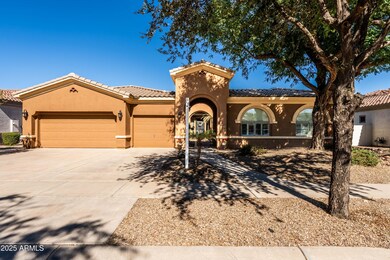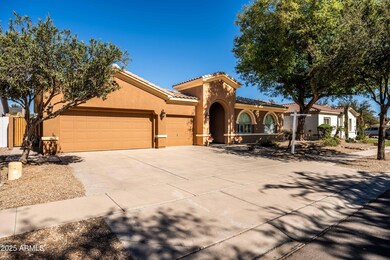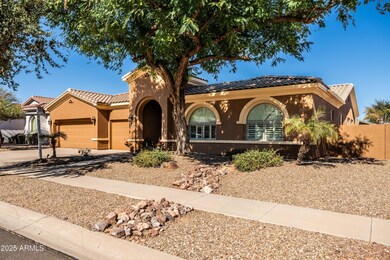
4630 E Carriage Ct Gilbert, AZ 85297
Power Ranch NeighborhoodHighlights
- Play Pool
- 0.23 Acre Lot
- Granite Countertops
- Power Ranch Elementary School Rated A-
- Clubhouse
- Tennis Courts
About This Home
As of April 2025Stunning Move-In Ready Home with Brand-New Roof! Welcome to this beautifully maintained ranch-style home featuring a brand-new roof with a transferable warranty! This spacious residence boasts a full basement and a highly desirable split floor plan, offering the perfect blend of privacy and functionality. The expansive primary suite is a true retreat, complete with a large walk-in closet, a luxurious ensuite bath with a separate shower and soaking tub—the perfect place to unwind. Additional bedrooms are complemented by a versatile flex space ideal for a teen hangout, playroom, office, or library. The chef's kitchen is sure to impress, featuring granite countertops, rich cherrywood cabinetry, and newer stainless steel appliances—all under warranty. Step outside into your backyard oasis, where a sparkling pool with a soothing water feature, a new pool pump, and a safety gate await. There's even a dedicated dog run for your furry friends! And for those in need of extra space, the extended 3-car garage offers ample room for vehicles, storage, or a workshop. This home has it alldon't miss your chance to make it yours!
Last Buyer's Agent
Berkshire Hathaway HomeServices Arizona Properties License #SA649066000

Home Details
Home Type
- Single Family
Est. Annual Taxes
- $3,323
Year Built
- Built in 2003
Lot Details
- 10,000 Sq Ft Lot
- Desert faces the front of the property
- Cul-De-Sac
- Block Wall Fence
- Front and Back Yard Sprinklers
- Grass Covered Lot
HOA Fees
- $116 Monthly HOA Fees
Parking
- 3 Car Garage
Home Design
- Roof Updated in 2024
- Wood Frame Construction
- Tile Roof
- Stucco
Interior Spaces
- 3,678 Sq Ft Home
- 1-Story Property
- Ceiling Fan
- Gas Fireplace
- Double Pane Windows
- Living Room with Fireplace
- Finished Basement
Kitchen
- Eat-In Kitchen
- Built-In Microwave
- Kitchen Island
- Granite Countertops
Flooring
- Carpet
- Stone
- Tile
Bedrooms and Bathrooms
- 4 Bedrooms
- Primary Bathroom is a Full Bathroom
- 3.5 Bathrooms
- Dual Vanity Sinks in Primary Bathroom
- Bathtub With Separate Shower Stall
Pool
- Play Pool
- Fence Around Pool
Schools
- Power Ranch Elementary School
- Higley High Middle School
- Higley High School
Utilities
- Cooling Available
- Heating System Uses Natural Gas
- Cable TV Available
Listing and Financial Details
- Tax Lot 193
- Assessor Parcel Number 313-02-879
Community Details
Overview
- Association fees include ground maintenance, street maintenance
- Power Ranch Association, Phone Number (480) 921-7500
- Built by EDMUNDS TOLL
- Power Ranch Subdivision
Amenities
- Clubhouse
- Recreation Room
Recreation
- Tennis Courts
- Community Playground
- Community Pool
- Community Spa
- Bike Trail
Map
Home Values in the Area
Average Home Value in this Area
Property History
| Date | Event | Price | Change | Sq Ft Price |
|---|---|---|---|---|
| 04/24/2025 04/24/25 | Sold | $875,000 | 0.0% | $238 / Sq Ft |
| 02/24/2025 02/24/25 | For Sale | $875,000 | -- | $238 / Sq Ft |
Tax History
| Year | Tax Paid | Tax Assessment Tax Assessment Total Assessment is a certain percentage of the fair market value that is determined by local assessors to be the total taxable value of land and additions on the property. | Land | Improvement |
|---|---|---|---|---|
| 2025 | $3,323 | $41,597 | -- | -- |
| 2024 | $3,327 | $39,616 | -- | -- |
| 2023 | $3,327 | $60,900 | $12,180 | $48,720 |
| 2022 | $3,171 | $45,270 | $9,050 | $36,220 |
| 2021 | $3,251 | $42,550 | $8,510 | $34,040 |
| 2020 | $3,314 | $40,120 | $8,020 | $32,100 |
| 2019 | $3,209 | $36,580 | $7,310 | $29,270 |
| 2018 | $3,096 | $34,100 | $6,820 | $27,280 |
| 2017 | $2,984 | $34,810 | $6,960 | $27,850 |
| 2016 | $3,037 | $33,960 | $6,790 | $27,170 |
| 2015 | $2,649 | $33,430 | $6,680 | $26,750 |
Mortgage History
| Date | Status | Loan Amount | Loan Type |
|---|---|---|---|
| Previous Owner | $250,000 | Credit Line Revolving | |
| Previous Owner | $108,200 | Credit Line Revolving | |
| Previous Owner | $292,100 | Purchase Money Mortgage |
Deed History
| Date | Type | Sale Price | Title Company |
|---|---|---|---|
| Quit Claim Deed | -- | None Listed On Document | |
| Corporate Deed | $389,530 | Westminster Title Agency Inc | |
| Corporate Deed | -- | Westminster Title Agency Inc |
Similar Homes in Gilbert, AZ
Source: Arizona Regional Multiple Listing Service (ARMLS)
MLS Number: 6821814
APN: 313-02-879
- 4618 E Carriage Ct
- 4675 S Bandit Rd
- 4494 E Reins Rd
- 4497 E Carriage Way
- 4543 S Roy Rogers Way
- 4746 E Buckboard Ct
- 4674 E Alfalfa Dr
- 4932 S Verbena Ave
- 4356 E Carriage Way
- 4613 E Walnut Rd
- 4265 E Carriage Way
- 4937 S Peach Willow Ln
- 4286 E Buckboard Rd
- 5028 S Peachwood Dr
- 4192 E Carriage Way
- 4683 E Nightingale Ln
- 4204 S Winter Ln
- 4240 E Strawberry Dr
- 4540 E Mia Ln
- 4462 S Lariat Ct
