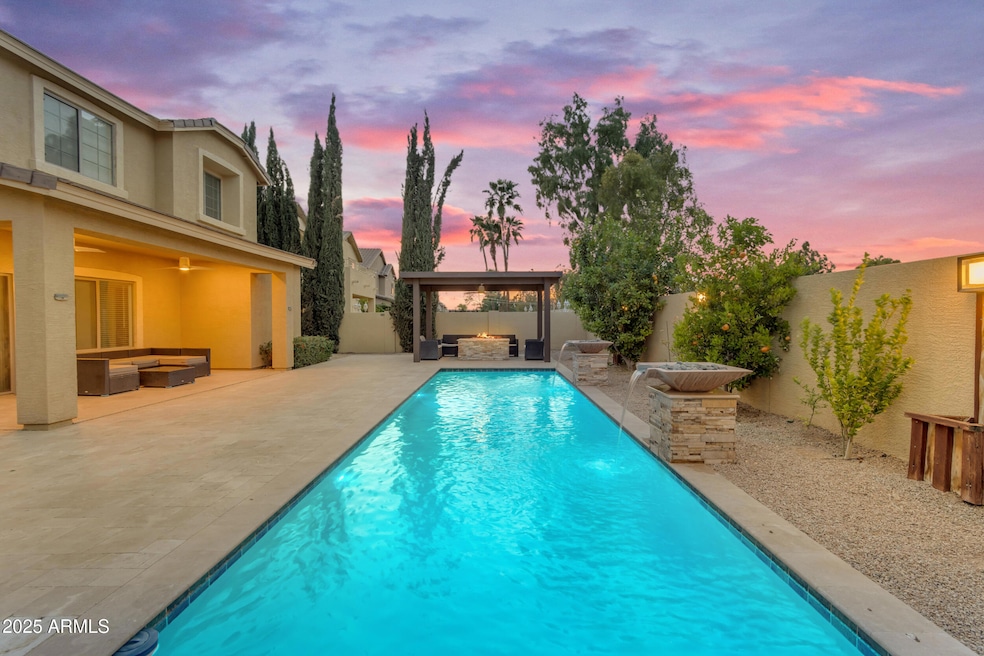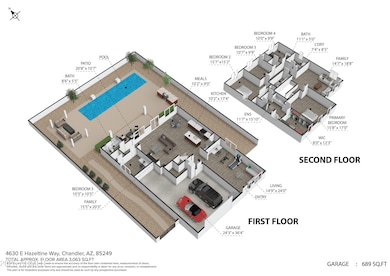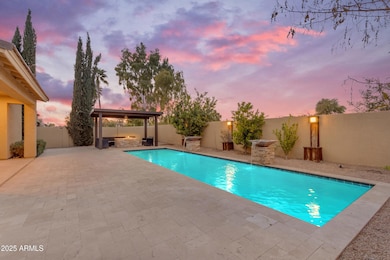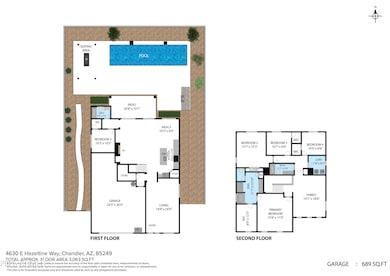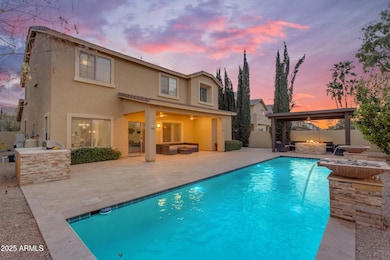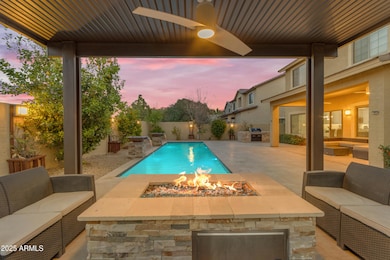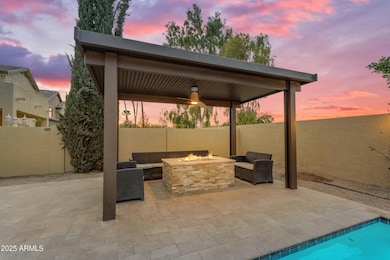
4630 E Hazeltine Way Chandler, AZ 85249
Sun Groves NeighborhoodEstimated payment $4,090/month
Highlights
- Lap Pool
- Vaulted Ceiling
- Eat-In Kitchen
- Navarrete Elementary School Rated A
- Santa Barbara Architecture
- Tandem Parking
About This Home
Welcome to this beautifully updated 5-bedroom, 3-bath home in the sought-after Sun Groves community! This spacious home features a versatile floor plan with a large great room, an open eat-in kitchen with a center island, and freshly painted cabinets for a modern touch. A loft upstairs provides an additional living area, perfect for a media room or flex space. The master suite is a private retreat, complete with a luxurious master bath featuring a separate soaking tub and shower. A downstairs bedroom offers the perfect setup for guests or a home office.Step inside and enjoy the elegance of new luxury vinyl wood-grain flooring, adding warmth and style throughout the home. The upgrades continue outside, where you'll find a backyard paradise designed for relaxation and entertaining. Take a dip in the sparkling lap pool, surrounded by travertine decking for a high-end resort feel. Gather under the ramada with a cozy fire pit, cook up a feast at the built-in BBQ, and enjoy Arizona evenings on the extended covered patio. Best of all, this home backs up to the greenbelt, offering extra privacy and serene views. Home offer smart system, light, fire smoke alarms and EV Charging port. Don't let this one get away.
Listing Agent
Weichert, Realtors - Courtney Valleywide Brokerage Phone: 480-705-9600 License #BR008293000

Open House Schedule
-
Sunday, April 27, 202510:00 am to 12:00 pm4/27/2025 10:00:00 AM +00:004/27/2025 12:00:00 PM +00:00RandyAdd to Calendar
Home Details
Home Type
- Single Family
Est. Annual Taxes
- $2,429
Year Built
- Built in 2005
Lot Details
- 7,247 Sq Ft Lot
- Desert faces the back of the property
- Block Wall Fence
- Front and Back Yard Sprinklers
- Sprinklers on Timer
- Grass Covered Lot
HOA Fees
- $65 Monthly HOA Fees
Parking
- 3 Open Parking Spaces
- 3 Car Garage
- 2 Carport Spaces
- Electric Vehicle Home Charger
- Tandem Parking
Home Design
- Santa Barbara Architecture
- Wood Frame Construction
- Tile Roof
- Stucco
Interior Spaces
- 3,098 Sq Ft Home
- 2-Story Property
- Vaulted Ceiling
- Ceiling Fan
- Gas Fireplace
- Family Room with Fireplace
- Vinyl Flooring
- Smart Home
- Washer and Dryer Hookup
Kitchen
- Eat-In Kitchen
- Breakfast Bar
- Built-In Microwave
- Kitchen Island
Bedrooms and Bathrooms
- 5 Bedrooms
- Primary Bathroom is a Full Bathroom
- 3 Bathrooms
- Dual Vanity Sinks in Primary Bathroom
- Bathtub With Separate Shower Stall
Outdoor Features
- Lap Pool
- Fire Pit
- Built-In Barbecue
Schools
- Navarrete Elementary School
- Willie & Coy Payne Jr. High Middle School
- Basha High School
Utilities
- Cooling System Updated in 2023
- Cooling Available
- Heating System Uses Natural Gas
- Water Softener
- High Speed Internet
- Cable TV Available
Listing and Financial Details
- Tax Lot 1418
- Assessor Parcel Number 313-09-208
Community Details
Overview
- Association fees include ground maintenance
- Aam Llc Association, Phone Number (602) 957-9191
- Built by Morrison Homes
- Sun Groves Parcel 19 20 And 22 Subdivision
Recreation
- Community Playground
- Bike Trail
Map
Home Values in the Area
Average Home Value in this Area
Tax History
| Year | Tax Paid | Tax Assessment Tax Assessment Total Assessment is a certain percentage of the fair market value that is determined by local assessors to be the total taxable value of land and additions on the property. | Land | Improvement |
|---|---|---|---|---|
| 2025 | $2,429 | $31,175 | -- | -- |
| 2024 | $2,379 | $29,690 | -- | -- |
| 2023 | $2,379 | $47,430 | $9,480 | $37,950 |
| 2022 | $2,297 | $35,950 | $7,190 | $28,760 |
| 2021 | $2,401 | $33,020 | $6,600 | $26,420 |
| 2020 | $2,389 | $29,350 | $5,870 | $23,480 |
| 2019 | $2,298 | $27,320 | $5,460 | $21,860 |
| 2018 | $2,224 | $25,870 | $5,170 | $20,700 |
| 2017 | $2,075 | $25,230 | $5,040 | $20,190 |
| 2016 | $1,989 | $24,870 | $4,970 | $19,900 |
| 2015 | $1,934 | $24,110 | $4,820 | $19,290 |
Property History
| Date | Event | Price | Change | Sq Ft Price |
|---|---|---|---|---|
| 04/15/2025 04/15/25 | For Sale | $684,990 | 0.0% | $221 / Sq Ft |
| 04/15/2025 04/15/25 | Price Changed | $684,990 | +98.6% | $221 / Sq Ft |
| 08/09/2017 08/09/17 | Sold | $344,900 | 0.0% | $111 / Sq Ft |
| 07/11/2017 07/11/17 | Pending | -- | -- | -- |
| 06/30/2017 06/30/17 | For Sale | $344,900 | -- | $111 / Sq Ft |
Deed History
| Date | Type | Sale Price | Title Company |
|---|---|---|---|
| Warranty Deed | $344,900 | Security Title Agency Inc | |
| Warranty Deed | -- | First American Title Ins Co | |
| Warranty Deed | $356,870 | -- |
Mortgage History
| Date | Status | Loan Amount | Loan Type |
|---|---|---|---|
| Open | $272,010 | New Conventional | |
| Closed | $277,050 | New Conventional | |
| Closed | $275,920 | New Conventional | |
| Previous Owner | $285,496 | Purchase Money Mortgage | |
| Closed | $53,530 | No Value Available |
Similar Homes in Chandler, AZ
Source: Arizona Regional Multiple Listing Service (ARMLS)
MLS Number: 6844257
APN: 313-09-208
- 6993 S Ruby Dr
- 4647 E County Down Dr
- 4552 E County Down Dr
- 4894 E Palm Beach Dr
- 4914 E Palm Beach Dr
- 6915 S Sapphire Way
- 6795 S Sapphire Way
- 4490 E Westchester Dr
- 6883 S Gemstone Place
- 4968 E Westchester Dr
- 4979 E Colonial Dr
- 4965 E Indian Wells Dr
- 4233 E Colonial Dr
- 15218 E San Tan Blvd
- 1722 E Everglade Ln
- 4089 E Peach Tree Dr
- 4086 E County Down Dr
- 4806 E Thunderbird Dr
- 4795 E Bellerive Dr
- 4643 E Cherry Hills Dr
