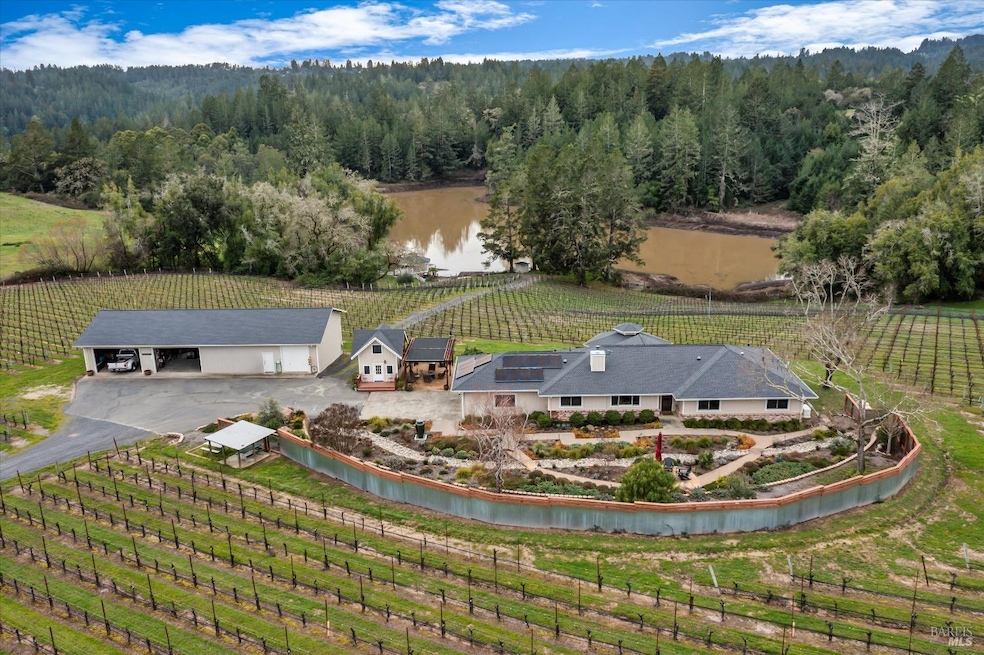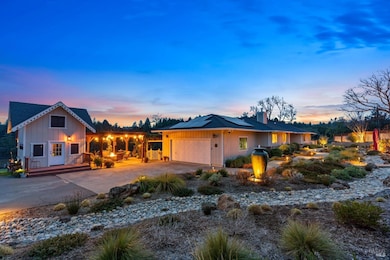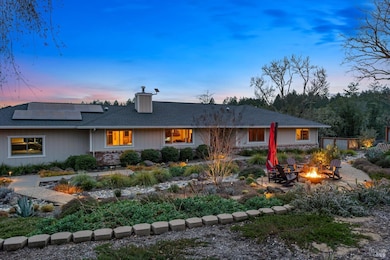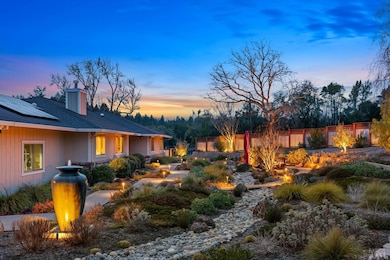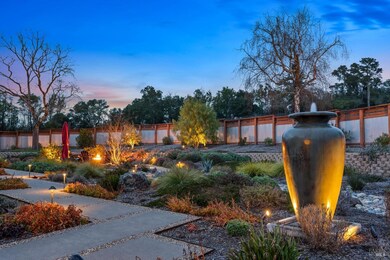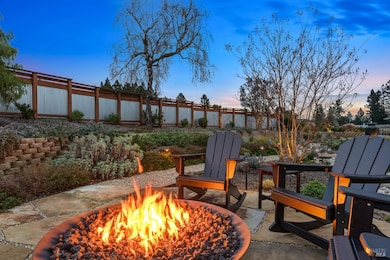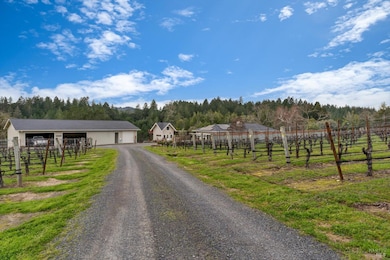
4630 Maddocks Rd Sebastopol, CA 95472
Estimated payment $22,614/month
Highlights
- Access To Lake
- RV Access or Parking
- Panoramic View
- Reservoir Front
- Solar Power System
- Custom Home
About This Home
Lakeview Vineyard is a stunning 17-Acre Estate with a Pinot Noir Vineyard, California Ranch Home, & private Lake Helen Access. Nestled in the heart of the Green Valley Appellation, this 17-acre estate offers the perfect blend of rustic charm and refined luxury. Featuring 8.6 acres of established Pinot Noir vineyards under contract through 2028, a Ranch-style home, expansive 2,880 sq. ft. shop building, and exclusive access to a portion of the serene and picturesque Lake Helen, this property is a dream come true for wine enthusiasts, and those seeking privacy and tranquility. The property's mature Pinot Noir vineyard is the centerpiece, producing exceptional fruit that thrives in the region's ideal climate, offering the potential for a boutique wine operation or simply a private, breathtaking setting. The spacious, single-level Ranch-style home boasts timeless architectural appeal with modern comforts, providing a perfect retreat with sweeping views of the surrounding land and lake. A massive shop building is ready to accommodate your every need, whether it's for agricultural storage, a creative space, or even a hobbyist's paradise. The estate's portion of Lake Helen invites relaxation, fishing, water activities and vineyard irrigation in an idyllic setting.
Home Details
Home Type
- Single Family
Est. Annual Taxes
- $6,802
Year Built
- Built in 1985 | Remodeled
Lot Details
- 16.94 Acre Lot
- Reservoir Front
- Landscaped
- Private Lot
- Secluded Lot
Parking
- 2 Car Direct Access Garage
- 18 Open Parking Spaces
- Garage Door Opener
- Auto Driveway Gate
- Gravel Driveway
- RV Access or Parking
Property Views
- Lake
- Panoramic
- Vineyard
- Mountain
- Hills
- Forest
Home Design
- Custom Home
- Side-by-Side
- Ranch Property
- Split Level Home
Interior Spaces
- 2,283 Sq Ft Home
- 1-Story Property
- Free Standing Fireplace
- Family Room
- Living Room with Fireplace
- Workshop
- Laundry Room
Kitchen
- Breakfast Area or Nook
- Double Oven
- Electric Cooktop
- Dishwasher
- Kitchen Island
- Concrete Kitchen Countertops
- Disposal
Bedrooms and Bathrooms
- 3 Bedrooms
- Bathroom on Main Level
- 3 Full Bathrooms
Home Security
- Security Gate
- Video Cameras
- Carbon Monoxide Detectors
- Front Gate
Eco-Friendly Details
- Solar Power System
- Solar owned by seller
Outdoor Features
- Access To Lake
- Covered Deck
- Gazebo
- Separate Outdoor Workshop
Farming
- Vineyard
Utilities
- Central Heating and Cooling System
- Heat Pump System
- Power Generator
- Private Water Source
- Well
- Septic System
Listing and Financial Details
- Assessor Parcel Number 104-140-050-000
Map
Home Values in the Area
Average Home Value in this Area
Tax History
| Year | Tax Paid | Tax Assessment Tax Assessment Total Assessment is a certain percentage of the fair market value that is determined by local assessors to be the total taxable value of land and additions on the property. | Land | Improvement |
|---|---|---|---|---|
| 2023 | $6,802 | $557,102 | $70,358 | $507,708 |
| 2022 | $6,577 | $546,195 | $68,979 | $497,769 |
| 2021 | $6,485 | $535,472 | $67,627 | $467,845 |
| 2020 | $6,510 | $529,983 | $66,934 | $463,049 |
| 2019 | $6,116 | $519,592 | $65,622 | $453,970 |
| 2018 | $5,877 | $509,406 | $64,336 | $445,070 |
| 2017 | $5,627 | $499,420 | $63,075 | $436,345 |
| 2016 | $5,525 | $489,630 | $61,839 | $427,791 |
| 2015 | $5,437 | $482,278 | $60,911 | $421,367 |
| 2014 | $5,196 | $472,833 | $59,718 | $413,115 |
Property History
| Date | Event | Price | Change | Sq Ft Price |
|---|---|---|---|---|
| 03/05/2025 03/05/25 | For Sale | $3,950,000 | -- | $1,730 / Sq Ft |
Deed History
| Date | Type | Sale Price | Title Company |
|---|---|---|---|
| Interfamily Deed Transfer | -- | First American Title Co | |
| Grant Deed | -- | None Available | |
| Interfamily Deed Transfer | -- | First American Title Company | |
| Interfamily Deed Transfer | -- | First American Title Company | |
| Interfamily Deed Transfer | -- | Fidelity National Title Co | |
| Interfamily Deed Transfer | -- | Fidelity National Title Co | |
| Interfamily Deed Transfer | -- | Fidelity National Title Co | |
| Interfamily Deed Transfer | -- | Fidelity National Title Co | |
| Interfamily Deed Transfer | -- | Fidelity Natl Title Co | |
| Interfamily Deed Transfer | -- | Fidelity Natl Title Co | |
| Interfamily Deed Transfer | -- | North American Title Co | |
| Interfamily Deed Transfer | -- | North American Title Co | |
| Interfamily Deed Transfer | -- | North American Title Co | |
| Interfamily Deed Transfer | -- | North American Title Co |
Mortgage History
| Date | Status | Loan Amount | Loan Type |
|---|---|---|---|
| Open | $1,828,500 | Commercial | |
| Previous Owner | $1,974,400 | Stand Alone Refi Refinance Of Original Loan | |
| Previous Owner | $300,000 | Credit Line Revolving | |
| Previous Owner | $307,000 | New Conventional | |
| Previous Owner | $227,000 | New Conventional | |
| Previous Owner | $75,000 | Credit Line Revolving | |
| Previous Owner | $50,000 | Credit Line Revolving | |
| Previous Owner | $260,000 | Unknown | |
| Previous Owner | $169,000 | No Value Available | |
| Previous Owner | $100,000 | No Value Available |
Similar Homes in Sebastopol, CA
Source: Bay Area Real Estate Information Services (BAREIS)
MLS Number: 325018750
APN: 104-140-050
- 12760 Green Valley Rd
- 10750 Green Valley Rd
- 4071 Bones Rd
- 3651 Bones Rd
- 6941 Ellen Ln
- 5665 Ross Branch Rd
- 6730 Redwood Ave
- 6677 Front St Unit J
- 122 Nolan Ct
- 6530 Covey Rd
- 8950 Hwy 116
- 14250 Morelli Ln
- 8876 Green Valley Rd
- 4605 Gravenstein Hwy N
- 8616 Green Valley Rd
- 8005 Trenton Ct
- 11261 Vellutini Rd
- 8050 Park Ave
- 8745 Sunridge Ave
- 9224 Carols View Ln
