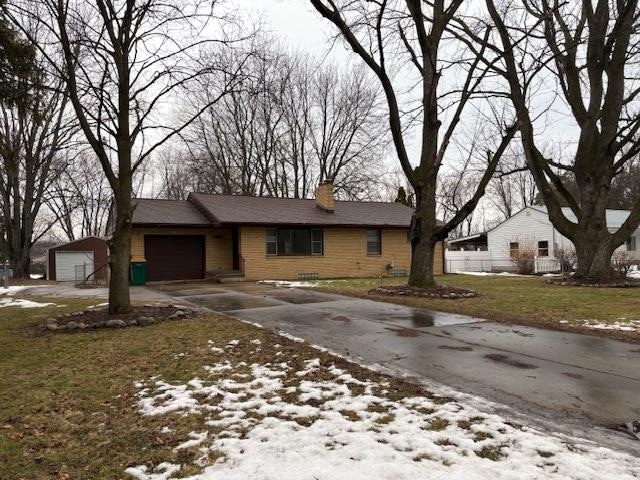
4630 Moeller Dr Bay City, MI 48706
Highlights
- Second Garage
- Wood Flooring
- Forced Air Heating and Cooling System
- Ranch Style House
- 1 Car Attached Garage
- Gas Fireplace
About This Home
As of April 2025Discover this adorable 3 bed, 1 bath, brick ranch in the highly sought-after Monitor Township! This home offers charm and is waiting for you to giving it your personal touch. Outside, you’ll love the 24x32 pole barn, ideal for extra storage, hobbies or a workshop. Enjoy the best of both worlds with peaceful township living while still being close to shopping, dining and major conveniences. Don’t miss this opportunity - Schedule your showing today!
Home Details
Home Type
- Single Family
Est. Annual Taxes
Year Built
- Built in 1956
Lot Details
- 0.67 Acre Lot
- Lot Dimensions are 100x293
Home Design
- Ranch Style House
- Brick Exterior Construction
Interior Spaces
- 1,204 Sq Ft Home
- Gas Fireplace
- Basement
Flooring
- Wood
- Laminate
Bedrooms and Bathrooms
- 3 Bedrooms
- 1 Full Bathroom
Parking
- 1 Car Attached Garage
- Second Garage
Utilities
- Forced Air Heating and Cooling System
- Heating System Uses Natural Gas
Community Details
- Kavanaugh Gardens Sub Subdivision
Listing and Financial Details
- Assessor Parcel Number 100-K05-000-013-00
Map
Home Values in the Area
Average Home Value in this Area
Property History
| Date | Event | Price | Change | Sq Ft Price |
|---|---|---|---|---|
| 04/04/2025 04/04/25 | Sold | $202,500 | -3.6% | $168 / Sq Ft |
| 03/16/2025 03/16/25 | Pending | -- | -- | -- |
| 03/04/2025 03/04/25 | For Sale | $210,000 | +10.6% | $174 / Sq Ft |
| 10/19/2023 10/19/23 | Sold | $189,900 | 0.0% | $158 / Sq Ft |
| 09/22/2023 09/22/23 | Pending | -- | -- | -- |
| 09/20/2023 09/20/23 | For Sale | $189,900 | +53.1% | $158 / Sq Ft |
| 01/15/2019 01/15/19 | Sold | $124,000 | -4.5% | $103 / Sq Ft |
| 12/18/2018 12/18/18 | Pending | -- | -- | -- |
| 11/26/2018 11/26/18 | Price Changed | $129,900 | -7.1% | $108 / Sq Ft |
| 11/19/2018 11/19/18 | For Sale | $139,900 | +42.8% | $116 / Sq Ft |
| 03/07/2018 03/07/18 | Sold | $98,000 | -1.0% | $81 / Sq Ft |
| 02/09/2018 02/09/18 | Pending | -- | -- | -- |
| 01/29/2018 01/29/18 | For Sale | $99,000 | -- | $82 / Sq Ft |
Tax History
| Year | Tax Paid | Tax Assessment Tax Assessment Total Assessment is a certain percentage of the fair market value that is determined by local assessors to be the total taxable value of land and additions on the property. | Land | Improvement |
|---|---|---|---|---|
| 2024 | $1,272 | $86,400 | $0 | $0 |
| 2023 | $944 | $74,700 | $0 | $0 |
| 2022 | $2,315 | $68,300 | $0 | $0 |
| 2021 | $2,170 | $67,500 | $67,500 | $0 |
| 2020 | $2,156 | $58,300 | $58,300 | $0 |
| 2019 | $1,892 | $52,400 | $0 | $0 |
| 2018 | $1,788 | $55,800 | $0 | $0 |
| 2017 | $1,697 | $54,200 | $0 | $0 |
| 2016 | $1,702 | $52,800 | $0 | $52,800 |
| 2015 | $710 | $48,200 | $0 | $48,200 |
| 2014 | $710 | $52,100 | $0 | $52,100 |
Mortgage History
| Date | Status | Loan Amount | Loan Type |
|---|---|---|---|
| Open | $125,000 | New Conventional | |
| Previous Owner | $184,203 | New Conventional | |
| Previous Owner | $95,700 | New Conventional | |
| Previous Owner | $99,200 | New Conventional | |
| Previous Owner | $93,100 | New Conventional |
Deed History
| Date | Type | Sale Price | Title Company |
|---|---|---|---|
| Warranty Deed | $202,500 | None Listed On Document | |
| Warranty Deed | $189,900 | None Listed On Document | |
| Warranty Deed | $124,000 | None Available | |
| Warranty Deed | $98,000 | None Available |
Similar Homes in Bay City, MI
Source: Bay County Realtor® Association MLS
MLS Number: 50167783
APN: 09-100-K05-000-013-00
- 4758 Pine View Ct
- 3060 Kessler Dr
- 4522 E Crossroads Dr
- 0 S Two Mile Rd Unit 50142051
- 0 2 Mile Rd Unit 50169642
- 0 Midland Rd Unit 50150918
- 12 Cove Dr
- 14 Cove Dr
- 16 Cove Dr
- 4491 Monterey Dr
- 3328 Catalina Dr
- 5098 Oakhurst Ct
- 3226 Kiesel Rd
- 3196 Haberland Dr
- 2415 Midland Rd
- 2895 Queen Annes Ct
- 2913 Pepperberry Dr
- 808 W Midland St
- 409 N Mountain St
- 801 W Ohio St
