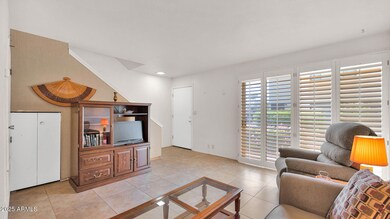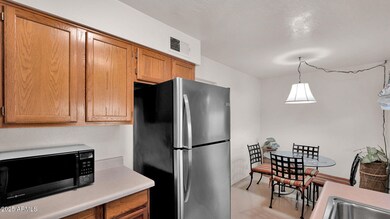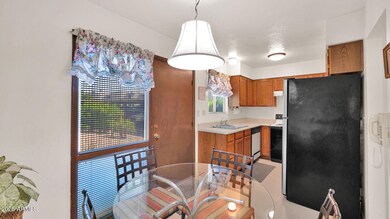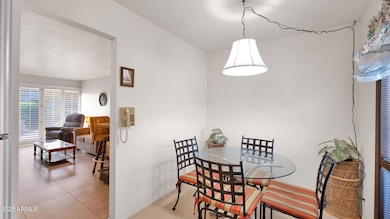
4630 N 68th St Unit 265 Scottsdale, AZ 85251
Indian Bend NeighborhoodEstimated payment $2,290/month
Highlights
- Clubhouse
- Contemporary Architecture
- Furnished
- Hopi Elementary School Rated A
- End Unit
- Community Pool
About This Home
Welcome to easy living in this charming 2-bedroom, 1-bath corner unit condo at Camelback House. Offering a spacious floorplan designed for comfort and flexibility, this home is perfect for year-round living, a seasonal retreat, or an investment opportunity. Located directly across from Fashion Square Mall, you'll enjoy world-class shopping, top restaurants, and vibrant entertainment just steps from your door. Embrace the active Scottsdale lifestyle with nearby hiking and biking trails, and take in stunning sunsets over iconic Camelback Mountain.
Listing Agent
Desert Dream Realty Brokerage Phone: 480-324-6050 License #BR516334000
Co-Listing Agent
Desert Dream Realty Brokerage Phone: 480-324-6050 License #SA638738000
Townhouse Details
Home Type
- Townhome
Est. Annual Taxes
- $509
Year Built
- Built in 1974
Lot Details
- 529 Sq Ft Lot
- End Unit
- 1 Common Wall
- Grass Covered Lot
- Land Lease of $187 per month
HOA Fees
- $638 Monthly HOA Fees
Home Design
- Contemporary Architecture
- Wood Frame Construction
- Built-Up Roof
- Stucco
Interior Spaces
- 986 Sq Ft Home
- 2-Story Property
- Furnished
Kitchen
- Eat-In Kitchen
- Laminate Countertops
Flooring
- Carpet
- Tile
Bedrooms and Bathrooms
- 2 Bedrooms
- 2 Bathrooms
Parking
- 1 Carport Space
- Common or Shared Parking
- Assigned Parking
Schools
- Hopi Elementary School
- Mohave Middle School
- Saguaro High School
Utilities
- Cooling Available
- Heating Available
- High Speed Internet
- Cable TV Available
Listing and Financial Details
- Tax Lot 265
- Assessor Parcel Number 173-35-444
Community Details
Overview
- Association fees include roof repair, insurance, sewer, ground maintenance, front yard maint, trash, water, roof replacement, maintenance exterior
- City Property Mgmt Association, Phone Number (602) 437-4777
- Built by Farmer
- Camelback House Subdivision
Amenities
- Clubhouse
- Recreation Room
- Laundry Facilities
Recreation
- Community Pool
- Community Spa
Map
Home Values in the Area
Average Home Value in this Area
Tax History
| Year | Tax Paid | Tax Assessment Tax Assessment Total Assessment is a certain percentage of the fair market value that is determined by local assessors to be the total taxable value of land and additions on the property. | Land | Improvement |
|---|---|---|---|---|
| 2025 | $509 | $7,526 | -- | -- |
| 2024 | $503 | $7,167 | -- | -- |
| 2023 | $503 | $21,230 | $4,240 | $16,990 |
| 2022 | $478 | $15,420 | $3,080 | $12,340 |
| 2021 | $507 | $12,630 | $2,520 | $10,110 |
| 2020 | $503 | $10,650 | $2,130 | $8,520 |
| 2019 | $485 | $9,510 | $1,900 | $7,610 |
| 2018 | $470 | $8,120 | $1,620 | $6,500 |
| 2017 | $450 | $7,380 | $1,470 | $5,910 |
| 2016 | $441 | $7,070 | $1,410 | $5,660 |
| 2015 | $420 | $6,580 | $1,310 | $5,270 |
Property History
| Date | Event | Price | Change | Sq Ft Price |
|---|---|---|---|---|
| 04/26/2025 04/26/25 | For Sale | $289,000 | -- | $293 / Sq Ft |
Deed History
| Date | Type | Sale Price | Title Company |
|---|---|---|---|
| Interfamily Deed Transfer | -- | None Available | |
| Interfamily Deed Transfer | -- | -- |
Similar Homes in Scottsdale, AZ
Source: Arizona Regional Multiple Listing Service (ARMLS)
MLS Number: 6857720
APN: 173-35-444
- 4630 N 68th St Unit 265
- 4630 N 68th St Unit 253
- 4630 N 68th St Unit 213
- 4630 N 68th St Unit 248
- 6311 E Phoenician Blvd Unit 19
- 6311 E Phoenician Blvd Unit 18
- 6321 E Phoenician Blvd Unit 14
- 6311 E Phoenician Blvd Unit 21
- 4620 N 68th St Unit 166
- 4620 N 68th St Unit 111
- 4620 N 68th St Unit 108
- 4620 N 68th St Unit 136
- 4800 N 68th St Unit 247
- 4800 N 68th St Unit 295
- 4800 N 68th St Unit 270
- 4800 N 68th St Unit 314
- 4800 N 68th St Unit 145
- 4800 N 68th St Unit 165
- 4800 N 68th St Unit 109
- 4800 N 68th St Unit 225






