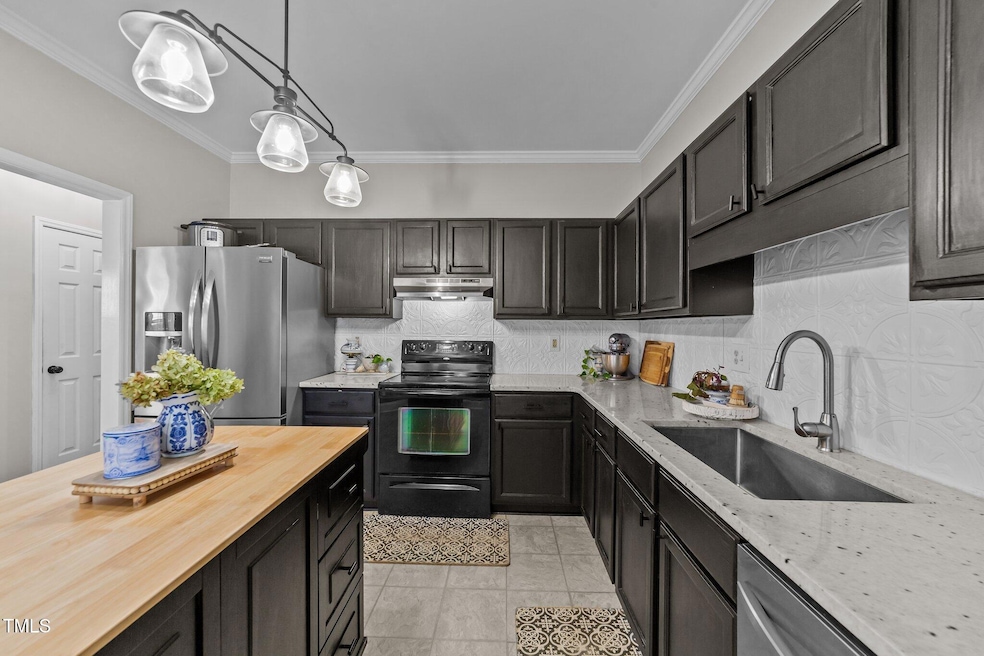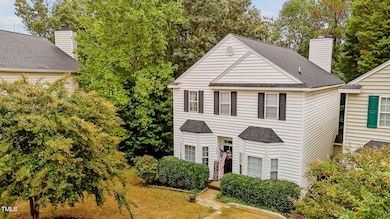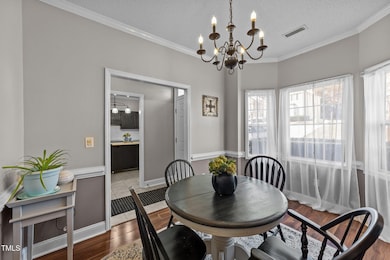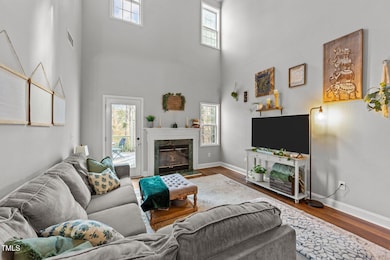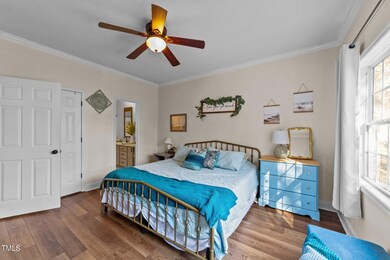
4630 Vendue Range Dr Raleigh, NC 27604
Northeast Raleigh NeighborhoodHighlights
- Traditional Architecture
- Handicap Accessible
- Central Heating and Cooling System
- Bonus Room
- Tile Flooring
- Dining Room
About This Home
As of January 2025Welcome to 4630 Vendue Range Drive, where comfort meets style in this beautifully maintained home. Step inside to discover a bright and airy living room with soaring vaulted ceilings and an abundance of natural light. The beautiful chef's kitchen boasts granite countertops and a fun backsplash. Also a formal dining room that could also be used as a study.
The main-level primary suite is a tranquil retreat, complete with brand-new luxury vinyl plank flooring for a modern touch and a swanky bathroom. Upstairs, you'll find two spacious bedrooms and a great bonus room featuring laminate flooring. Storage is a breeze with a generous closet space under the stairs.
Step outside to your private oasis: an amazing back deck, ideal for hosting friends, family, or simply relaxing. Located just minutes from shopping, dining, and major highways, you've got it all right at your fingertips.
Townhouse Details
Home Type
- Townhome
Est. Annual Taxes
- $2,597
Year Built
- Built in 1995
HOA Fees
- $80 Monthly HOA Fees
Home Design
- Traditional Architecture
- Brick Foundation
- Shingle Roof
- Vinyl Siding
Interior Spaces
- 1,695 Sq Ft Home
- 1-Story Property
- Family Room
- Living Room with Fireplace
- Dining Room
- Bonus Room
- Basement
- Crawl Space
Kitchen
- Electric Range
- Dishwasher
Flooring
- Laminate
- Tile
- Luxury Vinyl Tile
Bedrooms and Bathrooms
- 3 Bedrooms
Parking
- 2 Parking Spaces
- 2 Open Parking Spaces
Schools
- River Bend Elementary And Middle School
- Rolesville High School
Additional Features
- Handicap Accessible
- 3,920 Sq Ft Lot
- Central Heating and Cooling System
Community Details
- Association fees include ground maintenance
- Charleston Park HOA, Phone Number (919) 847-3003
- Charleston Park Subdivision
Listing and Financial Details
- Assessor Parcel Number 1735.09-07-0268.000
Map
Home Values in the Area
Average Home Value in this Area
Property History
| Date | Event | Price | Change | Sq Ft Price |
|---|---|---|---|---|
| 01/29/2025 01/29/25 | Sold | $315,000 | 0.0% | $186 / Sq Ft |
| 12/15/2024 12/15/24 | Pending | -- | -- | -- |
| 12/04/2024 12/04/24 | For Sale | $315,000 | +35.2% | $186 / Sq Ft |
| 12/15/2023 12/15/23 | Off Market | $233,000 | -- | -- |
| 05/10/2021 05/10/21 | Sold | $233,000 | 0.0% | $137 / Sq Ft |
| 04/07/2021 04/07/21 | Pending | -- | -- | -- |
| 04/06/2021 04/06/21 | For Sale | $233,000 | -- | $137 / Sq Ft |
Tax History
| Year | Tax Paid | Tax Assessment Tax Assessment Total Assessment is a certain percentage of the fair market value that is determined by local assessors to be the total taxable value of land and additions on the property. | Land | Improvement |
|---|---|---|---|---|
| 2024 | $2,598 | $296,797 | $75,000 | $221,797 |
| 2023 | $2,026 | $184,025 | $32,000 | $152,025 |
| 2022 | $1,883 | $184,025 | $32,000 | $152,025 |
| 2021 | $1,811 | $184,025 | $32,000 | $152,025 |
| 2020 | $1,778 | $184,025 | $32,000 | $152,025 |
| 2019 | $1,478 | $125,808 | $22,000 | $103,808 |
| 2018 | $1,395 | $125,808 | $22,000 | $103,808 |
| 2017 | $1,329 | $125,808 | $22,000 | $103,808 |
| 2016 | $1,302 | $125,808 | $22,000 | $103,808 |
| 2015 | $1,477 | $140,686 | $24,000 | $116,686 |
| 2014 | $1,401 | $140,686 | $24,000 | $116,686 |
Mortgage History
| Date | Status | Loan Amount | Loan Type |
|---|---|---|---|
| Open | $295,000 | New Conventional | |
| Closed | $295,000 | New Conventional | |
| Previous Owner | $236,359 | VA | |
| Previous Owner | $97,500 | New Conventional | |
| Previous Owner | $102,750 | Unknown | |
| Previous Owner | $34,250 | Stand Alone Second | |
| Previous Owner | $124,000 | FHA | |
| Previous Owner | $12,600 | Credit Line Revolving | |
| Previous Owner | $85,000 | Unknown | |
| Previous Owner | $89,150 | No Value Available |
Deed History
| Date | Type | Sale Price | Title Company |
|---|---|---|---|
| Warranty Deed | $315,000 | None Listed On Document | |
| Warranty Deed | $315,000 | None Listed On Document | |
| Warranty Deed | $233,000 | None Available | |
| Warranty Deed | $204,000 | None Available | |
| Warranty Deed | -- | None Available | |
| Warranty Deed | $137,000 | None Available | |
| Warranty Deed | $126,000 | -- | |
| Warranty Deed | $119,000 | -- |
Similar Homes in the area
Source: Doorify MLS
MLS Number: 10065896
APN: 1735.09-07-0268-000
- 4712 Bright Pebble Ct
- 4712 Fox Fern Ln
- 3617 Top of the Pines Ct
- 3659 Top of the Pines Ct
- 4447 Antique Ln Unit D3
- 4108 4108 Gallatree Ln
- 4216 Ivy Hill Rd
- 4429 Gallatree Ln
- 2638 Andover Glen Rd
- 4522 Centrebrook Cir
- 2809 Kempsford Place
- 4809 Kaycee Ct
- 4508 Brintons Cottage St
- 3806 Sue Ln
- 5121 Windmere Chase Dr
- 4252 Rockdell Hall St
- 3650 Durwood Ln
- 4408 Walker Hallow St
- 4200 James
- 3667 Durwood Ln
