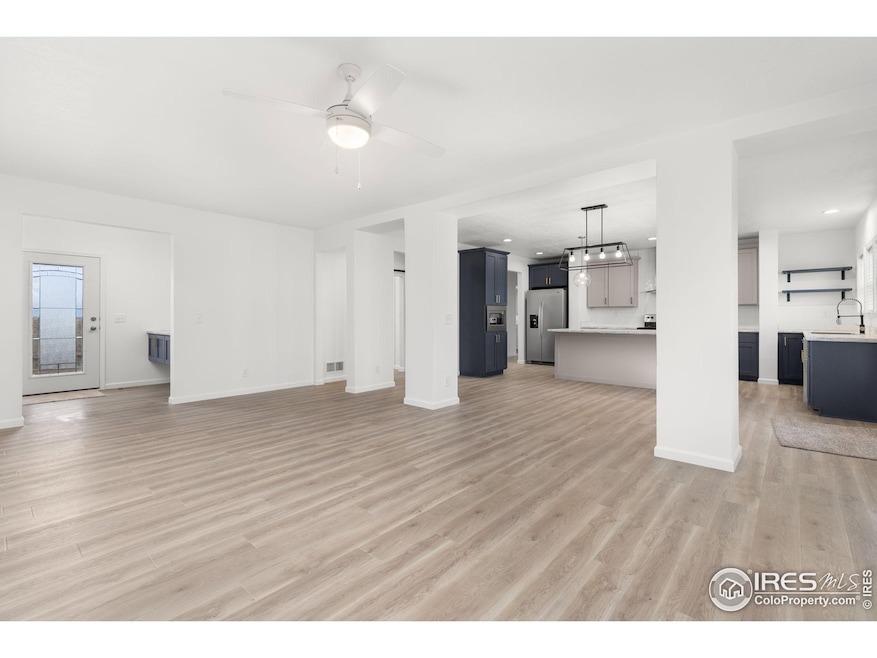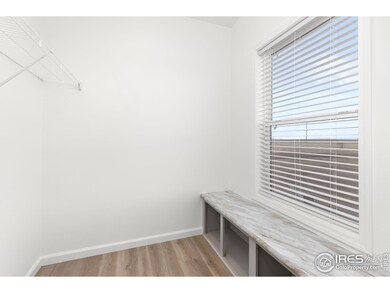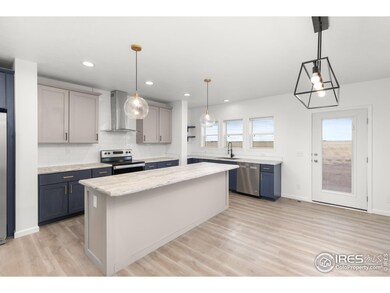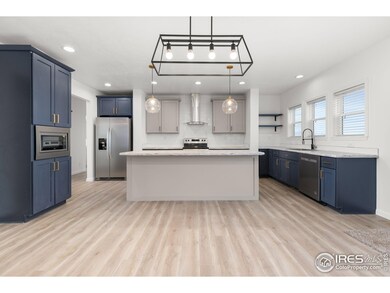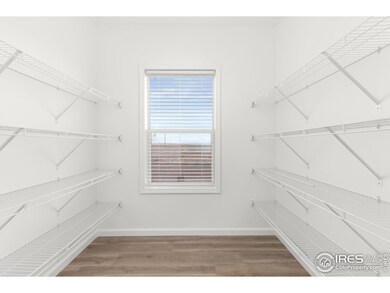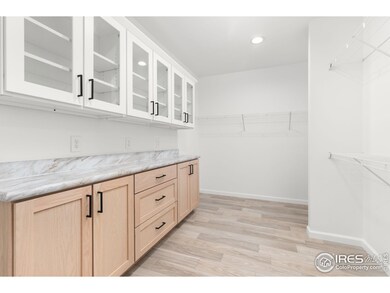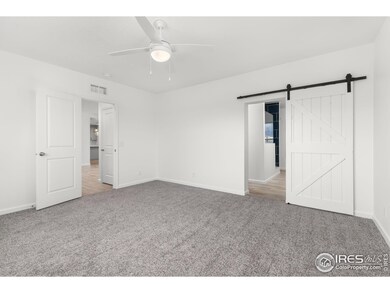UNDER CONTRACT
NEW CONSTRUCTION
46304 County Road 35 Pierce, CO 80650
Estimated payment $4,632/month
Total Views
43
6
Beds
4
Baths
4,500
Sq Ft
$178
Price per Sq Ft
Highlights
- Horses Allowed On Property
- 35.5 Acre Lot
- No HOA
- New Construction
- Open Floorplan
- Home Office
About This Home
35+Acres w/4,500+Sq. Ft. Upgraded Ranch-Style Home w/Finished Basement. Domestic Water Well, 6 Bedrooms & 4 Bathrooms along w/Additional Flex/Bonus. Smooth Fencing around perimeter of property on 3 Sides, Domestic Water Well & much much more. A Must See!
Home Details
Home Type
- Single Family
Est. Annual Taxes
- $2,000
Year Built
- Built in 2025 | New Construction
Lot Details
- 35.5 Acre Lot
- Partially Fenced Property
- Wire Fence
- Level Lot
- Property is zoned Ag
Parking
- Driveway Level
Home Design
- Composition Roof
- Composition Shingle
Interior Spaces
- 4,500 Sq Ft Home
- 1-Story Property
- Open Floorplan
- Double Pane Windows
- Home Office
- Basement Fills Entire Space Under The House
Kitchen
- Electric Oven or Range
- Microwave
- Dishwasher
Flooring
- Carpet
- Luxury Vinyl Tile
Bedrooms and Bathrooms
- 6 Bedrooms
- 4 Full Bathrooms
Schools
- Highland Elementary And Middle School
- Highland School
Utilities
- Forced Air Heating and Cooling System
- Septic System
Additional Features
- Patio
- Horses Allowed On Property
Community Details
- No Home Owners Association
Map
Create a Home Valuation Report for This Property
The Home Valuation Report is an in-depth analysis detailing your home's value as well as a comparison with similar homes in the area
Home Values in the Area
Average Home Value in this Area
Property History
| Date | Event | Price | Change | Sq Ft Price |
|---|---|---|---|---|
| 02/28/2025 02/28/25 | For Sale | $799,900 | -- | $178 / Sq Ft |
Source: IRES MLS
Source: IRES MLS
MLS Number: 1027406
Nearby Homes
- 46304 County Road 35
- 0
- 0 (Parcel 9) Cr 94 Unit 1031749
- 0 Cr 35 (Parcel 5) Unit 1026918
- 16244 County Road 94
- 2345 County Road 35
- 0 Wcr 92 Unit Lot G 996954
- 0 County Road 96 Unit 1021179
- 0 Tbd County Road 96 Unit REC6774109
- 0 County Road 98 Unit 964370
- 0 County Road 98 Unit 964368
- 15575 County Road 90
- 0 County Road 90
- 339 E Park Ave
- 103 W Main Ave
- 620 4th St
- 830 1st St Unit 31
- 45148 County Road 33
- 0 County Road 88 3 4
- 42918 County Road 35
