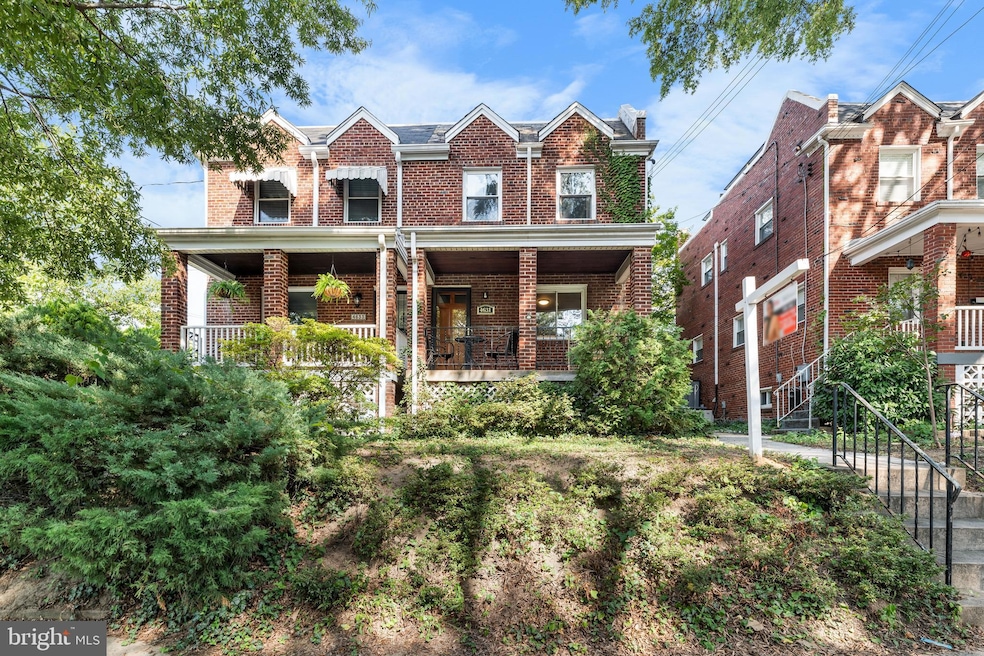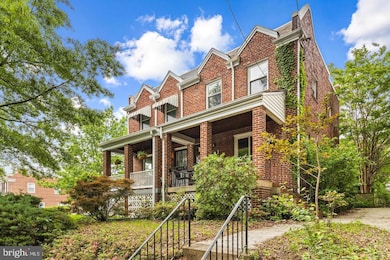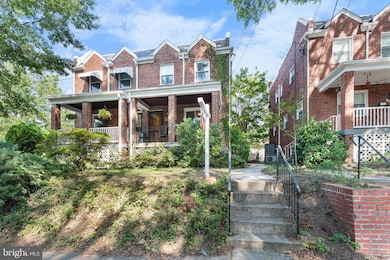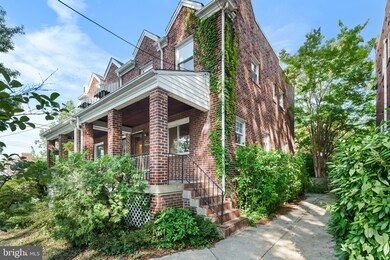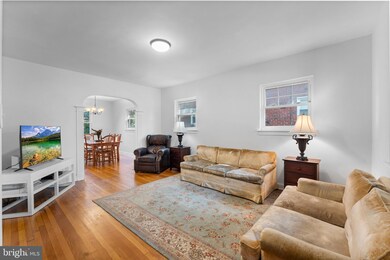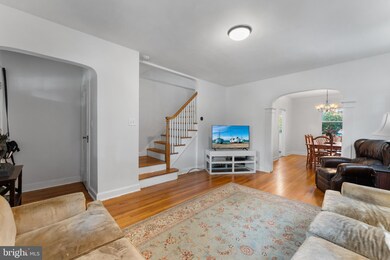
4631 12th St NE Washington, DC 20017
Michigan Park NeighborhoodHighlights
- Colonial Architecture
- No HOA
- Patio
- Traditional Floor Plan
- Galley Kitchen
- 3-minute walk to Michigan Park Community Playground
About This Home
As of March 2025Welcome to 4631 12th Street NE, a delightful three-level residence that seamlessly blends traditional charm with modern convenience. This inviting home offers a spacious and well-thought-out floor plan, perfect for both comfortable living and entertaining.
Upon entering, you'll be greeted by a warm, welcoming atmosphere with classic hardwood flooring and traditional details. The main level features a spacious living room that flows effortlessly into a formal dining area. The well-appointed kitchen is designed with functionality in mind, offering ample counter space, cabinetry, and modern appliances, making it a hub for culinary creativity.
The home boasts three generously sized bedrooms, on the upper level providing plenty of space for family. The lower levels include a guest bedroom thoughtfully equipped with it's own living area and recently renovated bathroom facilities.
Step outside to discover a spacious and well-maintained backyard that provides an excellent setting for summer barbecues and family gatherings. The open area offers ample space for setting up a grill, dining al fresco, or catching up with loved ones. With room for patio furniture, it's an ideal spot for creating lasting memories in a relaxed outdoor environment.
In addition to its fantastic outdoor space, the property includes convenient parking options. Whether you have multiple vehicles or guests visiting, you'll appreciate the dedicated parking area that ensures ease and accessibility.
The backyard enhances your living experience and complements the home’s overall functionality, providing a seamless blend of comfort and convenience.
Explore the vibrant offerings of the historic neighborhood, from bustling restaurants and shops along nearby 12th Street and Monroe Street Market to recreational delights at the Turkey Thicket Center and Fort Totten Park. The neighborhood has several reputable schools and is well-connected with major roads and public transportation options, making commuting easy. This is a desirable neighborhood offering a balanced lifestyle with its blend of residential comfort, local conveniences, and a friendly community vibe.
Last Agent to Sell the Property
Keller Williams Preferred Properties License #5011439

Townhouse Details
Home Type
- Townhome
Est. Annual Taxes
- $1,572
Year Built
- Built in 1941 | Remodeled in 2019
Lot Details
- 2,584 Sq Ft Lot
- Back Yard Fenced
Home Design
- Colonial Architecture
- Brick Exterior Construction
- Plaster Walls
Interior Spaces
- Property has 3 Levels
- Traditional Floor Plan
- Window Treatments
- Casement Windows
- Dining Area
Kitchen
- Galley Kitchen
- Stove
- Microwave
- Freezer
Bedrooms and Bathrooms
Laundry
- Laundry in unit
- Dryer
- Washer
Basement
- Basement Fills Entire Space Under The House
- Rear Basement Entry
Parking
- Paved Parking
- On-Street Parking
- Off-Street Parking
Outdoor Features
- Patio
Schools
- Brookland Education Campus At Bunker Hill Elementary And Middle School
- Roosevelt High School At Macfarland
Utilities
- Forced Air Heating and Cooling System
- Natural Gas Water Heater
Community Details
- No Home Owners Association
- Brookland Subdivision
Listing and Financial Details
- Tax Lot 46
- Assessor Parcel Number 3916//0046
Map
Home Values in the Area
Average Home Value in this Area
Property History
| Date | Event | Price | Change | Sq Ft Price |
|---|---|---|---|---|
| 03/31/2025 03/31/25 | Sold | $600,000 | -4.8% | $368 / Sq Ft |
| 01/21/2025 01/21/25 | Pending | -- | -- | -- |
| 09/18/2024 09/18/24 | Price Changed | $629,999 | -3.0% | $386 / Sq Ft |
| 08/30/2024 08/30/24 | For Sale | $649,500 | -- | $398 / Sq Ft |
Tax History
| Year | Tax Paid | Tax Assessment Tax Assessment Total Assessment is a certain percentage of the fair market value that is determined by local assessors to be the total taxable value of land and additions on the property. | Land | Improvement |
|---|---|---|---|---|
| 2024 | $1,572 | $492,070 | $320,910 | $171,160 |
| 2023 | $1,554 | $474,490 | $312,150 | $162,340 |
| 2022 | $1,546 | $442,370 | $292,380 | $149,990 |
| 2021 | $2,981 | $427,030 | $285,120 | $141,910 |
| 2020 | $2,721 | $418,440 | $280,880 | $137,560 |
| 2019 | $2,480 | $387,140 | $256,670 | $130,470 |
| 2018 | $2,266 | $362,440 | $0 | $0 |
| 2017 | $2,067 | $334,740 | $0 | $0 |
| 2016 | $1,885 | $318,960 | $0 | $0 |
| 2015 | $1,716 | $286,350 | $0 | $0 |
| 2014 | $1,570 | $254,930 | $0 | $0 |
Mortgage History
| Date | Status | Loan Amount | Loan Type |
|---|---|---|---|
| Open | $480,000 | New Conventional | |
| Previous Owner | $287,629 | FHA | |
| Previous Owner | $300,000 | New Conventional | |
| Previous Owner | $35,000 | Stand Alone Second | |
| Previous Owner | $195,000 | New Conventional |
Deed History
| Date | Type | Sale Price | Title Company |
|---|---|---|---|
| Deed | $600,000 | Ktl Title | |
| Deed | $195,000 | -- |
Similar Homes in Washington, DC
Source: Bright MLS
MLS Number: DCDC2156180
APN: 3916-0046
- 4627 12th St NE
- 4451 Joseph Place NE
- 1023 Crittenden St NE
- 4703 10th St NE
- 4822 S Dakota Ave NE
- 1227 Wynton Place NE
- 4920 12th St NE
- 4911 Sargent Rd NE
- 4527 S Dakota Ave NE
- 4414 13th Place NE
- 822 Crittenden St NE
- 1217 Varnum St NE
- 4956 Sargent Rd NE
- 4925 11th St NE
- 4314 12th Place NE
- 4906 11th St NE
- 4908 11th St NE
- 4931 11th St NE
- 1252 Delafield Place NE
- 4949 Sargent Rd NE
