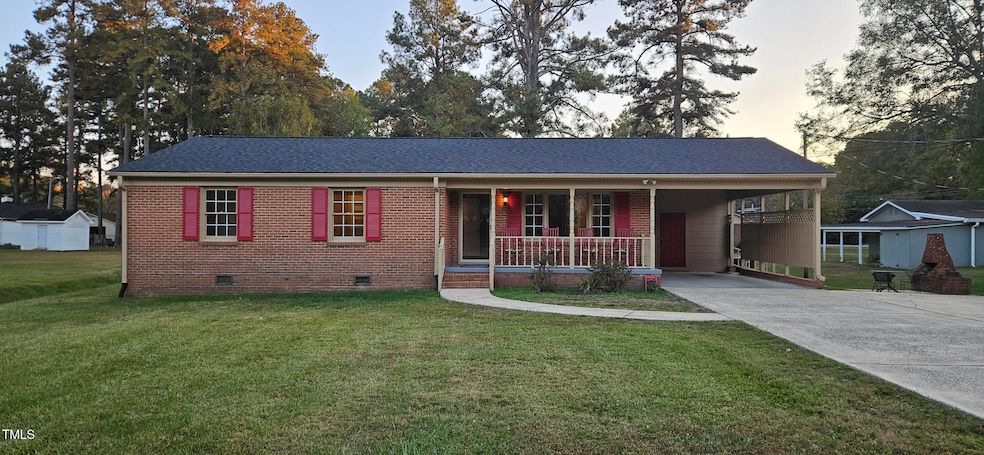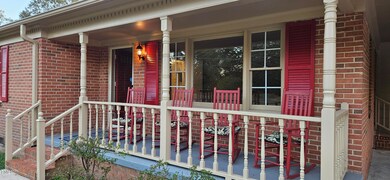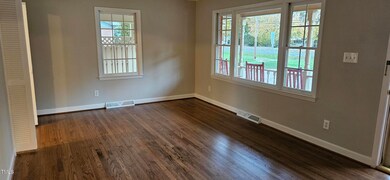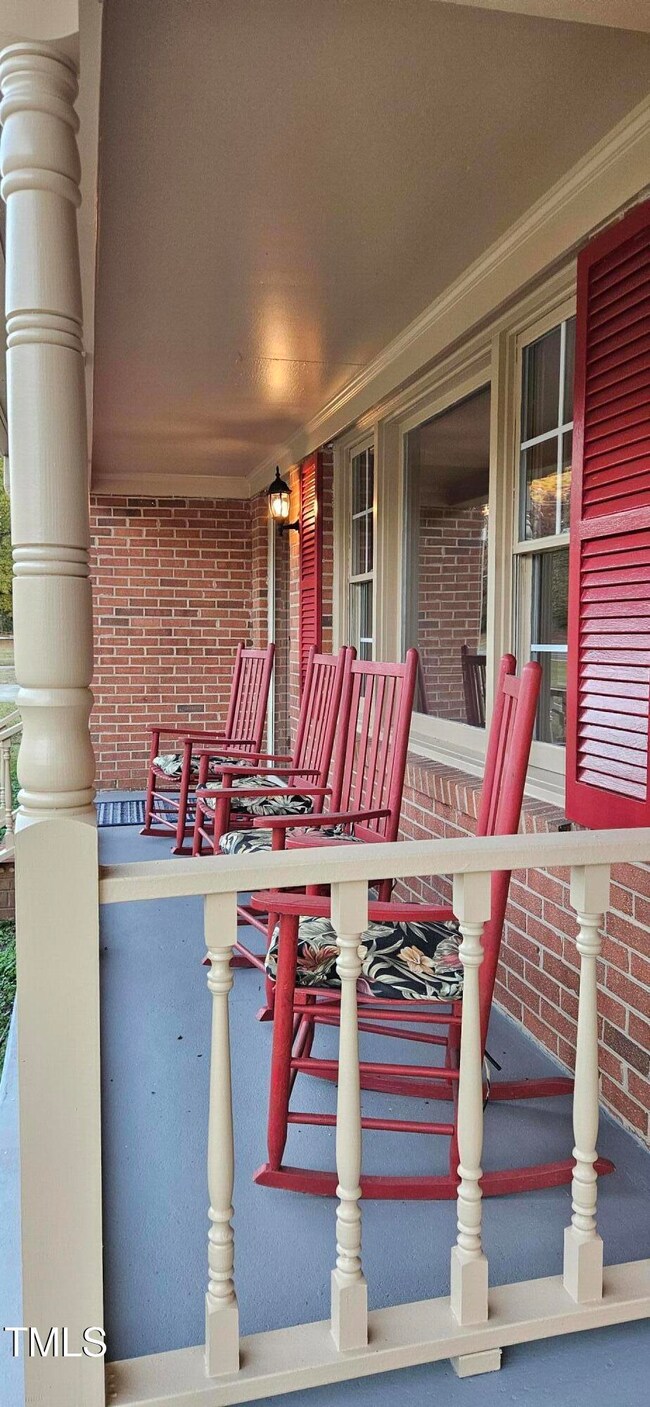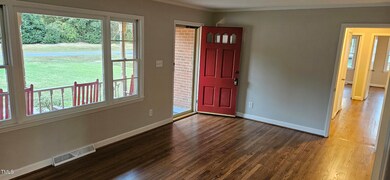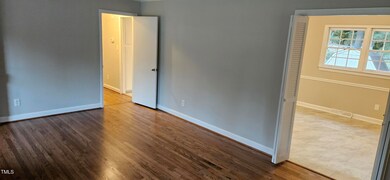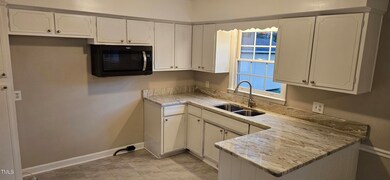
4631 Bennett Memorial Rd Durham, NC 27705
3
Beds
2
Baths
1,300
Sq Ft
0.42
Acres
Highlights
- Wood Flooring
- Covered patio or porch
- Separate Outdoor Workshop
- No HOA
- Workshop
- Brick Veneer
About This Home
As of March 2025Solid brick ranch, located in West Durham, easy commute to Duke. Lots of updates include new roof, refinished hardwood floors, and LVT. New owners bath. Granite kitchen countertops. New paint inside and out. Updated fixtures. Carport leads to large storage room great for storage or workshop. Large storage building in back yard, Rocking chair front porch. Patio with brick grill. Nice level open yard.
Home Details
Home Type
- Single Family
Est. Annual Taxes
- $2,666
Year Built
- Built in 1963
Lot Details
- 0.42 Acre Lot
- Lot Dimensions are 102x170x101x193
- Level Lot
- Cleared Lot
- Back Yard
Home Design
- Brick Veneer
- Brick Foundation
- Block Foundation
- Shingle Roof
- Lead Paint Disclosure
Interior Spaces
- 1,300 Sq Ft Home
- 1-Story Property
- Living Room
- Workshop
- Basement
- Crawl Space
- Pull Down Stairs to Attic
- Microwave
Flooring
- Wood
- Ceramic Tile
- Luxury Vinyl Tile
Bedrooms and Bathrooms
- 3 Bedrooms
- 2 Full Bathrooms
Laundry
- Dryer
- Washer
Parking
- 6 Parking Spaces
- 1 Carport Space
- 5 Open Parking Spaces
Outdoor Features
- Covered patio or porch
- Separate Outdoor Workshop
- Outdoor Storage
- Outbuilding
- Built-In Barbecue
Schools
- Hillandale Elementary School
- Brogden Middle School
- Riverside High School
Horse Facilities and Amenities
- Grass Field
Utilities
- Forced Air Heating and Cooling System
- Heating System Uses Natural Gas
- Gas Water Heater
Listing and Financial Details
- Assessor Parcel Number 0803-50-5391
Community Details
Overview
- No Home Owners Association
- West Hills Subdivision
Amenities
- Community Barbecue Grill
- Community Storage Space
Map
Create a Home Valuation Report for This Property
The Home Valuation Report is an in-depth analysis detailing your home's value as well as a comparison with similar homes in the area
Home Values in the Area
Average Home Value in this Area
Property History
| Date | Event | Price | Change | Sq Ft Price |
|---|---|---|---|---|
| 03/10/2025 03/10/25 | Sold | $345,000 | -5.5% | $265 / Sq Ft |
| 01/31/2025 01/31/25 | Pending | -- | -- | -- |
| 11/08/2024 11/08/24 | Price Changed | $365,000 | -2.7% | $281 / Sq Ft |
| 11/08/2024 11/08/24 | For Sale | $375,000 | -- | $288 / Sq Ft |
Source: Doorify MLS
Tax History
| Year | Tax Paid | Tax Assessment Tax Assessment Total Assessment is a certain percentage of the fair market value that is determined by local assessors to be the total taxable value of land and additions on the property. | Land | Improvement |
|---|---|---|---|---|
| 2024 | $2,666 | $191,094 | $42,450 | $148,644 |
| 2023 | $2,503 | $191,094 | $42,450 | $148,644 |
| 2022 | $2,446 | $191,094 | $42,450 | $148,644 |
| 2021 | $2,434 | $191,094 | $42,450 | $148,644 |
| 2020 | $2,377 | $191,094 | $42,450 | $148,644 |
| 2019 | $2,377 | $191,094 | $42,450 | $148,644 |
| 2018 | $1,760 | $129,761 | $28,300 | $101,461 |
| 2017 | $1,747 | $129,761 | $28,300 | $101,461 |
| 2016 | $1,688 | $129,761 | $28,300 | $101,461 |
| 2015 | $1,591 | $114,915 | $24,000 | $90,915 |
| 2014 | $1,591 | $114,915 | $24,000 | $90,915 |
Source: Public Records
Mortgage History
| Date | Status | Loan Amount | Loan Type |
|---|---|---|---|
| Open | $207,000 | New Conventional | |
| Closed | $207,000 | New Conventional | |
| Previous Owner | $90,000 | Credit Line Revolving |
Source: Public Records
Deed History
| Date | Type | Sale Price | Title Company |
|---|---|---|---|
| Warranty Deed | $345,000 | Longleaf Title | |
| Warranty Deed | $345,000 | Longleaf Title |
Source: Public Records
Similar Homes in Durham, NC
Source: Doorify MLS
MLS Number: 10062404
APN: 175435
Nearby Homes
- 2224 Conestoga Dr
- 1 Greenfield Ct
- 4709 Stafford Dr
- 4800 Howe St
- 503 Marshall Way
- 2715 Freemont Rd
- 114 Mt Evans Dr
- 4508 Regis Ave
- 4436 Talcott Dr
- 19 Sangre de Cristo Dr
- 2808 Newquay St
- 15 Plumas Dr
- 36 Argonaut Dr
- 7 Dubarry Ct
- 14 Tarawa Terrace
- 4022 Neal Rd
- 5 Quintin Place
- 10 Grove Park Rd
- 10 Georgetown Ct
- 1204 Opal Ln Unit 93
