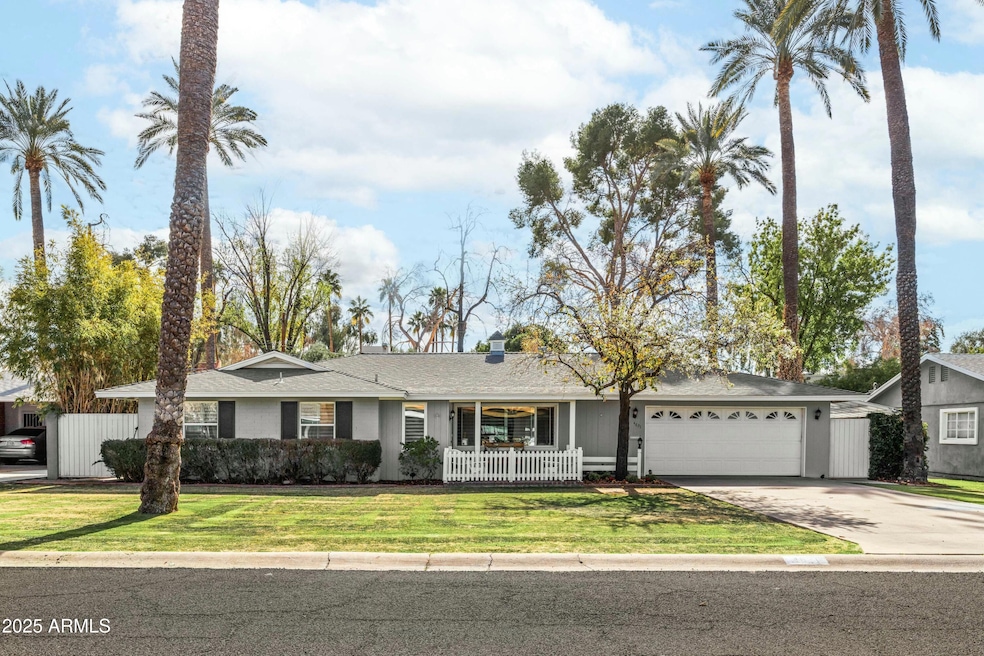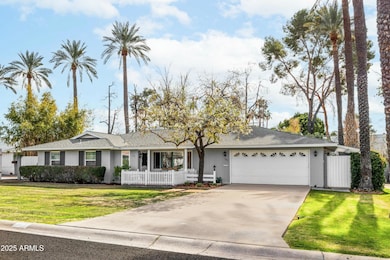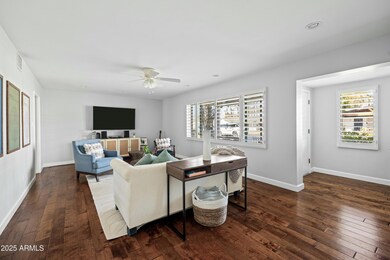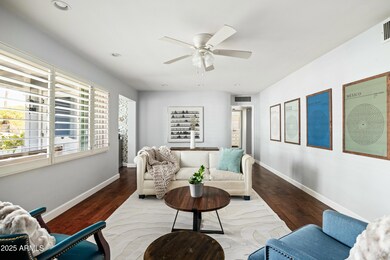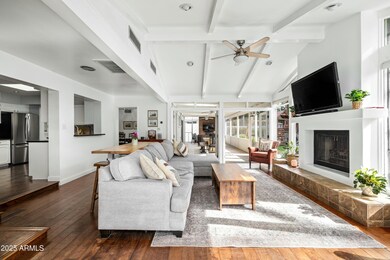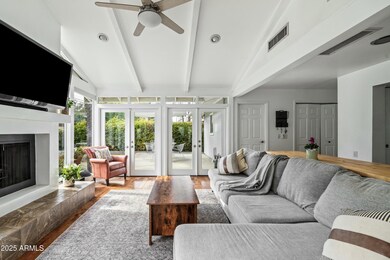
4631 E Catalina Dr Phoenix, AZ 85018
Camelback East Village NeighborhoodHighlights
- Vaulted Ceiling
- Wood Flooring
- Cul-De-Sac
- Tavan Elementary School Rated A
- No HOA
- Double Pane Windows
About This Home
As of March 2025BEAUTIFUL 3 bed plus office, 2 ba home on charming culdesac! Gorgeous great room with floor to ceiling windows, French doors and beautiful gas fireplace. Master suite with walk in closet, 2 additional spacious bedrooms, formal dining and living rooms, and large home office/ playroom/ or additional living space make this a home suitable with many options. Plantation shutters and dual pane windows throughout the home. Unique and lovely screened in back patio with doors out to grassy backyard! This classic, Ranch home sits on a large lot in sought after location, and is walking distance to schools, restaurants, shopping and parks. THIS IS NOT ONE TO MISS!!
Home Details
Home Type
- Single Family
Est. Annual Taxes
- $2,428
Year Built
- Built in 1956
Lot Details
- 9,744 Sq Ft Lot
- Cul-De-Sac
- Partially Fenced Property
- Front and Back Yard Sprinklers
- Sprinklers on Timer
- Grass Covered Lot
Parking
- 2 Car Garage
Home Design
- Composition Roof
- Block Exterior
Interior Spaces
- 1,956 Sq Ft Home
- 1-Story Property
- Vaulted Ceiling
- Ceiling Fan
- Gas Fireplace
- Double Pane Windows
- Family Room with Fireplace
Kitchen
- Gas Cooktop
- Built-In Microwave
Flooring
- Wood
- Carpet
- Tile
Bedrooms and Bathrooms
- 3 Bedrooms
- 2 Bathrooms
Outdoor Features
- Screened Patio
- Playground
Schools
- Tavan Elementary School
- Ingleside Middle School
- Arcadia High School
Utilities
- Cooling Available
- Heating System Uses Natural Gas
- High Speed Internet
- Cable TV Available
Community Details
- No Home Owners Association
- Association fees include no fees
- Built by Allied
- Hidden Village 2 Subdivision
Listing and Financial Details
- Home warranty included in the sale of the property
- Tax Lot 61
- Assessor Parcel Number 127-04-031-A
Map
Home Values in the Area
Average Home Value in this Area
Property History
| Date | Event | Price | Change | Sq Ft Price |
|---|---|---|---|---|
| 03/13/2025 03/13/25 | Sold | $950,000 | -2.1% | $486 / Sq Ft |
| 02/19/2025 02/19/25 | Pending | -- | -- | -- |
| 02/12/2025 02/12/25 | For Sale | $969,900 | +43.7% | $496 / Sq Ft |
| 01/08/2021 01/08/21 | Sold | $675,000 | 0.0% | $306 / Sq Ft |
| 11/23/2020 11/23/20 | Pending | -- | -- | -- |
| 11/08/2020 11/08/20 | For Sale | $675,000 | 0.0% | $306 / Sq Ft |
| 11/08/2020 11/08/20 | Price Changed | $675,000 | -1.3% | $306 / Sq Ft |
| 10/27/2020 10/27/20 | Pending | -- | -- | -- |
| 10/23/2020 10/23/20 | Price Changed | $684,000 | -2.1% | $310 / Sq Ft |
| 10/10/2020 10/10/20 | For Sale | $699,000 | +46.4% | $317 / Sq Ft |
| 06/20/2016 06/20/16 | Sold | $477,500 | -2.5% | $217 / Sq Ft |
| 04/19/2016 04/19/16 | Price Changed | $489,900 | -2.0% | $222 / Sq Ft |
| 03/31/2016 03/31/16 | Price Changed | $499,900 | -2.9% | $227 / Sq Ft |
| 03/09/2016 03/09/16 | For Sale | $515,000 | -- | $234 / Sq Ft |
Tax History
| Year | Tax Paid | Tax Assessment Tax Assessment Total Assessment is a certain percentage of the fair market value that is determined by local assessors to be the total taxable value of land and additions on the property. | Land | Improvement |
|---|---|---|---|---|
| 2025 | $2,428 | $35,707 | -- | -- |
| 2024 | $2,355 | $34,007 | -- | -- |
| 2023 | $2,355 | $54,060 | $10,810 | $43,250 |
| 2022 | $2,268 | $42,510 | $8,500 | $34,010 |
| 2021 | $2,384 | $39,260 | $7,850 | $31,410 |
| 2020 | $2,346 | $38,520 | $7,700 | $30,820 |
| 2019 | $2,267 | $34,760 | $6,950 | $27,810 |
| 2018 | $2,195 | $32,860 | $6,570 | $26,290 |
| 2017 | $2,083 | $31,800 | $6,360 | $25,440 |
| 2016 | $1,655 | $25,870 | $5,170 | $20,700 |
| 2015 | $1,521 | $24,770 | $4,950 | $19,820 |
Mortgage History
| Date | Status | Loan Amount | Loan Type |
|---|---|---|---|
| Open | $955,000 | New Conventional | |
| Previous Owner | $150,000 | Credit Line Revolving | |
| Previous Owner | $67,500 | New Conventional | |
| Previous Owner | $67,500 | Credit Line Revolving | |
| Previous Owner | $540,000 | New Conventional | |
| Previous Owner | $405,875 | New Conventional | |
| Previous Owner | $350,000 | New Conventional | |
| Previous Owner | $147,000 | Unknown | |
| Previous Owner | $150,000 | New Conventional | |
| Previous Owner | $96,000 | New Conventional |
Deed History
| Date | Type | Sale Price | Title Company |
|---|---|---|---|
| Warranty Deed | $950,000 | Arizona Premier Title | |
| Warranty Deed | $675,000 | Grand Canyon Title Agency | |
| Warranty Deed | $477,500 | Fidelity Natl Title Agency I | |
| Cash Sale Deed | $477,500 | Fidelity Natl Title Agency I | |
| Warranty Deed | $198,500 | Equity Title Agency Inc | |
| Warranty Deed | $121,000 | Fidelity Title |
Similar Homes in Phoenix, AZ
Source: Arizona Regional Multiple Listing Service (ARMLS)
MLS Number: 6812604
APN: 127-04-031A
- 3021 N 47th St
- 4525 E Rhonda Dr
- 2989 N 44th St Unit 3044
- 2989 N 44th St Unit 3016
- 2989 N 44th St Unit 1004
- 2989 N 44th St Unit 2015
- 2989 N 44th St Unit 2001
- 2989 N 44th St Unit 3036
- 3046 N 45th St
- 2918 N 48th Place
- 3048 N 45th St
- 2823 N 48th St
- 4645 E Cambridge Ave
- 4639 E Mulberry Dr
- 3016 N 49th St
- 4713 E Cambridge Ave
- 4331 E Avalon Dr
- 4634 E Wilshire Dr
- 4916 E Flower St
- 4318 E Cheery Lynn Rd
