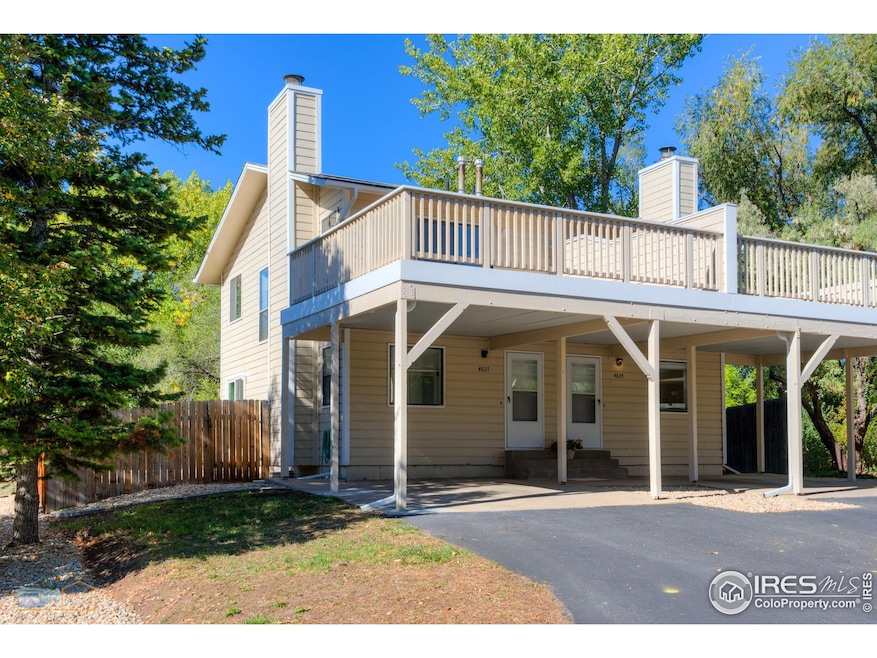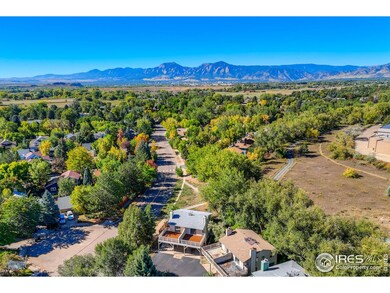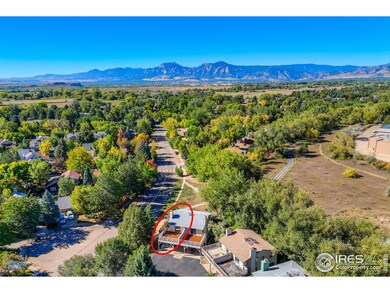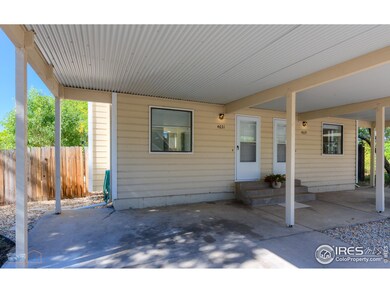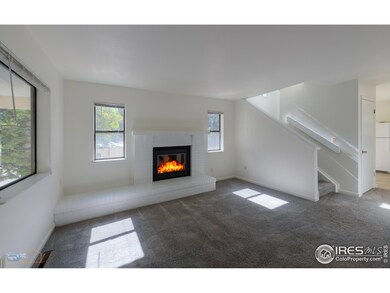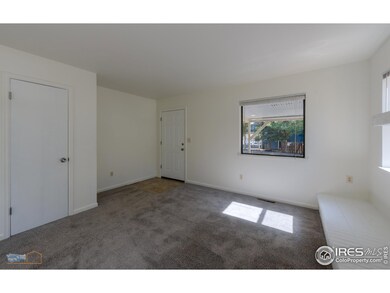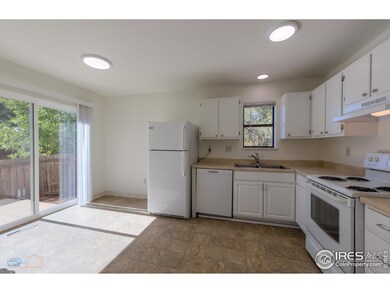
4631 Portside Way Boulder, CO 80301
Gunbarrel NeighborhoodHighlights
- Deck
- End Unit
- Eat-In Kitchen
- Heatherwood Elementary School Rated A-
- Private Yard
- Patio
About This Home
As of January 2025This is the townhouse that you have been waiting for located in charming Gunbarrel. The main level has a living room with a fireplace, a 1/2 bath & the kitchen which is equipped with a range, refrigerator, dishwasher, eat-in area and access to the fenced patio area for summer time grilling. The upper level consist of 2 bedrooms and a full bath off the hallway. The master bedroom is very spacious with direct access to a 378 sq.ft., recently rebuilt by permit, Trex deck, with excellent views of the Flatirons & Devils Thumb. The second bedroom has similar views. The basement is unfinished with washer/dryer hookups, laundry sink & potential for addition living space. New paint throughout the interior, new light fixtures and dishwasher. The exterior was painted fall of 2023. The lot abuts open space & is near trails that lead to beautiful Twin Lakes. Easy access to transportation , King Soopers City Market, schools and other services. Easy access to Diagonal Highway and the City of Boulder.
Townhouse Details
Home Type
- Townhome
Est. Annual Taxes
- $2,524
Year Built
- Built in 1980
Lot Details
- 2,769 Sq Ft Lot
- Open Space
- End Unit
- Unincorporated Location
- East Facing Home
- Southern Exposure
- Wood Fence
- Private Yard
HOA Fees
Parking
- 2 Car Garage
- Carport
Home Design
- Half Duplex
- Wood Frame Construction
- Composition Roof
Interior Spaces
- 1,024 Sq Ft Home
- 2-Story Property
- Window Treatments
- Living Room with Fireplace
- Unfinished Basement
- Laundry in Basement
- Washer and Dryer Hookup
Kitchen
- Eat-In Kitchen
- Electric Oven or Range
- Dishwasher
Flooring
- Carpet
- Vinyl
Bedrooms and Bathrooms
- 2 Bedrooms
Outdoor Features
- Deck
- Patio
Schools
- Heatherwood Elementary School
- Platt Middle School
- Boulder High School
Utilities
- Forced Air Heating System
Listing and Financial Details
- Assessor Parcel Number R0084002
Community Details
Overview
- Association fees include trash, snow removal, management, utilities
- Portal Estates Subdivision
Recreation
- Community Playground
Map
Home Values in the Area
Average Home Value in this Area
Property History
| Date | Event | Price | Change | Sq Ft Price |
|---|---|---|---|---|
| 01/17/2025 01/17/25 | Sold | $472,000 | -5.4% | $461 / Sq Ft |
| 11/15/2024 11/15/24 | Price Changed | $499,000 | -3.1% | $487 / Sq Ft |
| 09/27/2024 09/27/24 | For Sale | $515,000 | -- | $503 / Sq Ft |
Tax History
| Year | Tax Paid | Tax Assessment Tax Assessment Total Assessment is a certain percentage of the fair market value that is determined by local assessors to be the total taxable value of land and additions on the property. | Land | Improvement |
|---|---|---|---|---|
| 2024 | $2,524 | $27,537 | $7,671 | $19,866 |
| 2023 | $2,524 | $27,537 | $11,357 | $19,866 |
| 2022 | $2,557 | $26,035 | $8,625 | $17,410 |
| 2021 | $2,439 | $26,784 | $8,873 | $17,911 |
| 2020 | $2,384 | $25,884 | $7,794 | $18,090 |
| 2019 | $2,346 | $25,884 | $7,794 | $18,090 |
| 2018 | $2,127 | $23,177 | $6,552 | $16,625 |
| 2017 | $2,064 | $25,624 | $7,244 | $18,380 |
| 2016 | $1,609 | $17,472 | $5,492 | $11,980 |
| 2015 | $1,529 | $15,936 | $5,492 | $10,444 |
| 2014 | $1,542 | $15,936 | $5,492 | $10,444 |
Mortgage History
| Date | Status | Loan Amount | Loan Type |
|---|---|---|---|
| Open | $457,840 | New Conventional |
Deed History
| Date | Type | Sale Price | Title Company |
|---|---|---|---|
| Warranty Deed | $472,000 | Land Title | |
| Warranty Deed | $124,000 | -- | |
| Warranty Deed | $107,000 | -- |
Similar Homes in Boulder, CO
Source: IRES MLS
MLS Number: 1019554
APN: 1463113-10-014
- 4529 Barnacle Ct
- 4527 Barnacle Ct
- 6485 Barnacle Ct
- 6493 Barnacle Ct
- 6545 Kalua Rd Unit 203D
- 6505 Kalua Rd Unit 204B
- 6396 Twin Lakes Rd
- 4663 Quail Creek Ln
- 4468 Driftwood Place
- 4547 Tally Ho Trail
- 4647 Dapple Ln Unit 1
- 6251 Willow Ln Unit 6251
- 6825 Bugle Ct
- 4648 Chestnut Ln Unit 4
- 4808 Brandon Creek Dr
- 6239 Willow Ln Unit 6239
- 6221 Willow Ln Unit 6221
- 4828 Twin Lakes Rd Unit 6
- 4840 Twin Lakes Rd Unit 7
- 4935 Twin Lakes Rd Unit 26
