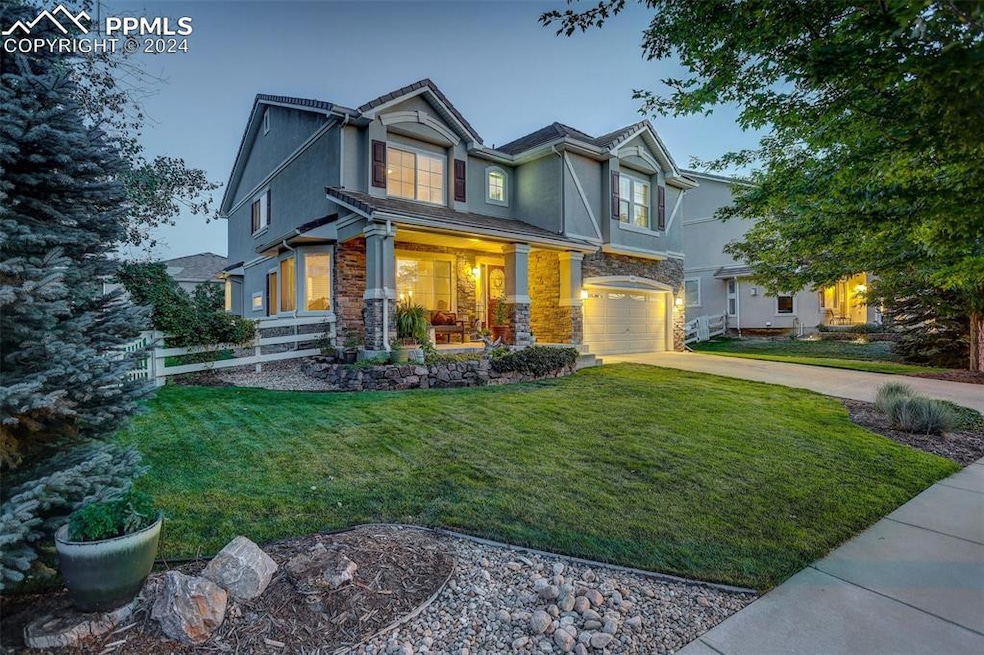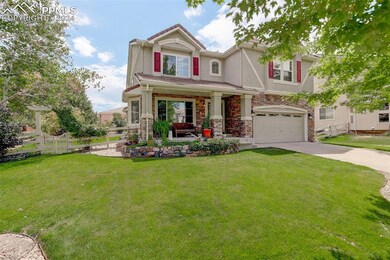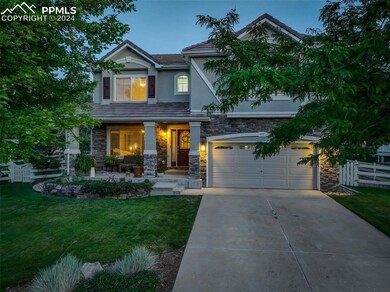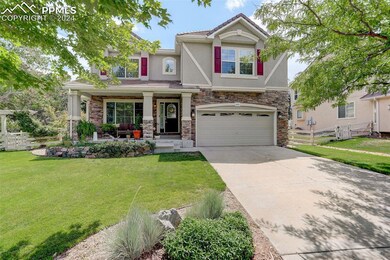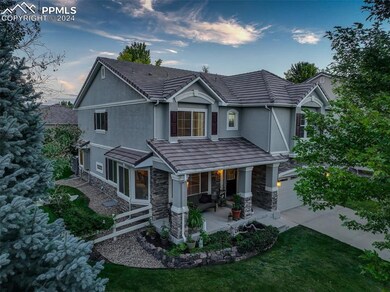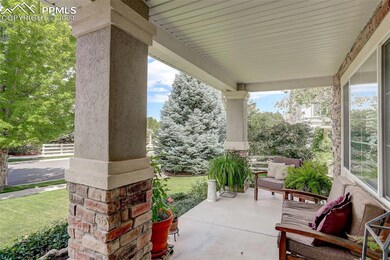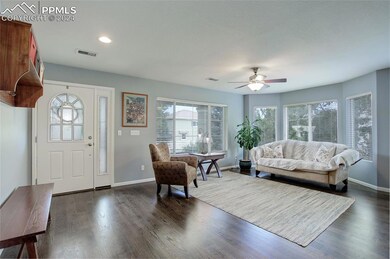Stunning luxury and natural light abound in this four-bedroom, two-and-a-half-bathroom home. Located in the sought-after Broadlands neighborhood, this two-story Oakwood Home features large bedrooms with plenty of light and an oversized primary suite for maximum comfort. In the kitchen, find black stainless steel appliances, dual-tone cabinets, and a KitchenAid cooktop with a vent. The living room boasts a stained glass accent, 3/4" hardwood floors throughout, and a cozy gas fireplace.
Find huge windows in every room to let the Colorado sunshine in, and soak in the fresh air in the private backyard with mature landscaping and a composite deck. There’s plenty of space for seating outside, and the built-in outdoor speakers make it easy to entertain anytime! Bask on the gorgeous front porch to enjoy the sense of community that the Broadlands has to offer.
Convenience abounds in this beautiful 2004 home with 2017 updates. Enjoy plenty of storage and room to expand in the unfinished basement with crawl space. Stay comfortable all year thanks to central air conditioning with a dual AC compressor, as well as a dual high-efficiency furnace for the colder months. With a sump pump, a manifold plumbing system, an updated 2019 HE water heater, a radon mitigation system, and beautiful window coverings already installed, this home is fully move-in ready.
Anyone looking for the perfect location has met their ideal match. Walk or bike to the Paul Derda Rec Center, Broomfield Commons, or The Bay, and discover numerous grocery stores and renowned Adams 12 Five Star Schools nearby. Within the Broadlands Community, access the golf course, well-maintained parks, hiking & biking trails, and an Olympic-sized pool, included in your HOA fees along with trash, recycling, and common grounds maintenance. Easily access Boulder, Denver, or Fort Collins from this central Broomfield location!
Find luxury and convenience in the heart of Colorado. Book your showing today!

