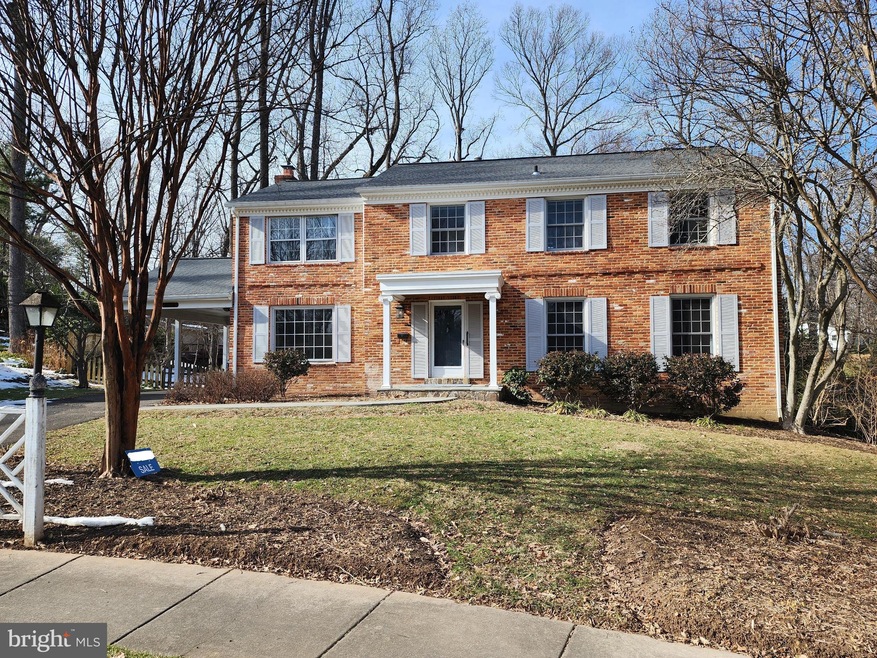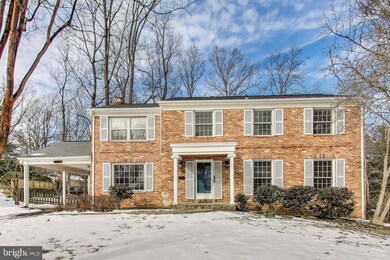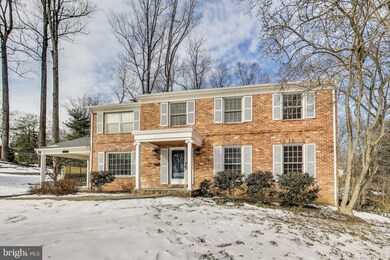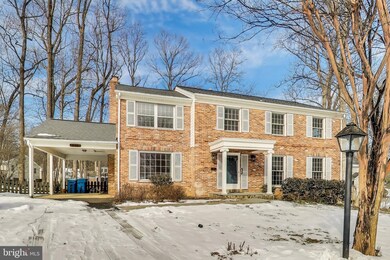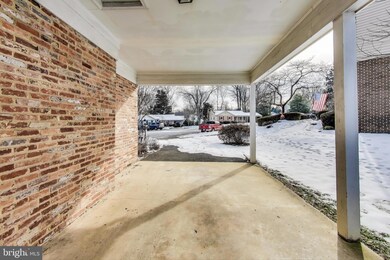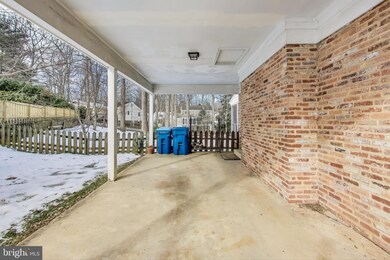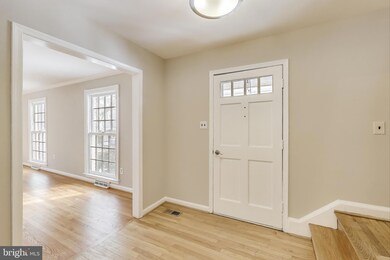
4632 Lescot Place Annandale, VA 22003
Highlights
- Eat-In Gourmet Kitchen
- Colonial Architecture
- Wood Flooring
- Wakefield Forest Elementary School Rated A
- Traditional Floor Plan
- Upgraded Countertops
About This Home
As of February 2025Multiple offers received. Offer deadline 12pm Tuesday 2.4.25. This stunning three-level home offers over 3,200 sq. ft. of beautifully finished living space and includes five generously sized bedrooms and gleaming hardwood flooring on the top two levels. Upon entering, you're greeted by a grand foyer that flows seamlessly into the expansive, sun-filled living room. The living room opens up to a formal dining area, creating an ideal space for entertaining.
The gourmet kitchen is a chef’s dream, featuring high-end stainless steel appliances, ample cabinetry with plenty of drawers for storage, and durable granite countertops. There's also a cozy eat-in area perfect for casual meals. Adjacent to the kitchen is a spacious family room, complete with a charming brick, woodburning fireplace. French doors lead to an incredible screened and covered rear deck that overlooks the picturesque backyard, offering the perfect spot for relaxation or entertaining.
Upstairs, you'll find a luxurious master suite with a walk-in closet equipped with custom shelving, and a private bathroom featuring a beautifully tiled shower. Three additional spacious bedrooms, a large fifth bedroom that could easily serve as a game room or home theater, and an updated hall bathroom with a double vanity complete this level.
The walkout basement provides a large recreation room with direct access to the backyard, as well as a spacious laundry room with additional storage space.
Nestled on a tranquil .42-acre lot at the end of a quiet cul-de-sac, this home offers both peace and privacy while being conveniently close to 495 and major commuter routes.
Home Details
Home Type
- Single Family
Est. Annual Taxes
- $9,633
Year Built
- Built in 1969
Lot Details
- 0.43 Acre Lot
- Property is in excellent condition
- Property is zoned 121
HOA Fees
- $6 Monthly HOA Fees
Home Design
- Colonial Architecture
- Brick Exterior Construction
- Vinyl Siding
Interior Spaces
- Property has 3 Levels
- Traditional Floor Plan
- Crown Molding
- Recessed Lighting
- Wood Burning Fireplace
- Fireplace With Glass Doors
- Brick Fireplace
- French Doors
- Formal Dining Room
- Storm Doors
Kitchen
- Eat-In Gourmet Kitchen
- Breakfast Area or Nook
- Gas Oven or Range
- Range Hood
- Built-In Microwave
- Ice Maker
- Dishwasher
- Stainless Steel Appliances
- Upgraded Countertops
- Disposal
Flooring
- Wood
- Laminate
- Ceramic Tile
Bedrooms and Bathrooms
- 5 Bedrooms
- En-Suite Bathroom
- Walk-In Closet
Laundry
- Dryer
- Washer
Basement
- Walk-Out Basement
- Interior and Rear Basement Entry
- Laundry in Basement
Parking
- 4 Parking Spaces
- 3 Driveway Spaces
- 1 Attached Carport Space
- Off-Street Parking
Schools
- Wakefield Forest Elementary School
- Frost Middle School
- Woodson High School
Utilities
- Forced Air Heating and Cooling System
- Vented Exhaust Fan
- Natural Gas Water Heater
Community Details
- Willow Woods Community Association
- Willow Woods Subdivision
Listing and Financial Details
- Tax Lot 30
- Assessor Parcel Number 0701 15 0030
Map
Home Values in the Area
Average Home Value in this Area
Property History
| Date | Event | Price | Change | Sq Ft Price |
|---|---|---|---|---|
| 02/25/2025 02/25/25 | Sold | $1,063,000 | +6.8% | $318 / Sq Ft |
| 02/05/2025 02/05/25 | Pending | -- | -- | -- |
| 01/31/2025 01/31/25 | For Sale | $995,000 | -- | $297 / Sq Ft |
Tax History
| Year | Tax Paid | Tax Assessment Tax Assessment Total Assessment is a certain percentage of the fair market value that is determined by local assessors to be the total taxable value of land and additions on the property. | Land | Improvement |
|---|---|---|---|---|
| 2024 | $9,634 | $831,590 | $289,000 | $542,590 |
| 2023 | $9,338 | $827,440 | $289,000 | $538,440 |
| 2022 | $8,827 | $771,960 | $264,000 | $507,960 |
| 2021 | $8,202 | $698,960 | $244,000 | $454,960 |
| 2020 | $7,696 | $650,260 | $229,000 | $421,260 |
| 2019 | $7,518 | $635,260 | $214,000 | $421,260 |
| 2018 | $7,305 | $635,260 | $214,000 | $421,260 |
| 2017 | $7,142 | $615,200 | $214,000 | $401,200 |
| 2016 | $6,948 | $599,770 | $214,000 | $385,770 |
| 2015 | $6,693 | $599,770 | $214,000 | $385,770 |
| 2014 | $6,339 | $569,260 | $204,000 | $365,260 |
Mortgage History
| Date | Status | Loan Amount | Loan Type |
|---|---|---|---|
| Open | $1,009,850 | New Conventional | |
| Previous Owner | $250,000 | Credit Line Revolving |
Deed History
| Date | Type | Sale Price | Title Company |
|---|---|---|---|
| Deed | $1,063,000 | First American Title |
Similar Homes in the area
Source: Bright MLS
MLS Number: VAFX2217980
APN: 0701-15-0030
- 4504 Banff St
- 8609 Battailles Ct
- 8914 Moreland Ln
- 4907 Chanticleer Ave
- 8525 Raleigh Ave
- 4212 Wakefield Dr
- 8712 Mary Lee Ln
- 4212 Sherando Ln
- 4231 Holborn Ave
- 8309 Five Gates Rd
- 8529 Forest St
- 5008 Fleming Dr
- 4933 Tarheel Way
- 4353 Starr Jordan Dr
- 4721 Springbrook Dr
- 4605 Valerie Ct
- 4024 Iva Ln
- 5037 Linette Ln
- 5035 Cliffhaven Dr
- 4140 Elizabeth Ln
