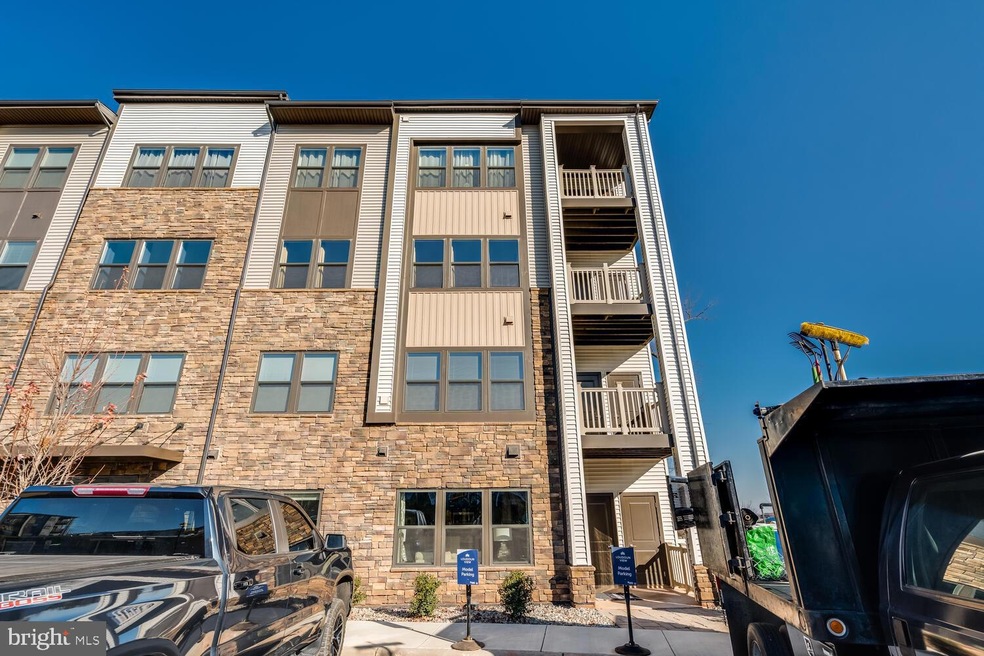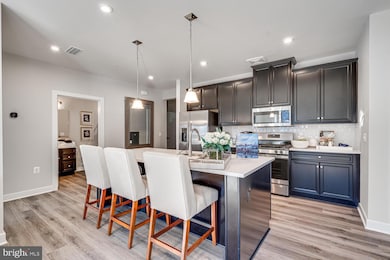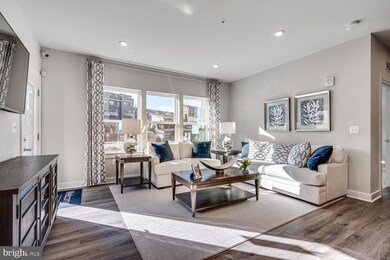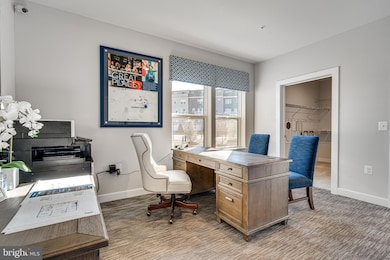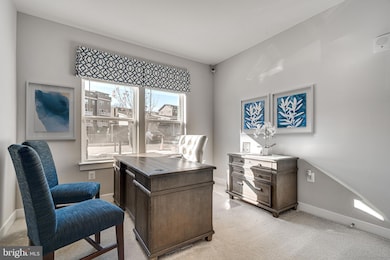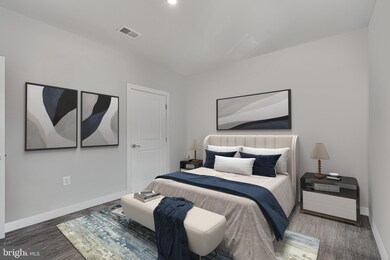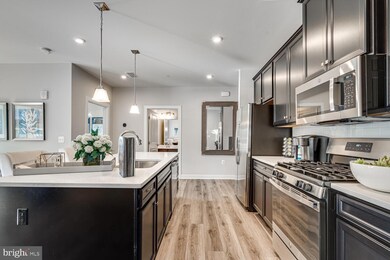
46320 Mount Milstead Terrace Unit 105 Sterling, VA 20164
Estimated payment $3,285/month
Highlights
- New Construction
- Community Basketball Court
- Tankless Water Heater
- Community Pool
- Assigned Subterranean Space
- Level Entry For Accessibility
About This Home
Beautiful Model Home for sale in Loudoun View Condos near Cascades Overlook Town Center. This stunning, modern first floor condo is equipped with all you need for luxury, high end living in the heart of Sterling. The brand new 2 bed, 2 full bath condo features an open floor plan with gourmet kitchen including new stainless steel appliances, beautiful cabinetry and large center island, perfect for entertaining. Condo fees include a pickleball court, playground, basketball court, pool and recreational area as well as water and a reserved underground garage parking spot. Convenience is at your fingertips with the shops, grocery stores and restaurants at Cascades Town Center, as well as Potomac Run Plaza, Target and Costco less than half a mile away. Luxury and convenience await you on Mount Milstead Terrace! Welcome home!
Property Details
Home Type
- Condominium
Est. Annual Taxes
- $3,750
Year Built
- Built in 2022 | New Construction
HOA Fees
- $265 Monthly HOA Fees
Parking
- Assigned Subterranean Space
Interior Spaces
- 1,112 Sq Ft Home
- Property has 1 Level
Bedrooms and Bathrooms
- 2 Main Level Bedrooms
- 2 Full Bathrooms
Laundry
- Laundry in unit
- Washer and Dryer Hookup
Utilities
- Air Source Heat Pump
- Tankless Water Heater
- Natural Gas Water Heater
Additional Features
- Level Entry For Accessibility
- Property is in excellent condition
Listing and Financial Details
- Assessor Parcel Number 020281759005
Community Details
Overview
- Association fees include water, snow removal
- Low-Rise Condominium
Recreation
- Community Basketball Court
- Community Playground
- Community Pool
Pet Policy
- Limit on the number of pets
Map
Home Values in the Area
Average Home Value in this Area
Tax History
| Year | Tax Paid | Tax Assessment Tax Assessment Total Assessment is a certain percentage of the fair market value that is determined by local assessors to be the total taxable value of land and additions on the property. | Land | Improvement |
|---|---|---|---|---|
| 2024 | $3,750 | $433,550 | $160,000 | $273,550 |
| 2023 | $4,202 | $480,260 | $160,000 | $320,260 |
| 2022 | $1,335 | $150,000 | $150,000 | $0 |
Property History
| Date | Event | Price | Change | Sq Ft Price |
|---|---|---|---|---|
| 03/07/2025 03/07/25 | Price Changed | $485,000 | -3.0% | $436 / Sq Ft |
| 01/31/2025 01/31/25 | Price Changed | $500,000 | -4.8% | $450 / Sq Ft |
| 01/11/2025 01/11/25 | Price Changed | $525,000 | -2.7% | $472 / Sq Ft |
| 01/09/2025 01/09/25 | For Sale | $539,500 | -- | $485 / Sq Ft |
Deed History
| Date | Type | Sale Price | Title Company |
|---|---|---|---|
| Deed | $499,990 | New Title Company Name |
Similar Homes in Sterling, VA
Source: Bright MLS
MLS Number: VALO2086028
APN: 020-28-1759-005
- 21460 Mount Sterling Terrace Unit 103
- 21216 Mcfadden Square Unit 406
- 46360 Reddish Knob Dr
- 46360 Monocacy Square
- 46378 Monocacy Square
- 46691 Winchester Dr
- 103 E Amhurst St
- 807 N Amelia St
- 900 N Amelia St
- 46713 Winchester Dr
- 805 N Sterling Blvd
- 723 N York Rd
- 0 Tbd Unit VALO2092290
- 46789 Sweet Birch Terrace
- 73 S Cottage Rd
- 608 E Charlotte St
- 724 N Argonne Ave
- 20905 Solomons Ct
- 20900 Trinity Square
- 104 Charing Ct
