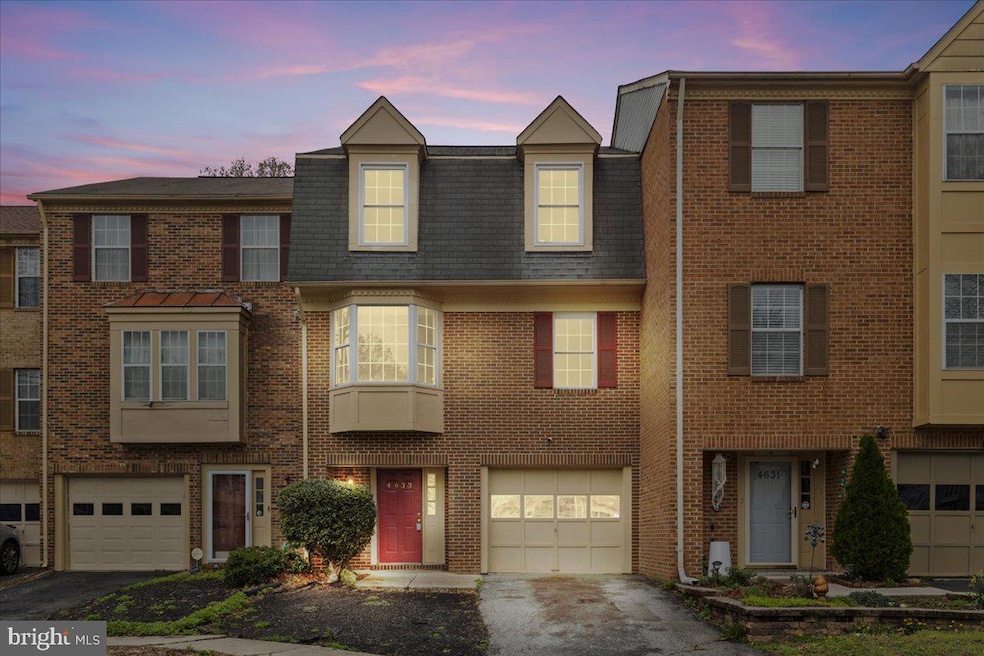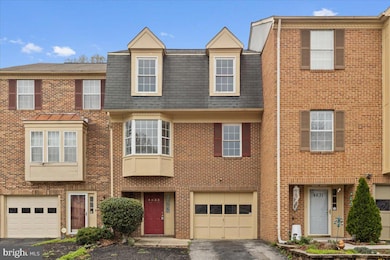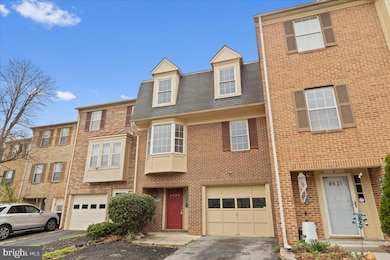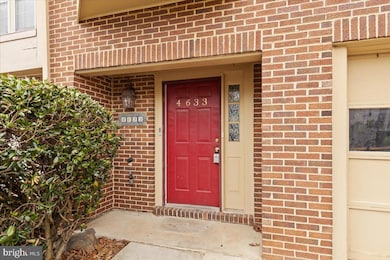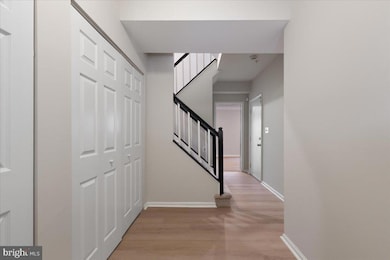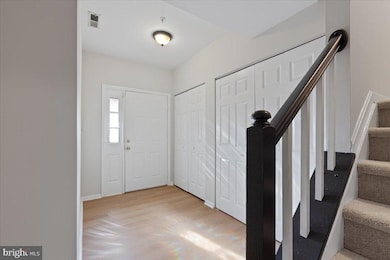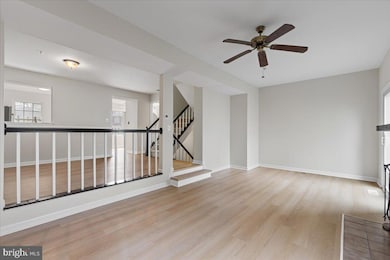
4633 Colonel Fenwick Place Upper Marlboro, MD 20772
Marlboro Village NeighborhoodEstimated payment $2,708/month
Highlights
- Colonial Architecture
- 1 Car Attached Garage
- Heat Pump System
- 1 Fireplace
- Central Air
About This Home
Welcome Home!
This newly renovated and well-maintained three-level townhome, located in the sought-after Villages of Marlborough, is move-in ready and waiting for its new owner! Nestled on tree-lined streets with sidewalks, this quiet and desirable community offers the perfect blend of comfort and convenience.
Boasting 3 bedrooms, 2 full baths, and 1 half bath, this home features brand new flooring throughout. The entry-level includes a private family room, laundry area, access to the attached 1-car garage, and a walkout to the backyard—ideal for relaxing or entertaining.
Upstairs on the main level, you'll find a spacious and open layout including the living room, dining area, half bath, and an updated eat-in kitchen with new quartz countertops and mostly new appliances. The kitchen flows seamlessly into the dining and living areas, and the living room opens to a private deck that backs to serene trees for added privacy—perfect for outdoor enjoyment.
The upper level features all three bedrooms and two renovated full bathrooms. The primary suite includes two closets and a private en suite with a tub and shower. Two additional generously sized bedrooms share a beautifully updated full bath.
Additional highlights include:
?? Excellent indoor and outdoor entertaining spaces
?? Easy access to Route 301, 202, and Route 4—just minutes from Washington, DC
?? Convenient to schools, shopping, and dining
Don’t miss this opportunity to move in and host your summer gatherings in your beautiful new home. Sold as-is.
Townhouse Details
Home Type
- Townhome
Est. Annual Taxes
- $4,810
Year Built
- Built in 1989
Lot Details
- 1,983 Sq Ft Lot
HOA Fees
- $80 Monthly HOA Fees
Parking
- 1 Car Attached Garage
- Front Facing Garage
Home Design
- Colonial Architecture
- Permanent Foundation
- Frame Construction
Interior Spaces
- Property has 3 Levels
- 1 Fireplace
- Basement
- Front Basement Entry
Bedrooms and Bathrooms
- 3 Bedrooms
Utilities
- Central Air
- Heat Pump System
- Electric Water Heater
Community Details
- Villages Of Marlborough Subdivision
Listing and Financial Details
- Tax Lot 83
- Assessor Parcel Number 17030222950
Map
Home Values in the Area
Average Home Value in this Area
Tax History
| Year | Tax Paid | Tax Assessment Tax Assessment Total Assessment is a certain percentage of the fair market value that is determined by local assessors to be the total taxable value of land and additions on the property. | Land | Improvement |
|---|---|---|---|---|
| 2024 | $5,201 | $323,700 | $0 | $0 |
| 2023 | $4,874 | $301,800 | $0 | $0 |
| 2022 | $4,549 | $279,900 | $75,000 | $204,900 |
| 2021 | $4,395 | $269,533 | $0 | $0 |
| 2020 | $4,241 | $259,167 | $0 | $0 |
| 2019 | $4,087 | $248,800 | $75,000 | $173,800 |
| 2018 | $3,821 | $230,933 | $0 | $0 |
| 2017 | $1,650 | $213,067 | $0 | $0 |
| 2016 | -- | $195,200 | $0 | $0 |
| 2015 | $3,280 | $195,200 | $0 | $0 |
| 2014 | $3,280 | $195,200 | $0 | $0 |
Property History
| Date | Event | Price | Change | Sq Ft Price |
|---|---|---|---|---|
| 04/10/2025 04/10/25 | For Sale | $399,000 | +46.3% | $267 / Sq Ft |
| 06/22/2017 06/22/17 | Sold | $272,689 | +1.0% | $148 / Sq Ft |
| 06/20/2017 06/20/17 | Price Changed | $269,999 | 0.0% | $147 / Sq Ft |
| 06/20/2017 06/20/17 | For Sale | $269,999 | -1.0% | $147 / Sq Ft |
| 05/12/2017 05/12/17 | Pending | -- | -- | -- |
| 05/11/2017 05/11/17 | Price Changed | $272,690 | 0.0% | $148 / Sq Ft |
| 05/10/2017 05/10/17 | Off Market | $272,689 | -- | -- |
| 05/09/2017 05/09/17 | Pending | -- | -- | -- |
| 03/26/2017 03/26/17 | For Sale | $269,990 | -- | $147 / Sq Ft |
Deed History
| Date | Type | Sale Price | Title Company |
|---|---|---|---|
| Deed | $272,689 | Dunns Title & Escrow Inc | |
| Interfamily Deed Transfer | $272,689 | Dunns Title & Escrow Inc | |
| Deed | -- | -- | |
| Deed | -- | -- | |
| Deed | $125,000 | -- | |
| Deed | $129,900 | -- |
Mortgage History
| Date | Status | Loan Amount | Loan Type |
|---|---|---|---|
| Previous Owner | $278,551 | VA | |
| Previous Owner | $304,000 | Stand Alone Refi Refinance Of Original Loan | |
| Previous Owner | $304,000 | Stand Alone Refi Refinance Of Original Loan | |
| Previous Owner | $176,400 | New Conventional |
Similar Homes in Upper Marlboro, MD
Source: Bright MLS
MLS Number: MDPG2138548
APN: 03-0222950
- 4633 Colonel Fenwick Place
- 4703 Colonel Ashton Place
- 4504 Governor Pratt Ct
- 4928 Colonel Contee Place
- 4600 Governor Kent Ct
- 4905 Colonel Addison Place
- 14262 Hampshire Hall Ct
- 14264 Hampshire Hall Ct
- 4750 John Rogers Blvd
- 13905 Fareham Ln
- 13900 Ascott Dr
- 14200 Farnsworth Ln Unit 403
- 4846 King John Way
- 13900 Farnsworth Ln Unit 4403
- 4716 Captain Bayne Ct
- 14129 Spring Branch Dr
- 4607 Captain Covington Place
- 13922 Lord Fairfax Place
- Parcel 121 Marlboro Pike
- 0 Largo Rd Unit MDPG2126192
