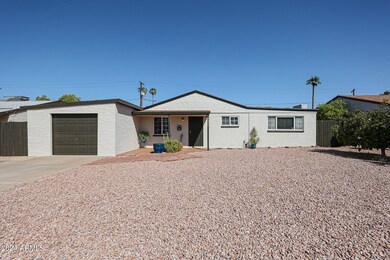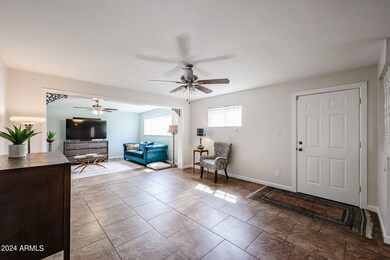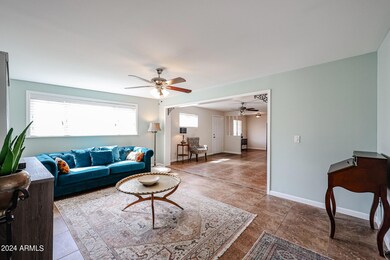
4634 E Almeria Rd Phoenix, AZ 85008
Camelback East Village NeighborhoodHighlights
- Granite Countertops
- No HOA
- Double Pane Windows
- Phoenix Coding Academy Rated A
- Eat-In Kitchen
- Patio
About This Home
As of December 2024This 1950's cozy charmer feels like a lovely cottage, but with space! Updated with modern conveniences, this house has been freshly painted inside and out with Sherwin Williams premium paint for a long-lasting finish; it features newer dual pane windows, an air conditioner with a remaining transferable warranty, ceiling fans throughout, and French doors leading to the charming backyard. Do you have a family? Well, you're in luck, because this house is located within walking distance to Balsz Elementary School, to beautiful Pierce Park and to a swimming recreation center! This home offers easy access to nearly every freeway you will need. Travelling north on 44th Street, you will quickly find shopping and an abundance of dining options that begin at Oak Street and continue to the Biltmore area at 24th and Camelback. Welcome to foodies' paradise!
Most important, though, come spend a little time in this lovely, serene property -- you will find that in no time at all, it will feel like home!
Home Details
Home Type
- Single Family
Est. Annual Taxes
- $1,214
Year Built
- Built in 1953
Lot Details
- 6,360 Sq Ft Lot
- Block Wall Fence
- Chain Link Fence
- Grass Covered Lot
Parking
- 2 Open Parking Spaces
- 1 Car Garage
Home Design
- Composition Roof
- Block Exterior
Interior Spaces
- 1,344 Sq Ft Home
- 1-Story Property
- Ceiling Fan
- Double Pane Windows
- Vinyl Clad Windows
Kitchen
- Eat-In Kitchen
- Gas Cooktop
- Built-In Microwave
- Granite Countertops
Flooring
- Carpet
- Tile
Bedrooms and Bathrooms
- 3 Bedrooms
- 2 Bathrooms
- Solar Tube
Schools
- Bales Elementary School
- Griffith Elementary Middle School
- Phoenix Union - Wilson College Preparatory High School
Utilities
- Refrigerated Cooling System
- Cooling System Mounted To A Wall/Window
- Heating System Uses Natural Gas
- High Speed Internet
- Cable TV Available
Additional Features
- No Interior Steps
- Patio
- Property is near a bus stop
Community Details
- No Home Owners Association
- Association fees include no fees
- Rancho Mio Subdivision
Listing and Financial Details
- Tax Lot 59
- Assessor Parcel Number 126-10-060
Map
Home Values in the Area
Average Home Value in this Area
Property History
| Date | Event | Price | Change | Sq Ft Price |
|---|---|---|---|---|
| 12/20/2024 12/20/24 | Sold | $430,000 | -6.3% | $320 / Sq Ft |
| 11/24/2024 11/24/24 | Pending | -- | -- | -- |
| 11/05/2024 11/05/24 | Price Changed | $459,000 | -1.3% | $342 / Sq Ft |
| 10/04/2024 10/04/24 | Off Market | $465,000 | -- | -- |
| 10/04/2024 10/04/24 | For Sale | $465,000 | +147.3% | $346 / Sq Ft |
| 03/31/2014 03/31/14 | Sold | $188,000 | -1.0% | $140 / Sq Ft |
| 03/02/2014 03/02/14 | Pending | -- | -- | -- |
| 02/26/2014 02/26/14 | Price Changed | $189,900 | -4.5% | $141 / Sq Ft |
| 02/10/2014 02/10/14 | Price Changed | $198,900 | -0.5% | $148 / Sq Ft |
| 01/03/2014 01/03/14 | For Sale | $199,900 | -- | $149 / Sq Ft |
Tax History
| Year | Tax Paid | Tax Assessment Tax Assessment Total Assessment is a certain percentage of the fair market value that is determined by local assessors to be the total taxable value of land and additions on the property. | Land | Improvement |
|---|---|---|---|---|
| 2025 | $1,214 | $11,571 | -- | -- |
| 2024 | $1,203 | $11,020 | -- | -- |
| 2023 | $1,203 | $31,520 | $6,300 | $25,220 |
| 2022 | $1,156 | $25,080 | $5,010 | $20,070 |
| 2021 | $1,190 | $23,260 | $4,650 | $18,610 |
| 2020 | $1,167 | $21,480 | $4,290 | $17,190 |
| 2019 | $1,165 | $20,450 | $4,090 | $16,360 |
| 2018 | $1,090 | $14,800 | $2,960 | $11,840 |
| 2017 | $1,041 | $13,920 | $2,780 | $11,140 |
| 2016 | $1,018 | $13,460 | $2,690 | $10,770 |
| 2015 | $959 | $11,910 | $2,380 | $9,530 |
Mortgage History
| Date | Status | Loan Amount | Loan Type |
|---|---|---|---|
| Open | $365,000 | New Conventional | |
| Previous Owner | $217,700 | New Conventional | |
| Previous Owner | $220,000 | New Conventional | |
| Previous Owner | $180,636 | FHA | |
| Previous Owner | $184,594 | FHA | |
| Previous Owner | $400,601 | Stand Alone Refi Refinance Of Original Loan | |
| Previous Owner | $93,200 | Unknown | |
| Previous Owner | $185,955 | FHA | |
| Previous Owner | $183,207 | FHA | |
| Previous Owner | $163,000 | Purchase Money Mortgage | |
| Closed | -- | Seller Take Back |
Deed History
| Date | Type | Sale Price | Title Company |
|---|---|---|---|
| Warranty Deed | $430,000 | Great American Title Agency | |
| Warranty Deed | $188,000 | Pioneer Title Agency Inc | |
| Trustee Deed | $116,500 | First American Title | |
| Warranty Deed | -- | Tsa Title Agency | |
| Grant Deed | $62,000 | Security Title Agency |
Similar Homes in Phoenix, AZ
Source: Arizona Regional Multiple Listing Service (ARMLS)
MLS Number: 6764823
APN: 126-10-060
- 1908 N 47th St
- 1620 N 48th St
- 4717 E Mcdowell Rd
- 4705 E Hubbell St
- 4628 E Holly St
- 2729 E Mcdowell Rd Unit 15
- 2725 E Mcdowell Rd Unit 13
- 4936 E Coronado Rd
- 4413 E Hubbell St Unit 86
- 1399 N 44th St
- 4720 E Belleview St
- 1437 N 44th St
- 4714 E Belleview St Unit 119
- 4401 E Hubbell St Unit 61
- 4488 E Belleview St
- 4737 E Belleview St Unit 69
- 1257 N 47th Place Unit 50
- 2002 N 50th St
- 4719 E Belleview St Unit 73
- 4741 E Oak St






