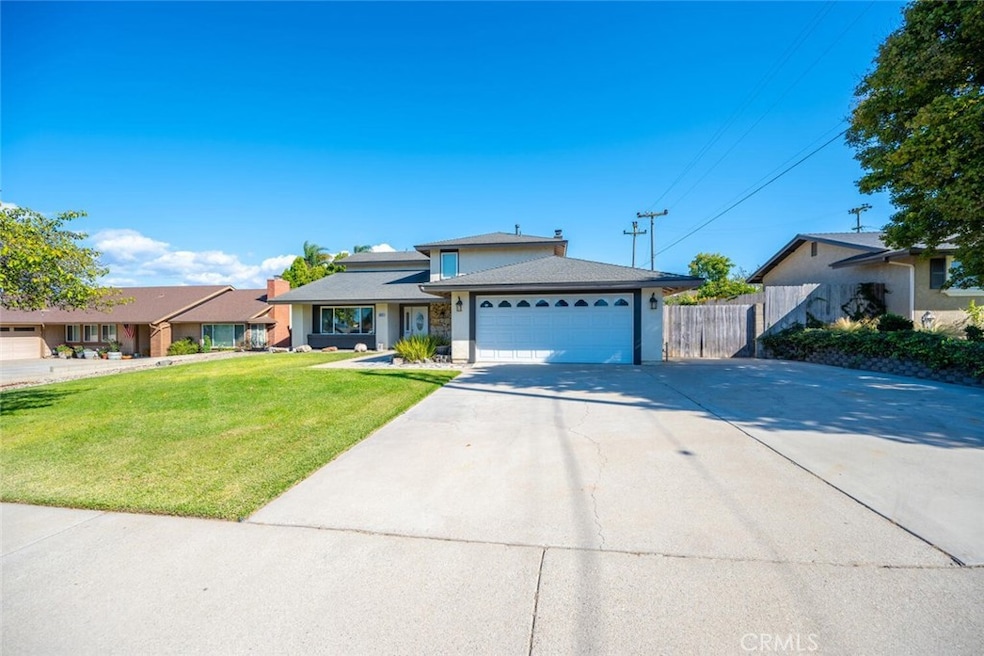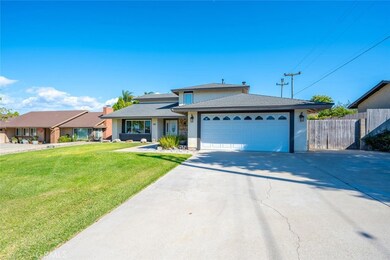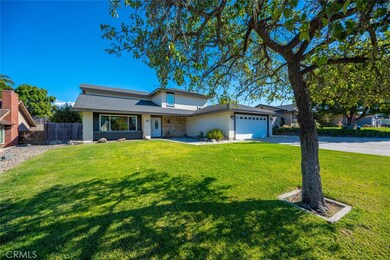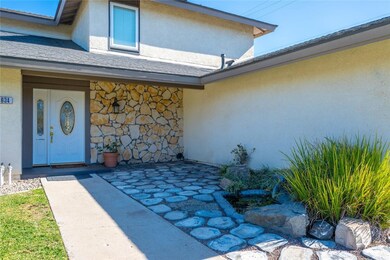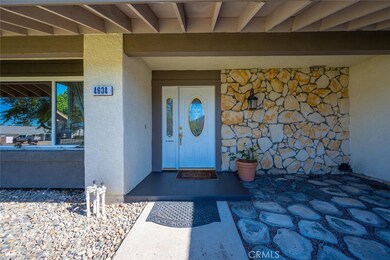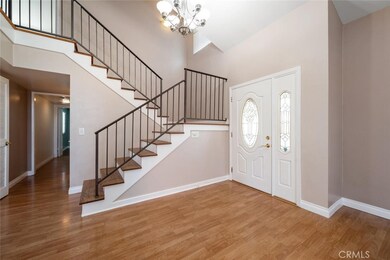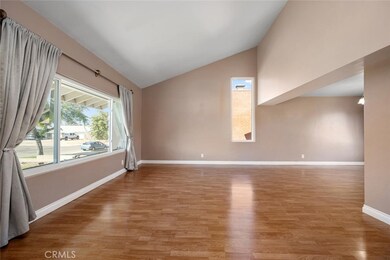
4634 Harmony Ln Santa Maria, CA 93455
Highlights
- Greenhouse
- Primary Bedroom Suite
- Cathedral Ceiling
- RV Access or Parking
- Updated Kitchen
- Main Floor Bedroom
About This Home
As of November 2024Welcome to this beautifully upgraded 4-bedroom, 3-bathroom home, where thoughtful details and modern comforts combine to create a truly inviting space. With 2,000 square feet of living area, this home is perfect for both relaxation and entertaining. The front yard welcomes you with a serene waterfall, creating a tranquil ambiance that extends throughout the home.
Step into the recently updated kitchen with upgraded cabinets, an ideal hub for family meals and gatherings. The adjacent family room is warm and cozy, featuring a fireplace for those chilly evenings, recessed lighting in bookcase cabinets and French doors open to the large, well maintained back yard. In the backyard, you'll find a hot water faucet and electric outlets along the back fence, perfect for outdoor gatherings or DIY projects. A versatile SHE Shed, sunroom, or greenhouse offers endless possibilities, whether you’re into gardening, crafting, or just need a quiet retreat and there are also 3 sheds for storage. The primary bedroom suite is a standout, with a remodeled shower, including full body shower heads with a Rain Shower Head and hidden drain, and has a walk-in closet that includes a convenient laundry chute straight to the laundry room! Guest bedroom downstairs and Room for RV too.
This home is ready to welcome you with its unique blend of style and functionality. Don't miss out on making it yours!
Last Agent to Sell the Property
eXp Realty of California, Inc. Brokerage Phone: 805-904-9555 License #00600451

Co-Listed By
eXp Realty of California, Inc. Brokerage Phone: 805-904-9555 License #01407317
Home Details
Home Type
- Single Family
Est. Annual Taxes
- $6,760
Year Built
- Built in 1978
Lot Details
- 0.25 Acre Lot
- West Facing Home
- Wood Fence
- Fence is in good condition
- Drip System Landscaping
- Level Lot
- Front and Back Yard Sprinklers
- Lawn
- Back and Front Yard
- Property is zoned 10-R-1
Parking
- 2 Car Direct Access Garage
- Front Facing Garage
- Single Garage Door
- Garage Door Opener
- Driveway Level
- On-Street Parking
- RV Access or Parking
Home Design
- Turnkey
- Slab Foundation
- Fire Rated Drywall
- Composition Roof
- Stucco
Interior Spaces
- 2,131 Sq Ft Home
- 2-Story Property
- Cathedral Ceiling
- Ceiling Fan
- Recessed Lighting
- Fireplace With Gas Starter
- Double Pane Windows
- French Doors
- Entryway
- Family Room with Fireplace
- Family Room Off Kitchen
- Living Room
- Dining Room
Kitchen
- Updated Kitchen
- Open to Family Room
- Breakfast Bar
- Self-Cleaning Oven
- Gas Range
- Range Hood
- Water Line To Refrigerator
- Dishwasher
- Corian Countertops
- Disposal
Flooring
- Carpet
- Laminate
- Tile
Bedrooms and Bathrooms
- 4 Bedrooms | 1 Main Level Bedroom
- Primary Bedroom Suite
- Walk-In Closet
- Remodeled Bathroom
- Granite Bathroom Countertops
- Makeup or Vanity Space
- Bathtub
- Multiple Shower Heads
- Walk-in Shower
- Exhaust Fan In Bathroom
Laundry
- Laundry Room
- Laundry Chute
- Washer and Gas Dryer Hookup
Home Security
- Carbon Monoxide Detectors
- Fire and Smoke Detector
Outdoor Features
- Concrete Porch or Patio
- Greenhouse
- Shed
Utilities
- Forced Air Heating System
- 220 Volts in Garage
- Natural Gas Connected
- Gas Water Heater
- Water Softener
- Cable TV Available
Community Details
- No Home Owners Association
Listing and Financial Details
- Tax Lot 150
- Tax Tract Number 12297
- Assessor Parcel Number 103560015
- Seller Considering Concessions
Map
Home Values in the Area
Average Home Value in this Area
Property History
| Date | Event | Price | Change | Sq Ft Price |
|---|---|---|---|---|
| 11/22/2024 11/22/24 | Sold | $789,950 | 0.0% | $371 / Sq Ft |
| 11/05/2024 11/05/24 | Pending | -- | -- | -- |
| 11/01/2024 11/01/24 | For Sale | $789,950 | -- | $371 / Sq Ft |
Tax History
| Year | Tax Paid | Tax Assessment Tax Assessment Total Assessment is a certain percentage of the fair market value that is determined by local assessors to be the total taxable value of land and additions on the property. | Land | Improvement |
|---|---|---|---|---|
| 2023 | $6,760 | $498,099 | $265,107 | $232,992 |
| 2022 | $6,487 | $488,333 | $259,909 | $228,424 |
| 2021 | $6,351 | $478,759 | $254,813 | $223,946 |
| 2020 | $6,305 | $473,851 | $252,201 | $221,650 |
| 2019 | $6,239 | $464,560 | $247,256 | $217,304 |
| 2018 | $6,154 | $455,452 | $242,408 | $213,044 |
| 2017 | $5,238 | $385,000 | $205,000 | $180,000 |
| 2016 | $4,734 | $350,000 | $186,000 | $164,000 |
| 2015 | $4,499 | $333,000 | $177,000 | $156,000 |
| 2014 | -- | $327,000 | $174,000 | $153,000 |
Mortgage History
| Date | Status | Loan Amount | Loan Type |
|---|---|---|---|
| Open | $631,960 | New Conventional | |
| Previous Owner | $547,750 | New Conventional | |
| Previous Owner | $75,000 | Unknown | |
| Previous Owner | $333,700 | Unknown | |
| Previous Owner | $291,600 | Purchase Money Mortgage | |
| Previous Owner | $185,000 | No Value Available | |
| Previous Owner | $78,000 | Credit Line Revolving | |
| Previous Owner | $81,000 | No Value Available |
Deed History
| Date | Type | Sale Price | Title Company |
|---|---|---|---|
| Grant Deed | $790,000 | Placer Title | |
| Grant Deed | $364,500 | Stewart Title Of Ca Inc | |
| Interfamily Deed Transfer | -- | Stewart Title | |
| Interfamily Deed Transfer | -- | Chicago Title Company |
Similar Homes in Santa Maria, CA
Source: California Regional Multiple Listing Service (CRMLS)
MLS Number: PI24223940
APN: 103-560-015
- 1572 Rhinestone Ct
- 4644 Woodmere Rd
- 4881 Kenneth Ave
- 1400 Genoa Way Unit 1
- 4602 Woodmere Rd
- 4571 Harmony Ln
- 4472 Harmony Ln
- 1600 E Clark Ave Unit 16
- 1600 E Clark Ave Unit 115
- 1600 E Clark Ave Unit 166
- 1600 E Clark Ave Unit 36
- 1272 Ken Ave
- 1208 Glines Ave
- 4426 Valley Dr
- 1613 Tuscan Way
- 5256 Pine Creek Ct
- 1151 Via Mavis
- 4692 S Bradley Rd
- 4614 S Bradley Rd
- 1126 Via Mavis
