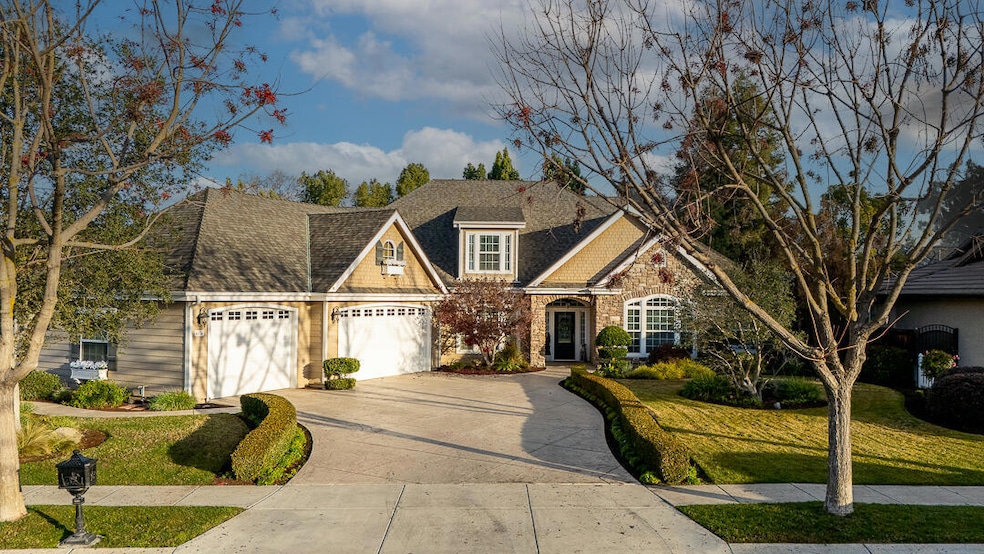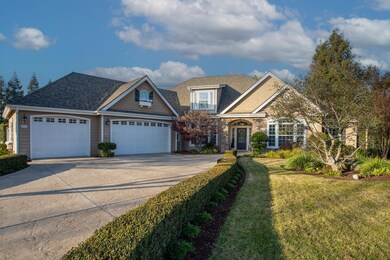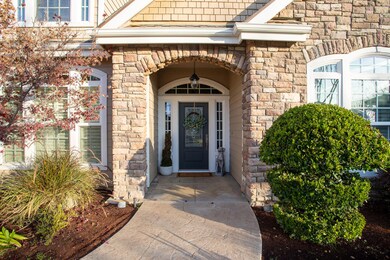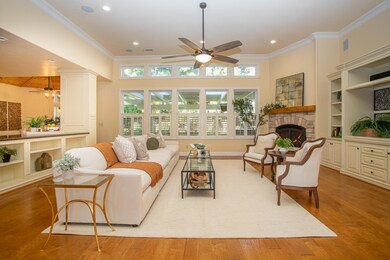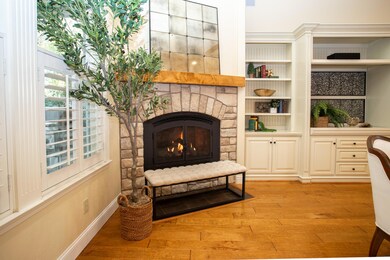
4634 W Harold Ave Visalia, CA 93291
Northwest Visalia NeighborhoodHighlights
- Wood Flooring
- Central Heating and Cooling System
- South Facing Home
- Oak Grove Elementary Rated A-
- 3 Car Garage
- 4-minute walk to Soroptimist Park
About This Home
As of January 2025WOW!, Gorgeous, Comfortable, Quality, Home, Intimate yet spacious..... all words to describe this classic Cobblestone home. This residence features a superb layout with 5 bedrooms and 4 bathrooms that lend to privacy as well as maintaining a great balance of space. 4 of the 5 bedrooms, including the Primary Suite are on the main floor. The Open Great room has amazing windows allowing for ample light and a view of the back yard and patio - which has a convenient outdoor kitchen area. The well planned kitchen is a great design that is open to the living area but yet still maintains it's own space. There is a butler's pantry as well as a generously sized eating area and breakfast bar. In addition the owner may opt to use the secondary living area as a more traditional dining space if desired. The primary suite has two separate walk in closets as well as a generously sized bath with soaking tub and shower. Two additional bedrooms on the opposite side of the home share a well designed Jack and Jill bath. The Office/Bedroom at the front of the home also has a walk in closet and even a Murphy bed which makes it a great guest room if the need arises. The second level includes an amazing suite with it's own bath and large closet. There are built in drawers and window seat which accommodates a twin mattress for a nice spot to cozy up and read a book. This space has many uses - Private bedroom/bath, office, game room...come and see the possibilities! Then there is the garage...the Amazing garage....Oversized 3 car with finished floors and overhead storage. 'Please make an appointment to see this home.
It is so well designed and the quality and comfort can be felt as you walk through and take it all in.
Such a nice home......
Last Agent to Sell the Property
Berkshire Hathaway HomeServices California Realty License #01492919

Home Details
Home Type
- Single Family
Est. Annual Taxes
- $8,302
Year Built
- Built in 2005
Lot Details
- 0.34 Acre Lot
- Lot Dimensions are 97.5' x 140'
- South Facing Home
HOA Fees
- $65 Monthly HOA Fees
Parking
- 3 Car Garage
Home Design
- Slab Foundation
- Composition Roof
Interior Spaces
- 3,447 Sq Ft Home
- 2-Story Property
- Fireplace Features Blower Fan
- Gas Fireplace
- Great Room with Fireplace
Flooring
- Wood
- Carpet
- Ceramic Tile
Bedrooms and Bathrooms
- 5 Bedrooms
Utilities
- Central Heating and Cooling System
- Natural Gas Connected
Community Details
- Cobblestone I Subdivision
Listing and Financial Details
- Assessor Parcel Number 077410049000
Map
Home Values in the Area
Average Home Value in this Area
Property History
| Date | Event | Price | Change | Sq Ft Price |
|---|---|---|---|---|
| 01/30/2025 01/30/25 | Sold | $1,050,000 | 0.0% | $305 / Sq Ft |
| 12/31/2024 12/31/24 | Pending | -- | -- | -- |
| 12/26/2024 12/26/24 | For Sale | $1,050,000 | +43.8% | $305 / Sq Ft |
| 12/04/2020 12/04/20 | Sold | $730,000 | -8.6% | $212 / Sq Ft |
| 10/26/2020 10/26/20 | Pending | -- | -- | -- |
| 07/20/2020 07/20/20 | For Sale | $799,000 | +29.9% | $232 / Sq Ft |
| 07/02/2014 07/02/14 | Sold | $615,000 | -6.7% | $178 / Sq Ft |
| 06/04/2014 06/04/14 | Pending | -- | -- | -- |
| 04/27/2014 04/27/14 | For Sale | $659,000 | -- | $191 / Sq Ft |
Tax History
| Year | Tax Paid | Tax Assessment Tax Assessment Total Assessment is a certain percentage of the fair market value that is determined by local assessors to be the total taxable value of land and additions on the property. | Land | Improvement |
|---|---|---|---|---|
| 2024 | $8,302 | $774,681 | $222,853 | $551,828 |
| 2023 | $8,074 | $759,492 | $218,484 | $541,008 |
| 2022 | $7,714 | $744,600 | $214,200 | $530,400 |
| 2021 | $7,724 | $730,000 | $210,000 | $520,000 |
| 2020 | $7,196 | $675,849 | $164,842 | $511,007 |
| 2019 | $6,959 | $662,597 | $161,610 | $500,987 |
| 2018 | $6,814 | $649,605 | $158,441 | $491,164 |
| 2017 | $6,711 | $636,867 | $155,334 | $481,533 |
| 2016 | $6,618 | $624,379 | $152,288 | $472,091 |
| 2015 | -- | $615,000 | $150,000 | $465,000 |
| 2014 | -- | $593,000 | $148,000 | $445,000 |
Mortgage History
| Date | Status | Loan Amount | Loan Type |
|---|---|---|---|
| Open | $806,500 | New Conventional | |
| Previous Owner | $413,000 | New Conventional | |
| Previous Owner | $5,000 | Unknown |
Deed History
| Date | Type | Sale Price | Title Company |
|---|---|---|---|
| Grant Deed | -- | Chicago Title | |
| Grant Deed | $1,050,000 | Chicago Title | |
| Deed | -- | -- | |
| Grant Deed | $730,000 | Chicago Title Company | |
| Grant Deed | $615,000 | Chicago Title Company | |
| Interfamily Deed Transfer | -- | None Available | |
| Interfamily Deed Transfer | -- | None Available | |
| Grant Deed | -- | First American Title Co |
Similar Homes in Visalia, CA
Source: Tulare County MLS
MLS Number: 232735
APN: 077-410-049-000
- 1430 N Linwood St
- 4614 W Cecil Ave
- 5034 W Firenze Ave
- 5118 W Arrezzo Ave
- 2432 N Julieann St Unit 1073v
- 1223 N Pride Ct
- 1126 N Linwood St
- 1111 N Bollinger St
- 1105 N Cindy St
- 3842 W Buena Vista Ave
- 3816 W Prospect Ave
- 3821 W Vine Ave
- 4044 W Delaware Ave Unit 1011v
- 4028 W Delaware Ave Unit 1009v
- 4020 W Delaware Ave Unit 1008v
- 4012 W Delaware Ave Unit 1007v
- 3926 W Delaware Ave Unit 1001v
- 3942 W Delaware Ave Unit 1004v
- 3938 W Delaware Ave Unit 1003v
- 3725 W Clinton Ave
