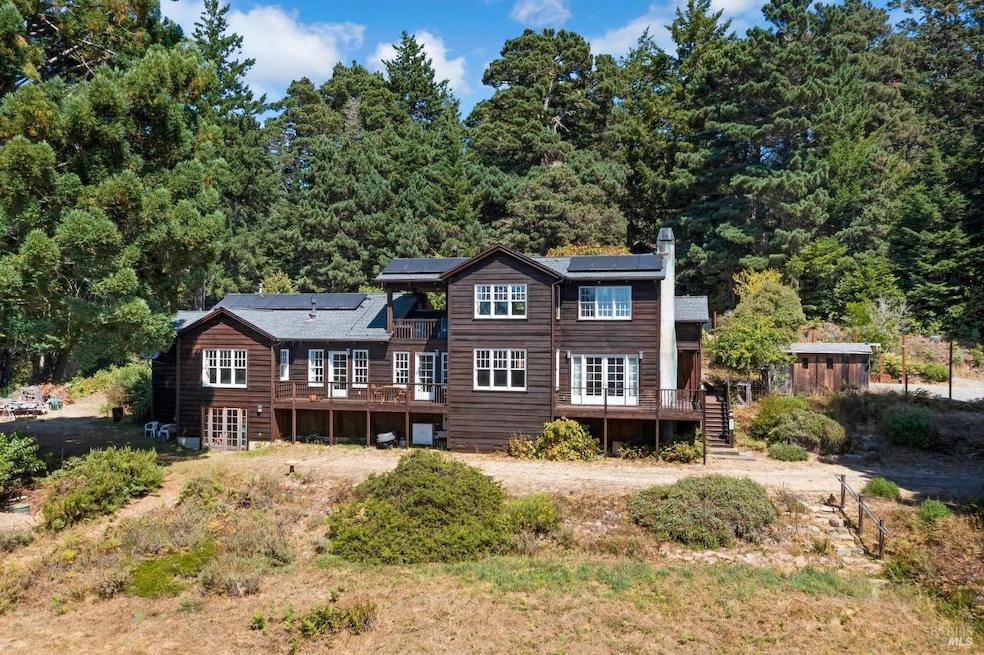46340 Iversen Rd Point Arena, CA 95468
Highlights
- Ocean View
- 10 Acre Lot
- Retreat
- Solar Power Battery
- Living Room with Fireplace
- Cathedral Ceiling
About This Home
As of September 2024The first time on the market! Beautiful Craftsman-style, post and beam Timber Peg home with gleaming recycled wood floors and lots of glass. Wood burning Franklin fireplace with custom tile. Home has 3 bedrooms, 4 baths, with office and is sited on 10 acres with beautiful meadows, stands of Redwoods, and trails through forest to winter creek and beyond. Solar system, fenced in gardens, greenhouse, and outdoor shower with on-demand water heater & ozone system, good producing well, plus lots of decking. Storage with concrete slab. Detached sleeping unit with sink & toilet and 1 bedroom septic. If you are looking for privacy and a lot of sunshine....this is it! Minutes to Hearn Gulch Beach & Bowling Ball Beach.
Home Details
Home Type
- Single Family
Est. Annual Taxes
- $8,417
Year Built
- Built in 1993
Lot Details
- 10 Acre Lot
- Property is zoned RMR
Property Views
- Ocean
- Woods
- Mountain
Home Design
- Composition Roof
- Wood Siding
Interior Spaces
- 2-Story Property
- Beamed Ceilings
- Cathedral Ceiling
- Skylights
- Wood Burning Fireplace
- Gas Fireplace
- Family Room
- Living Room with Fireplace
- 2 Fireplaces
- Living Room with Attached Deck
- Combination Dining and Living Room
- Stacked Washer and Dryer
Kitchen
- Free-Standing Gas Range
- Microwave
- Wood Countertops
Flooring
- Wood
- Tile
- Vinyl
Bedrooms and Bathrooms
- 3 Bedrooms
- Retreat
- Main Floor Bedroom
- Bathroom on Main Level
- 4 Full Bathrooms
Home Security
- Carbon Monoxide Detectors
- Fire and Smoke Detector
Parking
- 4 Open Parking Spaces
- 4 Parking Spaces
- Unpaved Driveway
Eco-Friendly Details
- Solar Power Battery
- Pre-Wired For Photovoltaic Solar
Outdoor Features
- Balcony
- Shed
Farming
- Pasture
Utilities
- Central Heating and Cooling System
- Heat Pump System
- Propane
- Well
- Septic System
- Internet Available
Listing and Financial Details
- Assessor Parcel Number 027-511-14-05
Map
Home Values in the Area
Average Home Value in this Area
Property History
| Date | Event | Price | Change | Sq Ft Price |
|---|---|---|---|---|
| 09/19/2024 09/19/24 | Sold | $1,050,000 | 0.0% | -- |
| 08/30/2024 08/30/24 | Pending | -- | -- | -- |
| 08/30/2024 08/30/24 | For Sale | $1,050,000 | -- | -- |
Tax History
| Year | Tax Paid | Tax Assessment Tax Assessment Total Assessment is a certain percentage of the fair market value that is determined by local assessors to be the total taxable value of land and additions on the property. | Land | Improvement |
|---|---|---|---|---|
| 2023 | $8,417 | $742,072 | $304,149 | $437,923 |
| 2022 | $8,147 | $727,523 | $298,186 | $429,337 |
| 2021 | $8,106 | $713,259 | $292,340 | $420,919 |
| 2020 | $8,005 | $706,071 | $289,463 | $416,608 |
| 2019 | $7,874 | $692,229 | $283,788 | $408,441 |
| 2018 | $7,709 | $678,657 | $278,224 | $400,433 |
| 2017 | $7,587 | $665,353 | $272,770 | $392,583 |
| 2016 | $7,466 | $652,311 | $267,423 | $384,888 |
| 2015 | $7,213 | $642,516 | $263,408 | $379,108 |
| 2014 | $7,080 | $629,932 | $258,249 | $371,683 |
Mortgage History
| Date | Status | Loan Amount | Loan Type |
|---|---|---|---|
| Previous Owner | $165,000 | New Conventional | |
| Previous Owner | $285,000 | Unknown | |
| Previous Owner | $285,000 | Unknown | |
| Previous Owner | $75,000 | Credit Line Revolving |
Deed History
| Date | Type | Sale Price | Title Company |
|---|---|---|---|
| Grant Deed | $1,050,000 | Redwood Empire Title | |
| Interfamily Deed Transfer | -- | -- |
Source: Bay Area Real Estate Information Services (BAREIS)
MLS Number: 324068362
APN: 027-511-14-05
- 46750 Iversen Rd
- 46851 Iversen Ln
- 32060 S Highway 1
- 46500 Signal Port Creek Rd
- 33538 Iversen Rd
- 27821 Ten Mile Cut Off Rd
- 35522 S Highway 1
- 33630 S Highway 1
- 27151 Warren Dr
- 45310 Sequoia Rd
- 34990 Rhododendron Rd
- 40695 Roseman Creek Rd
- 39700 Eureka Hill Rd
- 46375 Fish Rock Rd
- 45860 Sunset Dr
- 34620 Eureka Hill Rd
- 340 Main St
- 46990 Getchell Gulch Rd
- 178 Lake St
- 35800 California 1
