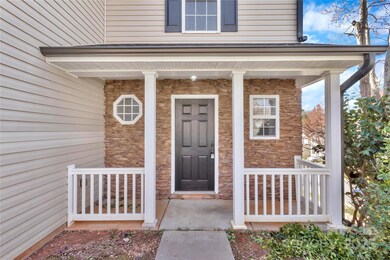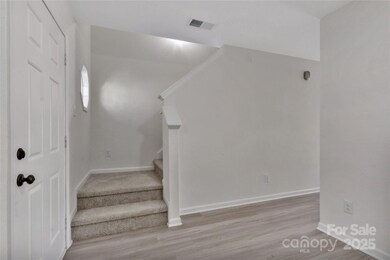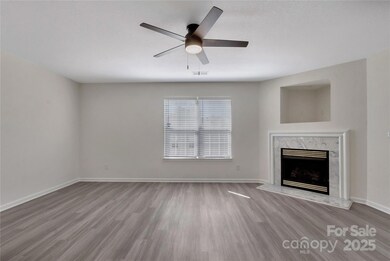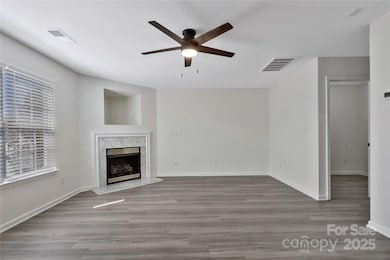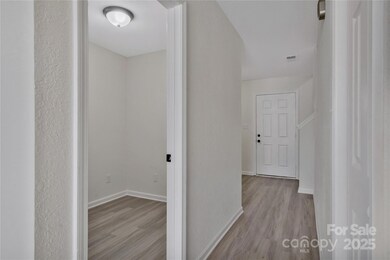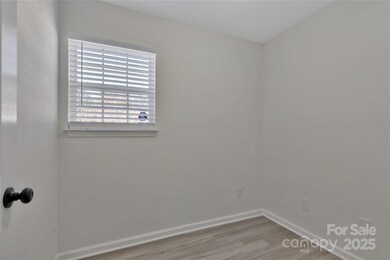
4635 Christenbury Hills Ln Charlotte, NC 28269
West Sugar Creek NeighborhoodHighlights
- Open Floorplan
- Transitional Architecture
- Covered patio or porch
- Wooded Lot
- Corner Lot
- 2 Car Attached Garage
About This Home
As of April 2025Beautiful Arts and Crafts Home UPDATED & Ready for you! Walk unto Designer LVP Flooring throughout the main living areas. As you enter the Foyer you have your very own Home OFFICE or if needs a wonderful FLEX space for the Kids! HUGE Great room with Designer Fan and corner Fireplace! OPEN FLOORPLAN allows you a view of the Kitchen Space. Kitchen is AWESOME with White Shaker Cabinets and Dallas White Granite counter-tops. Kitchen Features: NEW SS Appls, Breakfast Bar with Sitting, Walk-in Panty and Huge Dining area with Sliding Doors to the Backyard. UP: Guest beds are a good size and features standard closets. Guest bath is lovely with White Shaker Vanity with Granite & Tub/Shower combo. Laundry on the Floor for your Convenience! HUGE Primary Suite with Beautiful Trey Ceiling & Designer Fan. Massive walk-in Closet. Luxury Bath with Dual Granite Vanity & Garden Tub /Shower Combo. CORNER LOT! Come see this one!
Last Agent to Sell the Property
RE/MAX Executive Brokerage Email: cherieburris@gmail.com License #236844

Home Details
Home Type
- Single Family
Est. Annual Taxes
- $2,795
Year Built
- Built in 2005
Lot Details
- Corner Lot
- Sloped Lot
- Wooded Lot
- Property is zoned N1-B
HOA Fees
- $13 Monthly HOA Fees
Parking
- 2 Car Attached Garage
- Front Facing Garage
- Garage Door Opener
- Driveway
- 4 Open Parking Spaces
Home Design
- Transitional Architecture
- Arts and Crafts Architecture
- Slab Foundation
- Composition Roof
- Vinyl Siding
- Stone Veneer
Interior Spaces
- 2-Story Property
- Open Floorplan
- Insulated Windows
- Window Treatments
- Great Room with Fireplace
- Vinyl Flooring
- Pull Down Stairs to Attic
Kitchen
- Breakfast Bar
- Self-Cleaning Oven
- Electric Range
- Microwave
- Plumbed For Ice Maker
- Dishwasher
Bedrooms and Bathrooms
- 3 Bedrooms
- Walk-In Closet
- Garden Bath
Laundry
- Laundry Room
- Washer and Electric Dryer Hookup
Outdoor Features
- Covered patio or porch
Schools
- Winding Springs Elementary School
- James Martin Middle School
- North Mecklenburg High School
Utilities
- Forced Air Heating and Cooling System
- Cooling System Powered By Gas
- Heating System Uses Natural Gas
- Electric Water Heater
Community Details
- Superior Association Management Association, Phone Number (704) 875-7299
- Built by Davis Homes, LLC
- Christenbury Hills Subdivision, Primary Upstairs Floorplan
- Mandatory home owners association
Listing and Financial Details
- Assessor Parcel Number 043-042-63
Map
Home Values in the Area
Average Home Value in this Area
Property History
| Date | Event | Price | Change | Sq Ft Price |
|---|---|---|---|---|
| 04/16/2025 04/16/25 | Sold | $344,000 | -1.7% | $149 / Sq Ft |
| 03/19/2025 03/19/25 | For Sale | $349,900 | -- | $152 / Sq Ft |
Tax History
| Year | Tax Paid | Tax Assessment Tax Assessment Total Assessment is a certain percentage of the fair market value that is determined by local assessors to be the total taxable value of land and additions on the property. | Land | Improvement |
|---|---|---|---|---|
| 2023 | $2,795 | $348,900 | $60,000 | $288,900 |
| 2022 | $1,872 | $181,000 | $20,000 | $161,000 |
| 2021 | $1,861 | $181,000 | $20,000 | $161,000 |
| 2020 | $1,854 | $181,000 | $20,000 | $161,000 |
| 2019 | $1,838 | $181,000 | $20,000 | $161,000 |
| 2018 | $1,330 | $95,800 | $15,000 | $80,800 |
| 2017 | $1,303 | $95,800 | $15,000 | $80,800 |
| 2016 | $1,294 | $95,800 | $15,000 | $80,800 |
| 2015 | $1,282 | $95,800 | $15,000 | $80,800 |
| 2014 | $1,292 | $95,800 | $15,000 | $80,800 |
Mortgage History
| Date | Status | Loan Amount | Loan Type |
|---|---|---|---|
| Open | $218,792 | Construction | |
| Previous Owner | $117,024 | Fannie Mae Freddie Mac |
Deed History
| Date | Type | Sale Price | Title Company |
|---|---|---|---|
| Trustee Deed | $243,102 | None Listed On Document | |
| Warranty Deed | $146,500 | -- | |
| Warranty Deed | $88,000 | -- |
Similar Homes in Charlotte, NC
Source: Canopy MLS (Canopy Realtor® Association)
MLS Number: 4234017
APN: 043-042-63
- 8332 Highlander Ct
- 4020 Brandie Glen Rd
- 4107 Eastover Glen Rd Unit 350
- 5628 Anderson Rd
- 4501 Brandie Glen Rd
- 5618 Douglas St Unit 16
- 4235 Springhaven Dr
- 3901 Starmount Ave
- 4906 Lynn Lee Cir
- 5615 Howard St
- 5524 Howard St
- 8800 Old Potters Rd
- 7306 Fox Point Dr
- 4438 Cochran Farm Ln
- 5812 Torrence St
- 5615 Torrence St
- 5825 Greene St
- 5016 Haybridge Rd
- 4904 Cornelia Dr
- 6308 Brumit Ln

