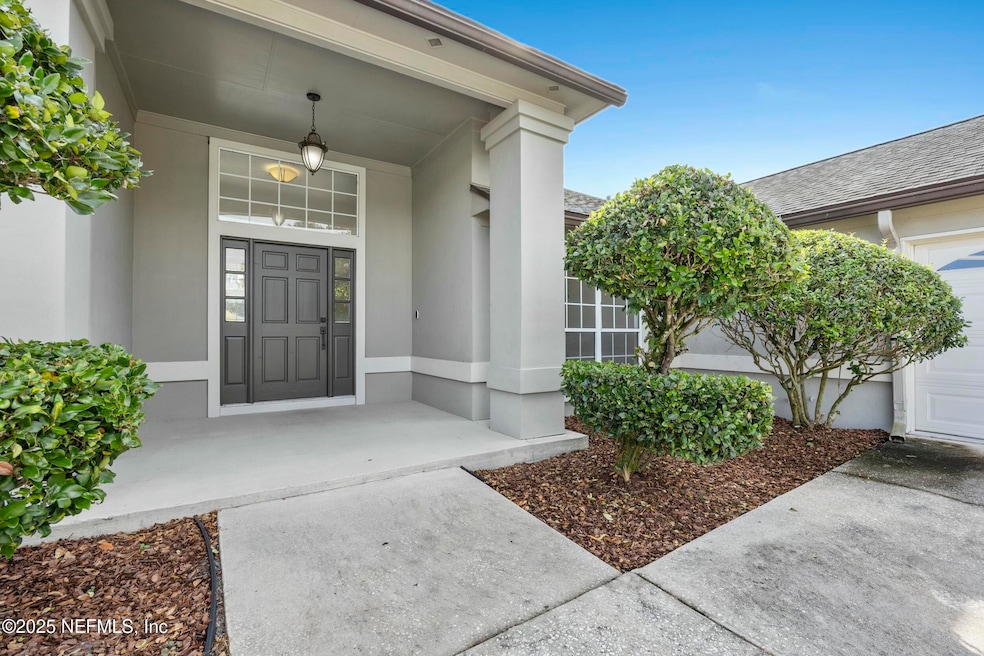
4635 Forest Glen Ct Jacksonville, FL 32224
Hodges NeighborhoodEstimated payment $4,068/month
Highlights
- Home fronts a pond
- Pond View
- Vaulted Ceiling
- Chet's Creek Elementary School Rated A-
- Open Floorplan
- Porch
About This Home
LOCATION LOCATION!!!! This 4-bedroom, 3-bath home is move-in ready and designed for modern living! Featuring a multi-generational suite with a flexible layout! Recent upgrades include new flooring throughout, fresh interior paint, and new sod in the front yard with a brand new irrigation system! Step outside to a large, private fenced (1 year) in back yard with pond views!
The open floor plan is flooded with natural light, showcasing high ceilings and multiple living areas. The kitchen features new backsplash, refreshed cabinetry, granite countertops, stainless steel appliances. The spacious primary suite offers a peaceful retreat with a spa-like ensuite bath. Additional highlights include a family room with a cozy fireplace, a formal dining area, and a laundry room with built-in storage.
Short drive to MAYO, shopping, and dining! Not even 10 minutes to the beaches and town center, this home is in prime location!
Home Details
Home Type
- Single Family
Est. Annual Taxes
- $7,833
Year Built
- Built in 1994
Lot Details
- 0.35 Acre Lot
- Home fronts a pond
- Back Yard Fenced
HOA Fees
- $10 Monthly HOA Fees
Parking
- 2 Car Attached Garage
- Additional Parking
Home Design
- Shingle Roof
- Stucco
Interior Spaces
- 2,490 Sq Ft Home
- 1-Story Property
- Open Floorplan
- Vaulted Ceiling
- Entrance Foyer
- Carpet
- Pond Views
- Fire and Smoke Detector
- Ice Maker
Bedrooms and Bathrooms
- 4 Bedrooms
- Split Bedroom Floorplan
- Walk-In Closet
- In-Law or Guest Suite
- 3 Full Bathrooms
- Bathtub With Separate Shower Stall
Laundry
- Laundry in unit
- Washer and Electric Dryer Hookup
Outdoor Features
- Porch
Schools
- Chets Creek Elementary School
- Atlantic Coast High School
Utilities
- Central Heating and Cooling System
- Electric Water Heater
- Cable TV Not Available
Community Details
- Horizon Realty Management Association, Phone Number (904) 641-1232
- Riverbrook At Glen Subdivision
Listing and Financial Details
- Assessor Parcel Number 1677305315
Map
Home Values in the Area
Average Home Value in this Area
Tax History
| Year | Tax Paid | Tax Assessment Tax Assessment Total Assessment is a certain percentage of the fair market value that is determined by local assessors to be the total taxable value of land and additions on the property. | Land | Improvement |
|---|---|---|---|---|
| 2024 | $7,459 | $448,532 | $185,000 | $263,532 |
| 2023 | $7,459 | $451,529 | $110,000 | $341,529 |
| 2022 | $6,393 | $405,696 | $80,000 | $325,696 |
| 2021 | $5,662 | $311,246 | $65,000 | $246,246 |
| 2020 | $5,543 | $302,597 | $65,000 | $237,597 |
| 2019 | $5,508 | $297,444 | $60,000 | $237,444 |
| 2018 | $5,315 | $284,130 | $60,000 | $224,130 |
| 2017 | $5,028 | $265,182 | $60,000 | $205,182 |
| 2016 | $4,845 | $250,561 | $0 | $0 |
| 2015 | $4,683 | $242,353 | $0 | $0 |
| 2014 | $4,269 | $213,365 | $0 | $0 |
Property History
| Date | Event | Price | Change | Sq Ft Price |
|---|---|---|---|---|
| 02/15/2025 02/15/25 | For Sale | $610,000 | -- | $245 / Sq Ft |
Deed History
| Date | Type | Sale Price | Title Company |
|---|---|---|---|
| Warranty Deed | $260,000 | Attorney | |
| Warranty Deed | $162,500 | -- | |
| Corporate Deed | $147,000 | -- |
Mortgage History
| Date | Status | Loan Amount | Loan Type |
|---|---|---|---|
| Previous Owner | $56,100 | Credit Line Revolving | |
| Previous Owner | $100,000 | Credit Line Revolving | |
| Previous Owner | $164,800 | Unknown | |
| Previous Owner | $102,690 | Unknown | |
| Previous Owner | $132,244 | No Value Available |
Similar Homes in Jacksonville, FL
Source: realMLS (Northeast Florida Multiple Listing Service)
MLS Number: 2070578
APN: 167730-5315
- 12961 Deep River Way
- 4571 Swilcan Bridge Ln N
- 4521 Swilcan Bridge Ln N
- 4520 Swilcan Bridge Ln N
- 4448 Rocky River Rd W
- 5339 Piney Flats Rd
- 5322 Legacy Pines Way
- 12045 Tribute Cir
- 5275 Legacy Pines Way
- 12990 Chelsea Harbor Dr S Unit 2
- 4573 Rose Glen Dr
- 4585 Rose Glen Dr
- 4507 Rose Glen Rd
- 4567 Rose Glen Dr
- 13046 Brians Creek Dr
- 13010 Brians Creek Dr
- 4591 Rose Glen Dr
- 4632 Rose Glen Dr
- 4638 Rose Glen Dr
- 4608 Rose Glen Dr






