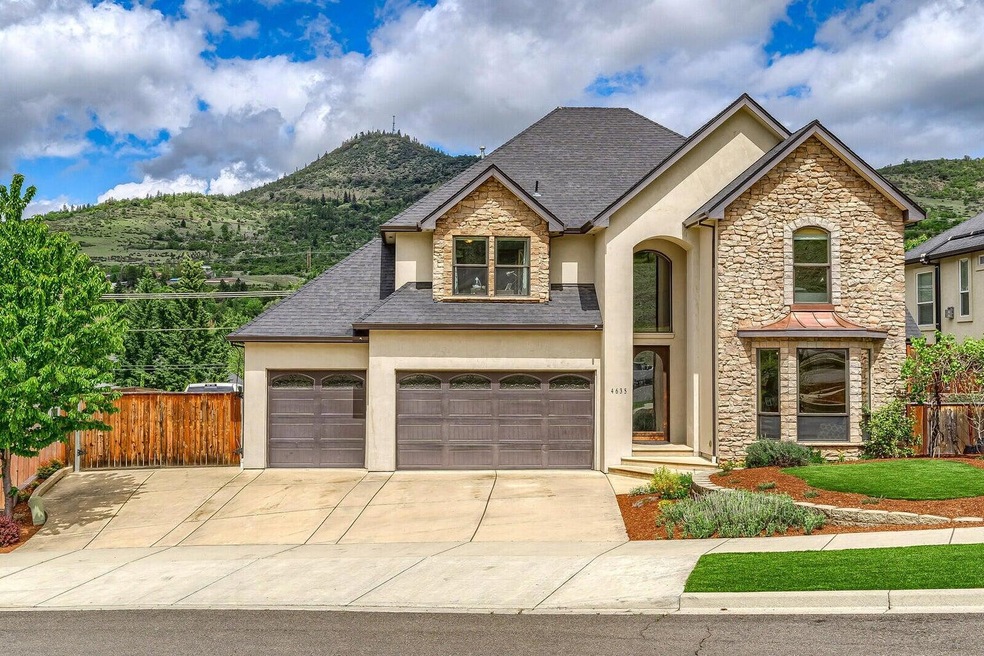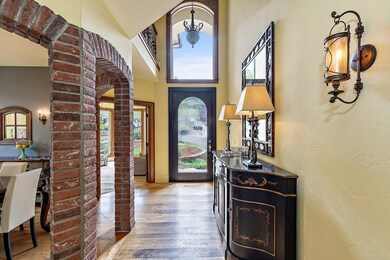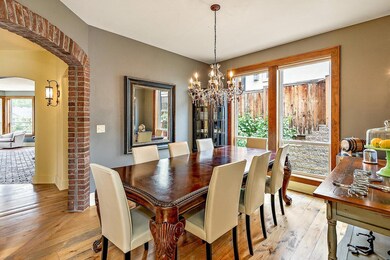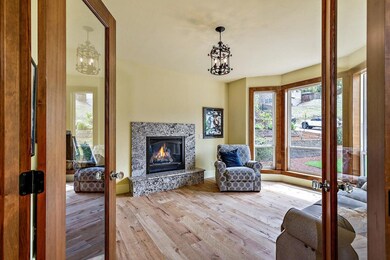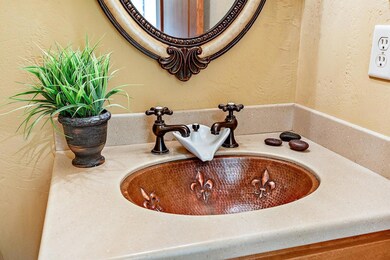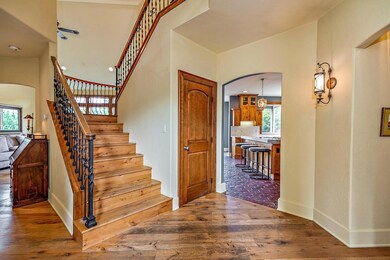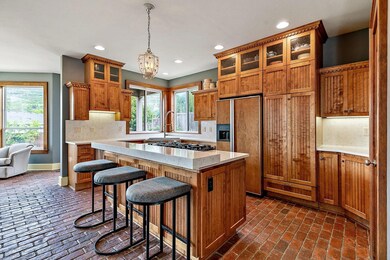
4635 Hathaway Dr Medford, OR 97504
Heights at Hillcrest NeighborhoodHighlights
- RV Access or Parking
- Mountain View
- Traditional Architecture
- Hoover Elementary School Rated 10
- Vaulted Ceiling
- Wood Flooring
About This Home
As of October 2024Custom, stucco home with great curb appeal and fantastic views of Roxy Ann Peak. Four bedrooms, plus an office. Three car garage and large, paved RV parking area. Old world entryway with a beautiful, glass front door and rustic hardwood floors. Living room also with glass doors, and a gas fireplace. Separate, two story high vaulted family room that is open to the kitchen. Large, Island kitchen with quartz counters and backsplash. Corner farm sink with double windows for great natural light. Custom cabinets, pantry and brick floors. There is also a built-in kitchen area desk. All bedrooms are upstairs. The master bedroom has beautiful views, its own private, second story covered patio, double vanity, granite counters, shower and separate soaking tub. The office is upstairs and could easily be a fifth bedroom. The lot is fairly level with a large back patio area, new landscaping and plenty of room for a pool, if desired.
Last Agent to Sell the Property
John L. Scott Medford Brokerage Phone: 541-840-7225 License #920600118

Home Details
Home Type
- Single Family
Est. Annual Taxes
- $6,041
Year Built
- Built in 2007
Lot Details
- 9,583 Sq Ft Lot
- Fenced
- Landscaped
- Level Lot
- Sprinklers on Timer
- Property is zoned SFR-4, SFR-4
Parking
- 3 Car Attached Garage
- Garage Door Opener
- RV Access or Parking
Property Views
- Mountain
- Territorial
Home Design
- Traditional Architecture
- Frame Construction
- Composition Roof
- Concrete Perimeter Foundation
Interior Spaces
- 2,835 Sq Ft Home
- 2-Story Property
- Vaulted Ceiling
- Ceiling Fan
- Gas Fireplace
- Family Room
- Living Room with Fireplace
- Dining Room
- Home Office
- Laundry Room
Kitchen
- Breakfast Area or Nook
- Range
- Microwave
- Dishwasher
- Kitchen Island
- Granite Countertops
- Disposal
Flooring
- Wood
- Carpet
- Stone
Bedrooms and Bathrooms
- 4 Bedrooms
- Walk-In Closet
- Double Vanity
- Soaking Tub
Home Security
- Carbon Monoxide Detectors
- Fire and Smoke Detector
Outdoor Features
- Patio
Schools
- Hoover Elementary School
- Oakdale Middle School
- South Medford High School
Utilities
- Forced Air Heating and Cooling System
- Heating System Uses Natural Gas
- Natural Gas Connected
- Phone Available
- Cable TV Available
Community Details
- No Home Owners Association
- Crystal Heights Phases I &Ii Subdivision
Listing and Financial Details
- Exclusions: front cameras, washer and dryer.
- Assessor Parcel Number 10981932
Map
Home Values in the Area
Average Home Value in this Area
Property History
| Date | Event | Price | Change | Sq Ft Price |
|---|---|---|---|---|
| 10/11/2024 10/11/24 | Sold | $620,000 | 0.0% | $219 / Sq Ft |
| 08/21/2024 08/21/24 | Pending | -- | -- | -- |
| 08/14/2024 08/14/24 | For Sale | $620,000 | -- | $219 / Sq Ft |
Tax History
| Year | Tax Paid | Tax Assessment Tax Assessment Total Assessment is a certain percentage of the fair market value that is determined by local assessors to be the total taxable value of land and additions on the property. | Land | Improvement |
|---|---|---|---|---|
| 2024 | $6,232 | $417,200 | $131,920 | $285,280 |
| 2023 | $6,041 | $405,050 | $128,080 | $276,970 |
| 2022 | $5,967 | $405,050 | $128,080 | $276,970 |
| 2021 | $5,741 | $393,260 | $124,350 | $268,910 |
| 2020 | $5,620 | $381,810 | $120,730 | $261,080 |
| 2019 | $5,487 | $359,900 | $113,800 | $246,100 |
| 2018 | $5,346 | $349,420 | $110,480 | $238,940 |
| 2017 | $5,250 | $349,420 | $110,480 | $238,940 |
| 2016 | $5,284 | $329,370 | $104,130 | $225,240 |
| 2015 | $5,079 | $329,370 | $104,130 | $225,240 |
| 2014 | -- | $310,470 | $98,160 | $212,310 |
Mortgage History
| Date | Status | Loan Amount | Loan Type |
|---|---|---|---|
| Previous Owner | $440,000 | New Conventional | |
| Previous Owner | $250,000 | Credit Line Revolving | |
| Previous Owner | $251,200 | Unknown | |
| Previous Owner | $385,000 | Unknown | |
| Previous Owner | $380,000 | Construction | |
| Previous Owner | $527,500 | Unknown |
Deed History
| Date | Type | Sale Price | Title Company |
|---|---|---|---|
| Warranty Deed | $620,000 | First American Title | |
| Warranty Deed | -- | None Available | |
| Quit Claim Deed | -- | None Available | |
| Bargain Sale Deed | -- | None Available | |
| Bargain Sale Deed | -- | None Available | |
| Warranty Deed | $105,000 | Lawyers Title Insurance Corp |
Similar Homes in Medford, OR
Source: Southern Oregon MLS
MLS Number: 220188219
APN: 10981932
- 4663 Hathaway Dr
- 138 Monterey Dr
- 4608 Eagle Trace Dr
- 4691 Hathaway Dr
- 4690 Hathaway Dr
- 4719 Hathaway Dr
- 107 Monterey Dr
- 1556 Angel Crest Dr
- 5150 Aerial Heights Dr
- 1575 Angel Crest Dr
- 4809 Hathaway Dr
- 0 San Marcos Dr Unit Tax Lot 3300
- 4427 San Juan Dr
- 1516 Stardust Way
- 1631 Angel Crest Dr
- 1594 Angelcrest Dr
- 4542 Aerial Heights Dr
- 4406 San Juan Dr
- 1373 Highcrest Dr
- 1409 Highcrest Dr
