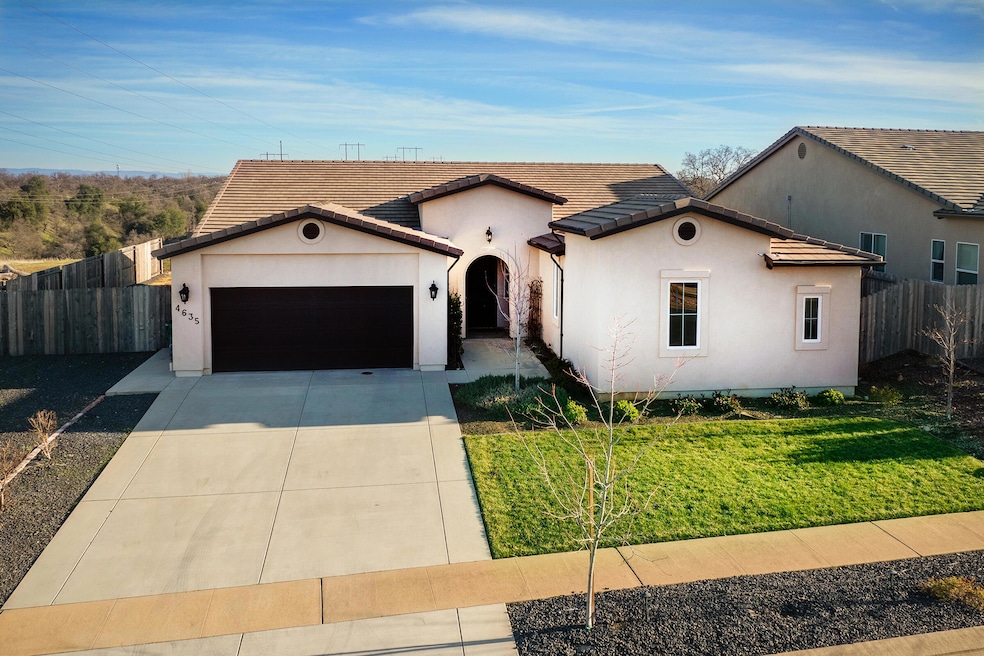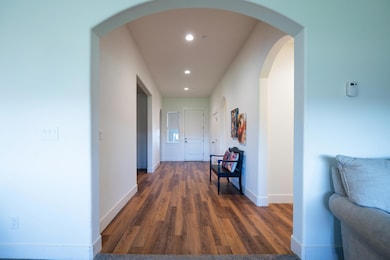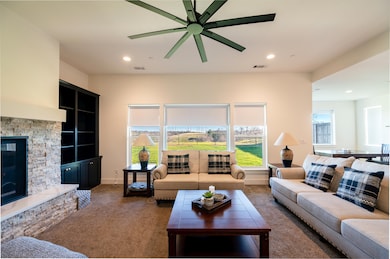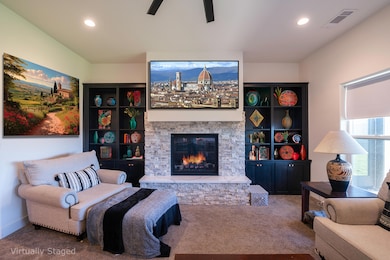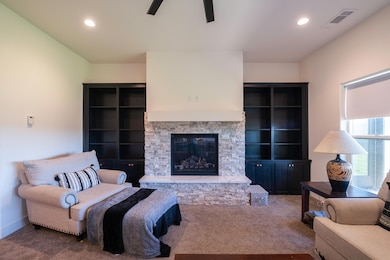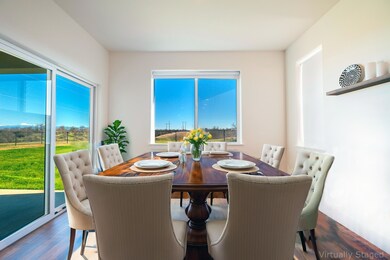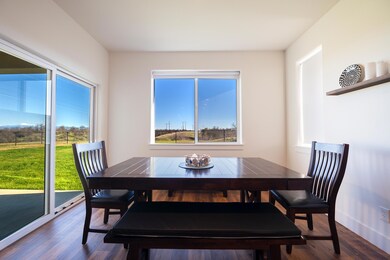
4635 Pleasant Hills Dr Anderson, CA 96007
Anderson City Center NeighborhoodEstimated payment $4,154/month
Highlights
- RV Access or Parking
- Contemporary Architecture
- Kitchen Island
- Panoramic View
- Quartz Countertops
- 1-Story Property
About This Home
Stunning Modern Mediterranean Home in Skyview Estates!
Located in the picturesque community of Anderson, CA, this stylish 4-bedroom, 3-bathroom home offers an inviting blend of modern sophistication and Mediterranean-inspired design. Featuring a smooth stucco exterior and a timeless concrete tile roof, the home exudes elegance from the moment you arrive.
Inside, you'll find spacious 10-ft and 9-ft ceilings, creating an airy, open atmosphere throughout. The heart of the home is the expansive kitchen and living area, perfect for family gatherings or entertaining. Arched doorways and interior details enhance the Mediterranean flair, while abundant natural light fills each room, creating a warm and welcoming environment.
With a large office or formal dining room, this home offers versatility to suit your lifestyle needs. The master suite is a private retreat, complete with a serene en-suite bath, with soaking tub. Each of the additional 3 bedrooms offers ample space and comfort. Must-see online 360 degree interior tour and overhead neighborhood video tour.
Step outside onto the covered patio and enjoy breathtaking mountain views, an ideal setting for relaxing or hosting friends and family. Surrounded by nature, with abundant wildlife seen nearby, the location offers both tranquility and convenience. Expansive room for an RV to park behind a gate!
Skyview Estates boasts expansive big-sky views, beautiful landscaped neighborhoods, and a warm sense of community. Located just minutes from Anderson's charming riverfront park, and offering easy access to I-5 and Redding Municipal Airport, this home blends peaceful living with unbeatable access to local amenities and transportation.
Don't miss the chance to make this extraordinary home yours!
Home Details
Home Type
- Single Family
Est. Annual Taxes
- $6,984
Year Built
- Built in 2021
Lot Details
- 0.27 Acre Lot
- Partially Fenced Property
- Sprinkler System
Parking
- RV Access or Parking
Property Views
- Panoramic
- Mountain
- Park or Greenbelt
Home Design
- Contemporary Architecture
- Mediterranean Architecture
- Slab Foundation
- Stucco
Interior Spaces
- 2,455 Sq Ft Home
- 1-Story Property
- Washer and Dryer Hookup
Kitchen
- Built-In Microwave
- Kitchen Island
- Quartz Countertops
Bedrooms and Bathrooms
- 4 Bedrooms
- 3 Full Bathrooms
Utilities
- Forced Air Heating and Cooling System
Community Details
- Property has a Home Owners Association
- Skyview Estates Subdivision
Listing and Financial Details
- Assessor Parcel Number 086-480-001-000
Map
Home Values in the Area
Average Home Value in this Area
Tax History
| Year | Tax Paid | Tax Assessment Tax Assessment Total Assessment is a certain percentage of the fair market value that is determined by local assessors to be the total taxable value of land and additions on the property. | Land | Improvement |
|---|---|---|---|---|
| 2024 | $6,984 | $624,135 | $67,626 | $556,509 |
| 2023 | $6,984 | $611,898 | $66,300 | $545,598 |
| 2022 | $6,821 | $599,900 | $65,000 | $534,900 |
| 2021 | $731 | $40,000 | $40,000 | $0 |
| 2020 | $259 | $5,628 | $5,628 | $0 |
| 2019 | $258 | $5,518 | $5,518 | $0 |
| 2018 | $253 | $5,410 | $5,410 | $0 |
| 2017 | $249 | $5,304 | $5,304 | $0 |
| 2016 | $161 | $5,200 | $5,200 | $0 |
| 2015 | $242 | $5,122 | $5,122 | $0 |
| 2014 | -- | $5,022 | $5,022 | $0 |
Property History
| Date | Event | Price | Change | Sq Ft Price |
|---|---|---|---|---|
| 02/01/2025 02/01/25 | For Sale | $639,900 | +6.7% | $261 / Sq Ft |
| 08/31/2021 08/31/21 | Sold | $599,900 | 0.0% | $246 / Sq Ft |
| 08/05/2021 08/05/21 | Pending | -- | -- | -- |
| 05/11/2021 05/11/21 | For Sale | $599,900 | -- | $246 / Sq Ft |
Deed History
| Date | Type | Sale Price | Title Company |
|---|---|---|---|
| Grant Deed | $600,000 | Fidelity Natl Ttl Co Of Ca | |
| Grant Deed | -- | Chicago Title Company |
Similar Homes in Anderson, CA
Source: Shasta Association of REALTORS®
MLS Number: 25-423
APN: 086-480-001-000
- 4635 Pleasant Hills Dr
- 20038 Pride Mountain Ct
- 20042 Pride Mountain Ct
- 20023 Pride Mountain Ct
- 20015 Pride Mountain Ct
- 4714 Pleasant Hills Dr
- 20284 Domaine Place
- 20171 Solomon Peak Dr Unit Lot 20
- 4834 Ridgeline Dr
- 4859 Sierra Ct
- 0 S Ridge Terrace Unit 24-2738
- 322 acres Kingsland Way
- 1961 Spruce Cir
- 1979 Spruce Cir
- 4443 Rhonda Rd
- 528 ACRES Rhonda Kingsland
- 1326 Jeffries Ave
- LOT 28 Kinglsand Way
- 1434 Hemlock Ave
- 5 acres W Anderson Dr
