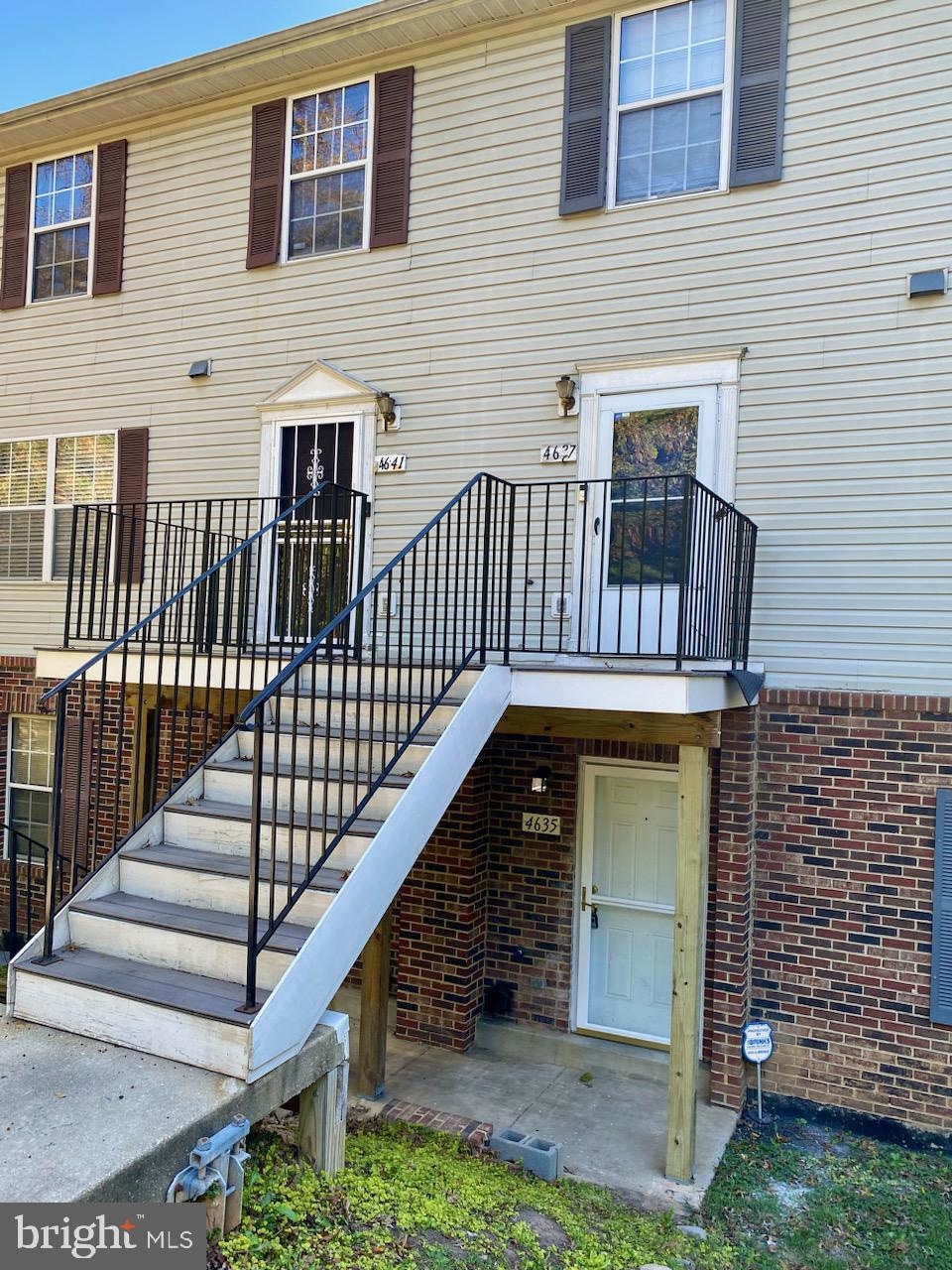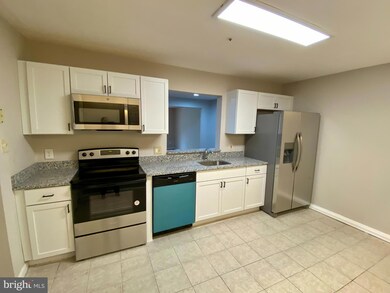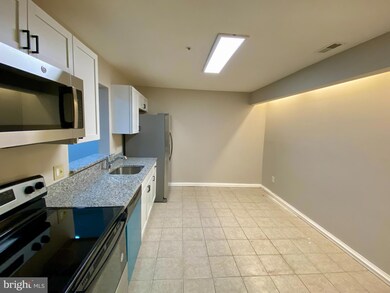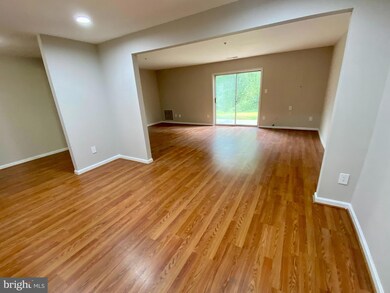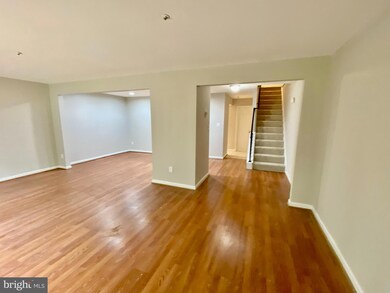
4635 Red Hawk Terrace Bladensburg, MD 20710
Highlights
- View of Trees or Woods
- Colonial Architecture
- Main Floor Bedroom
- Commercial Range
- Traditional Floor Plan
- Combination Kitchen and Living
About This Home
As of December 2024Welcome to this completely remodeled home. Freshly paint throughout, and new carpet in the bedrooms. Brand new kitchen with white shaker cabinets, new stainless steel appliance package and stone countertop. New front window. The home has two levels back to the green grass area and woods. The upper level includes 3 bedrooms with a private bathroom and the lower level includes a half bedroom, a large kitchen and a large living room. Great location, commuter dreams. Minutes away from the supermarkets, restaurants and new Metro and right next to a green community park with walking trails and picnic pavilion. Newly replaced the roof recently and newly repaved parking lot. Front window replaced. note: condo is not a FHA approved condo. A must see!
Townhouse Details
Home Type
- Townhome
Est. Annual Taxes
- $4,720
Year Built
- Built in 1994 | Remodeled in 2018
HOA Fees
- $206 Monthly HOA Fees
Parking
- Parking Lot
Home Design
- Colonial Architecture
- Brick Exterior Construction
- Slab Foundation
- Architectural Shingle Roof
- Vinyl Siding
Interior Spaces
- 1,463 Sq Ft Home
- Property has 2 Levels
- Traditional Floor Plan
- Ceiling Fan
- Insulated Windows
- Window Treatments
- Family Room Off Kitchen
- Combination Kitchen and Living
- Views of Woods
- Crawl Space
Kitchen
- Eat-In Galley Kitchen
- Electric Oven or Range
- Self-Cleaning Oven
- Commercial Range
- Built-In Range
- Microwave
- ENERGY STAR Qualified Refrigerator
- ENERGY STAR Qualified Dishwasher
- Disposal
Flooring
- Carpet
- Laminate
- Tile or Brick
Bedrooms and Bathrooms
- 3 Bedrooms
- Main Floor Bedroom
- Walk-In Closet
Laundry
- Laundry on upper level
- Front Loading Dryer
- ENERGY STAR Qualified Washer
Home Security
Schools
- Templeton Elementary School
- William Wirt Middle School
- Bladensburg High School
Utilities
- Central Heating and Cooling System
- Vented Exhaust Fan
- 100 Amp Service
- 60 Gallon+ Water Heater
Additional Features
- Patio
- East Facing Home
- Suburban Location
Listing and Financial Details
- Assessor Parcel Number 17022865608
Community Details
Overview
- Association fees include parking fee, trash
- Hamlet Woods A C Community
- Bladensburg Subdivision
Pet Policy
- No Pets Allowed
Security
- Fire Sprinkler System
Map
Home Values in the Area
Average Home Value in this Area
Property History
| Date | Event | Price | Change | Sq Ft Price |
|---|---|---|---|---|
| 12/30/2024 12/30/24 | Sold | $260,000 | -1.9% | $178 / Sq Ft |
| 12/02/2024 12/02/24 | Pending | -- | -- | -- |
| 11/02/2024 11/02/24 | For Sale | $265,000 | 0.0% | $181 / Sq Ft |
| 07/31/2019 07/31/19 | Rented | $1,650 | 0.0% | -- |
| 07/16/2019 07/16/19 | For Rent | $1,650 | +3.1% | -- |
| 02/17/2019 02/17/19 | Rented | $1,600 | 0.0% | -- |
| 02/14/2019 02/14/19 | For Rent | $1,600 | 0.0% | -- |
| 02/06/2019 02/06/19 | Off Market | $1,600 | -- | -- |
| 01/05/2019 01/05/19 | For Rent | $1,600 | -15.8% | -- |
| 10/18/2018 10/18/18 | Rented | $1,900 | +18.8% | -- |
| 10/02/2018 10/02/18 | For Rent | $1,600 | 0.0% | -- |
| 08/28/2018 08/28/18 | Sold | $127,600 | +11.0% | $87 / Sq Ft |
| 04/25/2018 04/25/18 | Pending | -- | -- | -- |
| 04/23/2018 04/23/18 | For Sale | $114,999 | -- | $79 / Sq Ft |
Tax History
| Year | Tax Paid | Tax Assessment Tax Assessment Total Assessment is a certain percentage of the fair market value that is determined by local assessors to be the total taxable value of land and additions on the property. | Land | Improvement |
|---|---|---|---|---|
| 2024 | $4,821 | $224,333 | $0 | $0 |
| 2023 | $4,609 | $214,000 | $64,200 | $149,800 |
| 2022 | $3,874 | $180,667 | $0 | $0 |
| 2021 | $3,167 | $147,333 | $0 | $0 |
| 2020 | $2,476 | $114,000 | $34,200 | $79,800 |
| 2019 | $2,187 | $107,333 | $0 | $0 |
| 2018 | $2,150 | $100,667 | $0 | $0 |
| 2017 | $2,451 | $94,000 | $0 | $0 |
| 2016 | -- | $94,000 | $0 | $0 |
| 2015 | $3,859 | $94,000 | $0 | $0 |
| 2014 | $3,859 | $126,000 | $0 | $0 |
Mortgage History
| Date | Status | Loan Amount | Loan Type |
|---|---|---|---|
| Open | $208,000 | New Conventional | |
| Closed | $208,000 | New Conventional | |
| Previous Owner | $10,000 | Unknown | |
| Previous Owner | $210,000 | Purchase Money Mortgage | |
| Previous Owner | $210,000 | Purchase Money Mortgage | |
| Previous Owner | $25,860 | Stand Alone Refi Refinance Of Original Loan | |
| Previous Owner | $105,550 | No Value Available |
Deed History
| Date | Type | Sale Price | Title Company |
|---|---|---|---|
| Deed | $260,000 | Results Title & Escrow Llc | |
| Deed | $260,000 | Results Title & Escrow Llc | |
| Deed | $127,600 | Sheridan Title Inc | |
| Deed | $211,000 | -- | |
| Deed | $211,000 | -- | |
| Deed | $108,000 | -- |
Similar Homes in the area
Source: Bright MLS
MLS Number: MDPG2129780
APN: 02-2865608
- 4419 Blue Heron Way
- 6309 Kennedy St
- 6306 Kennedy St
- 6011 Emerson St Unit 307
- 6011 Emerson St Unit 407
- 6011 Emerson St Unit 607
- 6011 Emerson St Unit 115
- 5501 62nd Ave
- 5102 60th Ave
- 4905 66th Ave
- 5207 58th Ave
- 5513 59th Ave
- 5704 64th Place
- 5406 67th Ave
- 5614 64th Ave
- 5012 56th Place
- 6709 Stanton Rd
- 6701 Furman Pkwy
- 5616 Emerson St
- 5405 Newby Ave
