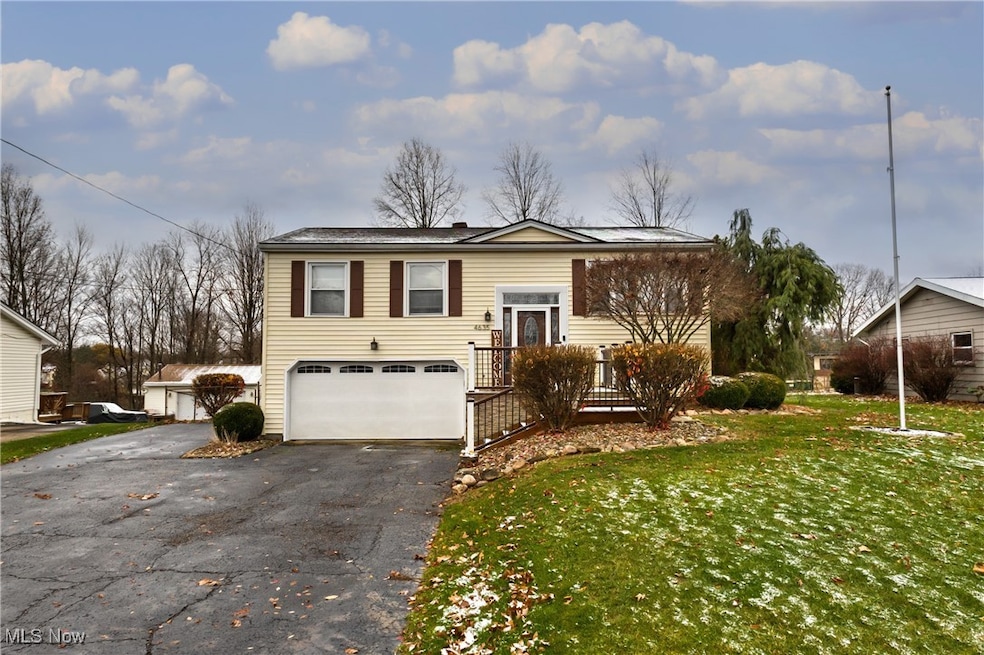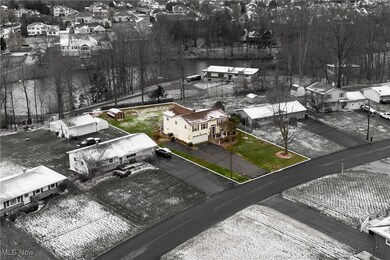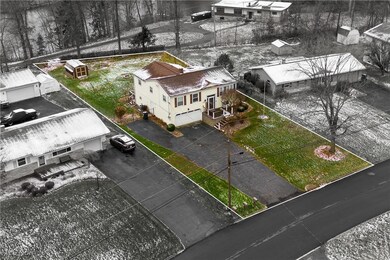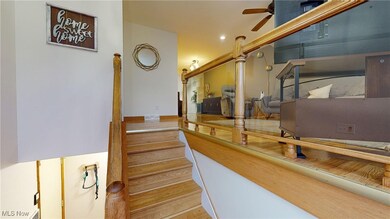
4635 S Warwick Dr Canfield, OH 44406
Austintown NeighborhoodHighlights
- Deck
- 1 Fireplace
- 2 Car Attached Garage
- Austintown Intermediate School Rated A-
- No HOA
- Forced Air Heating and Cooling System
About This Home
As of March 2025Stunning Bi-Level Home with Lake Views and Modern Upgrades
Welcome to this beautifully updated 3-bedroom, 3-bathroom bi-level home, offering a perfect blend of comfort, style, and functionality. Located in a serene neighborhood with breathtaking lake views, this property is sure to impress.
The spacious layout features a master suite with an ensuite bathroom, providing a private retreat with access to your own balcony—ideal for enjoying morning sunrises or evening sunsets. The newly remodeled master bathroom offers a luxurious escape, complete with modern finishes and thoughtful design.
This home has been meticulously upgraded throughout. The lower level boasts brand-new flooring, giving the space a fresh, contemporary feel. Lower level also includes custom built gas stone fireplace with new wood mantle with power ran to it, and custom shelving on each side. In the master suite, new flooring ensures comfort and elegance. Throughout the home, you’ll find new light fixtures that add a warm ambiance to every room.
The kitchen is a chef’s dream with granite countertops, offering ample space for meal prep and entertaining. Whether you’re hosting a gathering or cooking for yourself, this kitchen is equipped to handle it all.
Step outside to your private backyard, complete with a fenced-in area for added privacy and security. The newly remodeled back deck and gazebo provide the perfect space for outdoor living, allowing you to entertain or relax while enjoying the stunning lake view.
For your convenience, this home also includes an attached 2-car garage, offering plenty of space for vehicles and additional storage.
This home is truly a gem, combining the beauty of nature with the elegance of modern living. Don’t miss the opportunity to make it yours!
Last Agent to Sell the Property
Gonatas Real Estate Brokerage Email: 330-729-5004 support@gonatasrealestate.com License #2024005377
Home Details
Home Type
- Single Family
Est. Annual Taxes
- $2,965
Year Built
- Built in 1966
Lot Details
- 0.36 Acre Lot
- Lot Dimensions are 68x188
- North Facing Home
- Property is Fully Fenced
Parking
- 2 Car Attached Garage
- Garage Door Opener
Home Design
- Split Level Home
- Fiberglass Roof
- Asphalt Roof
- Vinyl Siding
Interior Spaces
- 2,452 Sq Ft Home
- 2-Story Property
- 1 Fireplace
Bedrooms and Bathrooms
- 3 Main Level Bedrooms
- 2.5 Bathrooms
Outdoor Features
- Deck
Utilities
- Forced Air Heating and Cooling System
- Heating System Uses Gas
Community Details
- No Home Owners Association
Listing and Financial Details
- Home warranty included in the sale of the property
- Assessor Parcel Number 48112004600
Map
Home Values in the Area
Average Home Value in this Area
Property History
| Date | Event | Price | Change | Sq Ft Price |
|---|---|---|---|---|
| 03/03/2025 03/03/25 | Sold | $283,000 | -2.1% | $115 / Sq Ft |
| 02/02/2025 02/02/25 | Pending | -- | -- | -- |
| 01/08/2025 01/08/25 | For Sale | $289,000 | +85.9% | $118 / Sq Ft |
| 02/12/2019 02/12/19 | Sold | $155,500 | +1.6% | $53 / Sq Ft |
| 01/14/2019 01/14/19 | Pending | -- | -- | -- |
| 01/08/2019 01/08/19 | For Sale | $153,000 | -- | $52 / Sq Ft |
Tax History
| Year | Tax Paid | Tax Assessment Tax Assessment Total Assessment is a certain percentage of the fair market value that is determined by local assessors to be the total taxable value of land and additions on the property. | Land | Improvement |
|---|---|---|---|---|
| 2024 | $3,016 | $65,530 | $8,230 | $57,300 |
| 2023 | $2,764 | $49,000 | $8,310 | $40,690 |
| 2022 | $2,764 | $49,000 | $8,310 | $40,690 |
| 2021 | $2,766 | $49,000 | $8,310 | $40,690 |
| 2020 | $2,777 | $49,000 | $8,310 | $40,690 |
| 2019 | $2,617 | $41,890 | $7,110 | $34,780 |
| 2018 | $2,519 | $41,890 | $7,110 | $34,780 |
| 2017 | $2,505 | $41,890 | $7,110 | $34,780 |
| 2016 | $2,551 | $42,220 | $7,590 | $34,630 |
| 2015 | $2,474 | $42,220 | $7,590 | $34,630 |
| 2014 | $2,485 | $42,220 | $7,590 | $34,630 |
| 2013 | $2,458 | $42,220 | $7,590 | $34,630 |
Mortgage History
| Date | Status | Loan Amount | Loan Type |
|---|---|---|---|
| Open | $277,874 | FHA | |
| Closed | $277,874 | FHA | |
| Previous Owner | $152,682 | FHA | |
| Previous Owner | $91,268 | New Conventional | |
| Previous Owner | $100,000 | New Conventional | |
| Previous Owner | $45,125 | Unknown | |
| Previous Owner | $93,000 | Unknown | |
| Previous Owner | $96,000 | New Conventional |
Deed History
| Date | Type | Sale Price | Title Company |
|---|---|---|---|
| Warranty Deed | $283,000 | None Listed On Document | |
| Warranty Deed | $283,000 | None Listed On Document | |
| Warranty Deed | $155,500 | Title Professionals Inc | |
| Warranty Deed | $127,000 | Attorney | |
| Deed | $120,000 | -- | |
| Deed | $55,000 | -- |
Similar Homes in Canfield, OH
Source: MLS Now
MLS Number: 5092894
APN: 48-112-0-046.00-0
- 4610 Warwick Dr S
- 3695 High Meadow Dr
- 4565 Plumbrook Dr
- 4550 Warwick Dr N
- 3798 S Raccoon Rd
- 1210 Fox Den Trail
- 3457 Forty Second St
- 4650 Championship Ct Unit 31
- 4839 S Raccoon Rd
- 4075 Kirk Rd
- 3473 Tall Oaks Ln
- 3340 Myrwood Ln
- 2316 Birch Trace Dr
- 5420 Cloisters Dr
- 3270 S Canfield Niles Rd
- 4179 Nottingham Ave
- 4101 Canfield Rd
- 2063 Woodland Trace
- 0 Shields Rd Unit 4503758
- 2100 Penny Ln





