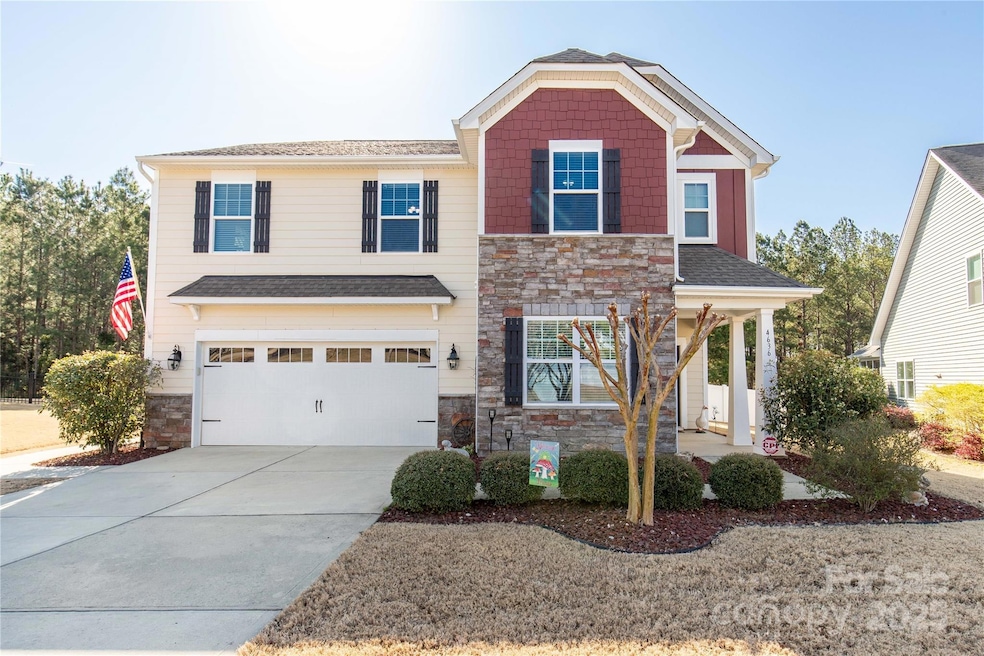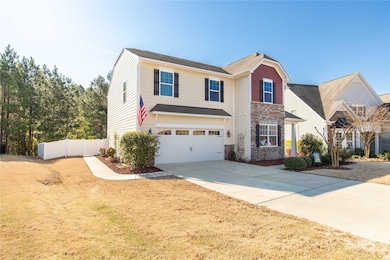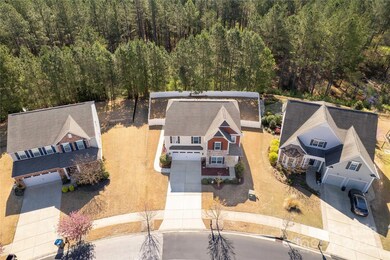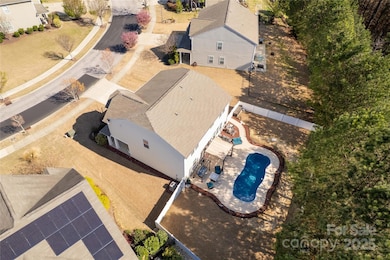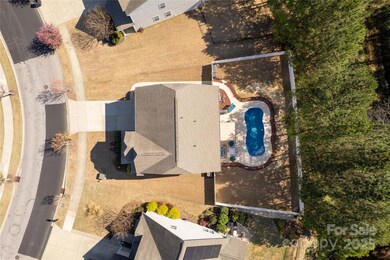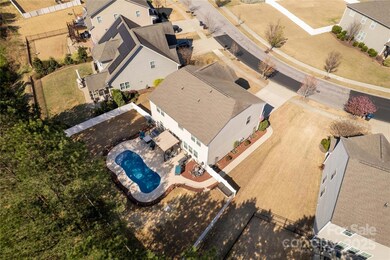
4636 Carrington Dr Lancaster, SC 29720
Indian Land NeighborhoodEstimated payment $3,269/month
Highlights
- Fitness Center
- Heated In Ground Pool
- Wooded Lot
- Van Wyck Elementary School Rated A-
- Pond
- Tennis Courts
About This Home
Move-in ready! Experience the home of your dreams in the highly sought-after community of Walnut Creek. Spanning over 2,500 sq. ft., this exceptional property boasts a beautifully fenced backyard, a luxurious heated saltwater pool, and a gorgeous pergola perfect for entertaining family and friends.
Step inside to discover an open floor plan highlighting a stunning kitchen featuring elegant coffee-colored cabinets, exquisite granite countertops, premium stainless steel appliances, and a gas stove—truly a chef’s delight!
Upstairs, you’ll be greeted by a magnificent primary bedroom with an en-suite bathroom, four generously sized bedrooms, and a versatile loft area that can adapt to your lifestyle.
This vibrant community has fantastic amenities, including two sparkling swimming pools, scenic walking trails, and well-maintained tennis courts. Don’t miss out on this incredible opportunity to elevate your living experience—schedule your visit today and make this dream home yours!
Listing Agent
NorthGroup Real Estate LLC Brokerage Email: carolinadreamingrealty@gmail.com License #119233

Home Details
Home Type
- Single Family
Est. Annual Taxes
- $2,772
Year Built
- Built in 2015
Lot Details
- Back Yard Fenced
- Wooded Lot
- Property is zoned PDD
HOA Fees
- $108 Monthly HOA Fees
Parking
- 2 Car Attached Garage
- Driveway
Home Design
- Slab Foundation
- Stone Siding
- Hardboard
Interior Spaces
- 2-Story Property
- Window Treatments
- Great Room with Fireplace
- Pull Down Stairs to Attic
Kitchen
- Gas Oven
- Gas Range
- Microwave
- Dishwasher
- Disposal
Bedrooms and Bathrooms
- 4 Bedrooms
Pool
- Heated In Ground Pool
- Saltwater Pool
Outdoor Features
- Pond
- Patio
Schools
- Van Wyck Elementary School
- Indian Land Middle School
- Indian Land High School
Utilities
- Forced Air Zoned Heating and Cooling System
- Air Filtration System
- Heating System Uses Natural Gas
Listing and Financial Details
- Assessor Parcel Number 0014N-0E-019.00
Community Details
Overview
- Hawthorne Association
- Walnut Creek Subdivision
- Mandatory home owners association
Amenities
- Picnic Area
Recreation
- Tennis Courts
- Recreation Facilities
- Community Playground
- Fitness Center
- Community Pool
- Trails
Map
Home Values in the Area
Average Home Value in this Area
Tax History
| Year | Tax Paid | Tax Assessment Tax Assessment Total Assessment is a certain percentage of the fair market value that is determined by local assessors to be the total taxable value of land and additions on the property. | Land | Improvement |
|---|---|---|---|---|
| 2024 | $2,772 | $11,920 | $1,600 | $10,320 |
| 2023 | $2,772 | $11,920 | $1,600 | $10,320 |
| 2022 | $2,631 | $11,132 | $1,600 | $9,532 |
| 2021 | $2,613 | $11,132 | $1,600 | $9,532 |
| 2020 | $2,490 | $10,096 | $1,600 | $8,496 |
| 2019 | $3,415 | $10,096 | $1,600 | $8,496 |
| 2018 | $3,287 | $10,096 | $1,600 | $8,496 |
| 2017 | $2,452 | $0 | $0 | $0 |
| 2016 | $2,384 | $0 | $0 | $0 |
| 2015 | $173 | $0 | $0 | $0 |
| 2014 | $173 | $0 | $0 | $0 |
| 2013 | $173 | $0 | $0 | $0 |
Property History
| Date | Event | Price | Change | Sq Ft Price |
|---|---|---|---|---|
| 03/26/2025 03/26/25 | For Sale | $525,000 | -- | $206 / Sq Ft |
Deed History
| Date | Type | Sale Price | Title Company |
|---|---|---|---|
| Special Warranty Deed | $731,000 | -- | |
| Quit Claim Deed | -- | -- | |
| Quit Claim Deed | -- | -- | |
| Deed | -- | -- | |
| Public Action Common In Florida Clerks Tax Deed Or Tax Deeds Or Property Sold For Taxes | $6,854,685 | -- |
Mortgage History
| Date | Status | Loan Amount | Loan Type |
|---|---|---|---|
| Open | $375,000 | New Conventional | |
| Closed | $224,255 | FHA | |
| Closed | $11,415 | FHA |
Similar Homes in Lancaster, SC
Source: Canopy MLS (Canopy Realtor® Association)
MLS Number: 4238161
APN: 0014N-0E-019.00
- 4534 Carrington Dr
- 4669 Carrington Dr
- 79044 Ridgehaven Rd
- 86614 Arrington Rd
- 83202 Cortland Dr
- 79115 Ridgehaven Rd
- 3619 Slider Terrace
- 79411 Ridgehaven Rd
- 78090 Rillstone Dr
- 4253 Spadefoot Ct
- 3006 Cricket Ln
- 1504 Ridge Haven Rd
- 78162 Rillstone Dr
- 6509 Gopher Rd
- 1405 Ridge Haven Rd
- 6499 Gopher Rd
- 5775 Soft Shell Dr
- 338 Livingston Dr
- 515 Stickley Place
- 1875 Loggerhead Dr
