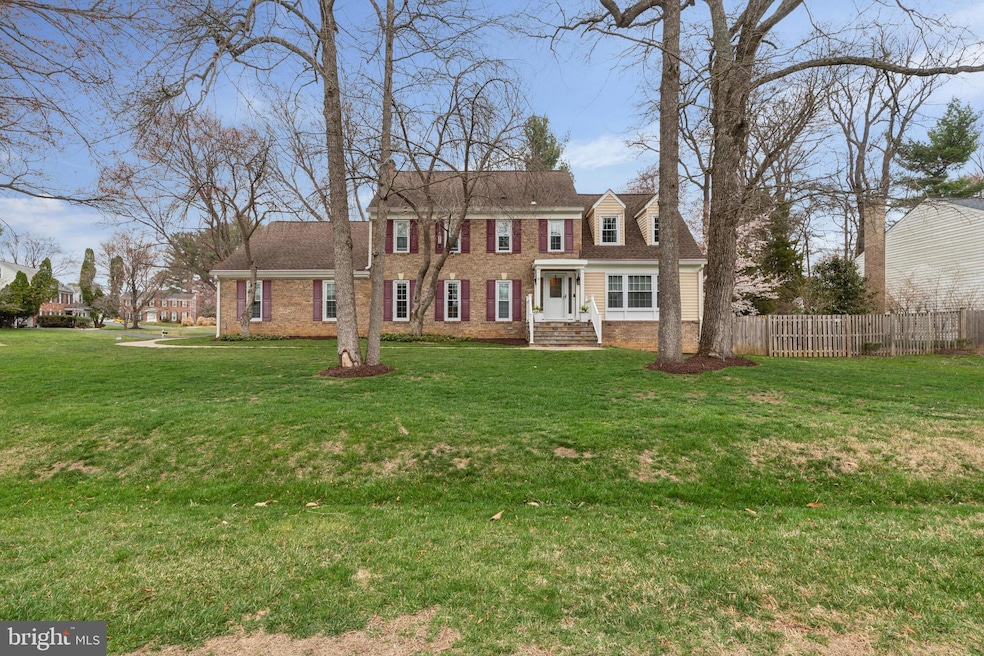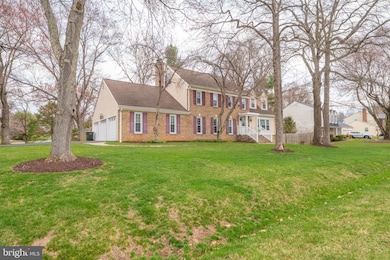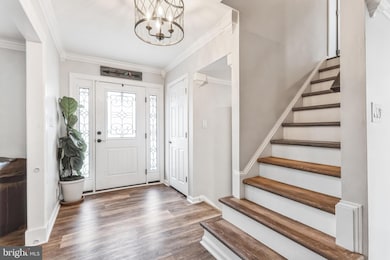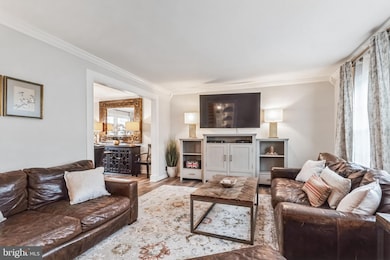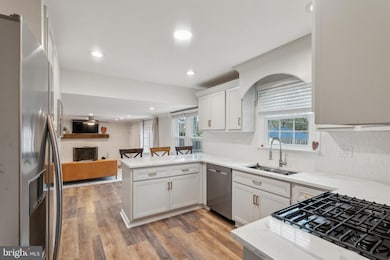
4636 Cherry Valley Dr Rockville, MD 20853
Estimated payment $5,468/month
Highlights
- Colonial Architecture
- 2 Fireplaces
- No HOA
- Cashell Elementary School Rated A
- Corner Lot
- Upgraded Countertops
About This Home
Welcome to your newly renovated Stanley Martin colonial home, a stunning 3,920 sq. ft. residence nestled on a spacious 15,246 sq. ft. corner lot with a rare three-car garage. Located in one of Rockville’s most sought-after multi-generational neighborhoods, this home has been meticulously updated to blend modern upgrades with timeless charm.Key Updates:Complete electrical overhaul from aluminum to copper wiring, along with a new electrical panel.Rebuilt double chimney, newer roof and gutters with the installation of Gutter Helmet reducing gutter maintenance and enhanced owner safety.Newer HVAC system and humidifier, new water heater, and new windows throughout.Fresh paint and flooring, updated kitchen with new quartz countertops.Newly paved asphalt driveway, new waterproof basement Bilco doors and staircase exiting the basement. Interior Highlights:Gorgeous living space featuring a fireplace framed by a full brick wall, complemented by a repurposed wooden hand saw mantle, adding character and history.Wonderful built-ins throughout, providing both style and functionality.Fully upgraded kitchen with new countertops and finishes.New windows flooding the home with natural light.Expansive finished basement offering additional living and storage space, perfect for entertainment, hobbies, or multi-use needs.Master Suite:Spacious walk-in closet.Full luxurious bathroom.Versatile loft area—ideal as an office, reading nook, or nursery space.Exterior Highlights:Freshly paved driveway.Backyard leveled with new sod installed, creating the perfect outdoor space for relaxation and entertainment.Three-car garage providing unmatched convenience, making this home stand out among neighboring properties that typically offer only two-car garages. Move-in ready, this home offers an oasis getaway in a perfect neighborhood and fantastic location, close to top-rated Montgomery County schools, multiple parks, shopping, and major commuter routes. Don’t miss the chance to own this wonderful retreat. A must-see before it's too late! SHOWING REQUIREMENT: The seller requests that all prospective buyers provide a pre-approval letter prior to any showings. This ensures that only serious buyers are viewing the home and respects the seller’s time and privacy. Please send the pre-approval to the listing agent’s email. Thank you for your understanding.
Home Details
Home Type
- Single Family
Est. Annual Taxes
- $447
Year Built
- Built in 1972
Lot Details
- 0.35 Acre Lot
- Corner Lot
- Interior Lot
- Property is zoned R200
Parking
- 3 Car Direct Access Garage
- 4 Driveway Spaces
- Side Facing Garage
- Off-Street Parking
Home Design
- Colonial Architecture
- Brick Exterior Construction
- Permanent Foundation
- Frame Construction
Interior Spaces
- Property has 3.5 Levels
- 2 Fireplaces
- Family Room Off Kitchen
- Formal Dining Room
Kitchen
- Stove
- Built-In Microwave
- Ice Maker
- Dishwasher
- Stainless Steel Appliances
- Upgraded Countertops
- Disposal
Bedrooms and Bathrooms
- En-Suite Bathroom
- Walk-In Closet
- Soaking Tub
- Walk-in Shower
Laundry
- Laundry on main level
- Dryer
- Washer
Finished Basement
- Heated Basement
- Connecting Stairway
Utilities
- Forced Air Heating and Cooling System
- Natural Gas Water Heater
Additional Features
- More Than Two Accessible Exits
- Flood Zone Lot
Community Details
- No Home Owners Association
- Norbeck Estates Subdivision
Listing and Financial Details
- Tax Lot 10
- Assessor Parcel Number 160800756118
Map
Home Values in the Area
Average Home Value in this Area
Tax History
| Year | Tax Paid | Tax Assessment Tax Assessment Total Assessment is a certain percentage of the fair market value that is determined by local assessors to be the total taxable value of land and additions on the property. | Land | Improvement |
|---|---|---|---|---|
| 2024 | $447 | $592,800 | $0 | $0 |
| 2023 | $419 | $556,900 | $0 | $0 |
| 2022 | $5,465 | $521,000 | $225,800 | $295,200 |
| 2021 | $5,356 | $519,633 | $0 | $0 |
| 2020 | $5,356 | $518,267 | $0 | $0 |
| 2019 | $5,325 | $516,900 | $225,800 | $291,100 |
| 2018 | $5,186 | $504,067 | $0 | $0 |
| 2017 | $5,143 | $491,233 | $0 | $0 |
| 2016 | -- | $478,400 | $0 | $0 |
| 2015 | $4,590 | $474,467 | $0 | $0 |
| 2014 | $4,590 | $470,533 | $0 | $0 |
Property History
| Date | Event | Price | Change | Sq Ft Price |
|---|---|---|---|---|
| 04/08/2025 04/08/25 | For Sale | $975,000 | +156.6% | $249 / Sq Ft |
| 04/15/2012 04/15/12 | Sold | $380,000 | -4.8% | $168 / Sq Ft |
| 12/23/2011 12/23/11 | Pending | -- | -- | -- |
| 12/10/2011 12/10/11 | Price Changed | $399,000 | +5.0% | $176 / Sq Ft |
| 12/08/2011 12/08/11 | Price Changed | $380,000 | 0.0% | $168 / Sq Ft |
| 12/08/2011 12/08/11 | For Sale | $380,000 | -4.9% | $168 / Sq Ft |
| 11/30/2011 11/30/11 | Pending | -- | -- | -- |
| 10/29/2011 10/29/11 | Price Changed | $399,500 | -0.1% | $177 / Sq Ft |
| 10/12/2011 10/12/11 | For Sale | $400,000 | 0.0% | $177 / Sq Ft |
| 10/04/2011 10/04/11 | Pending | -- | -- | -- |
| 09/28/2011 09/28/11 | Price Changed | $400,000 | -11.1% | $177 / Sq Ft |
| 08/29/2011 08/29/11 | Price Changed | $450,000 | -5.3% | $199 / Sq Ft |
| 07/27/2011 07/27/11 | Price Changed | $475,000 | -4.8% | $210 / Sq Ft |
| 06/24/2011 06/24/11 | For Sale | $499,000 | -- | $221 / Sq Ft |
Deed History
| Date | Type | Sale Price | Title Company |
|---|---|---|---|
| Deed | $380,000 | Chicago Title Insurance Comp |
Mortgage History
| Date | Status | Loan Amount | Loan Type |
|---|---|---|---|
| Open | $662,000 | VA | |
| Closed | $658,000 | No Value Available | |
| Closed | $655,195 | VA | |
| Closed | $653,000 | New Conventional | |
| Closed | $625,500 | VA | |
| Closed | $503,350 | VA | |
| Closed | $508,500 | VA | |
| Closed | $380,000 | VA | |
| Previous Owner | $128,000 | Credit Line Revolving | |
| Previous Owner | $480,000 | Adjustable Rate Mortgage/ARM |
Similar Homes in the area
Source: Bright MLS
MLS Number: MDMC2172888
APN: 08-00756118
- 16917 Old Colony Way
- 17004 Cashell Rd
- 16720 Cashell Rd
- 16513 George Washington Dr
- 17332 Evangeline Ln
- 4009 Evangeline Terrace
- 17601 Kirk Ln
- 4605 Bettswood Dr
- 4706 Bready Rd
- 4710 Bready Rd
- 4109 Queen Mary Dr
- 15801 Thistlebridge Dr
- 15803 Thistlebridge Dr
- 17808 Toboggan Ln
- 4320 Skymist Terrace
- 4337 Skymist Terrace
- 15707 Sycamore Ln
- 4822 Broom Dr
- 5806 Toboggan Cir
- 18009 Archwood Way
